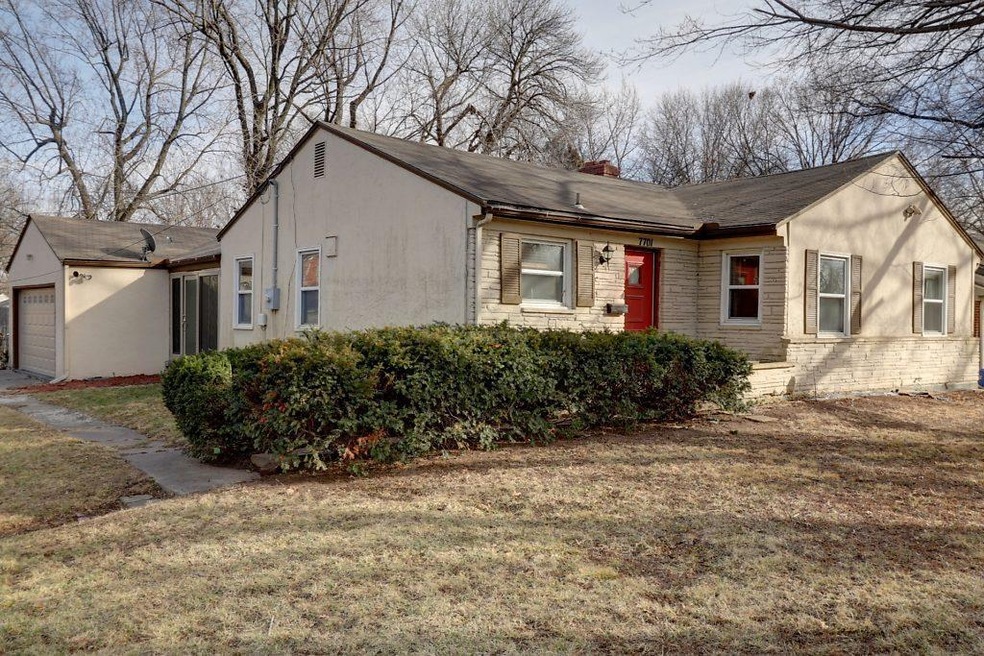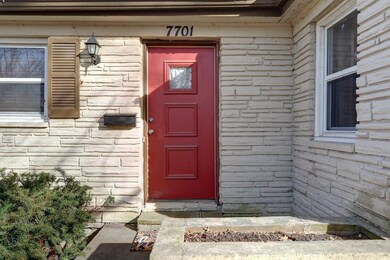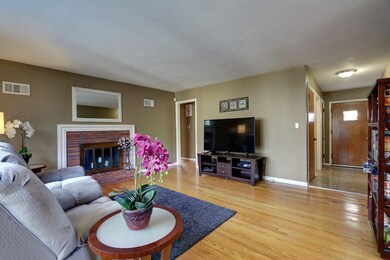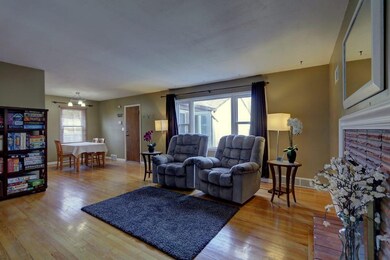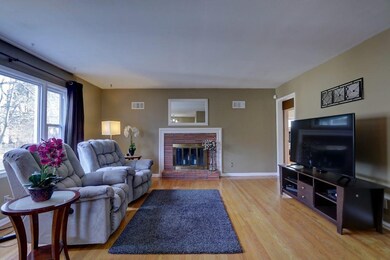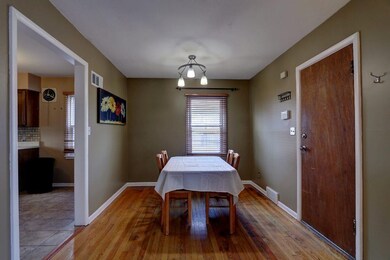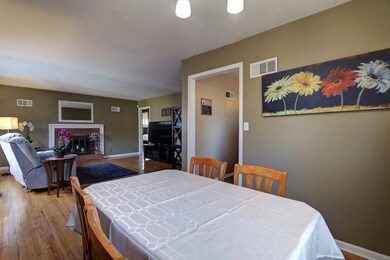
7701 Main St Kansas City, MO 64114
Waldo NeighborhoodHighlights
- Vaulted Ceiling
- Wood Flooring
- Screened Porch
- Ranch Style House
- Granite Countertops
- Formal Dining Room
About This Home
As of July 2022Come and see this great RANCH 3 bedroom attached 2 car garage on the corner lot of 77th and Main.
Lots of light- large windows- high ceiling in basement, large flat lot, fenced yard-- move in and make it yours! Nice breezeway for shoes and storage!! Wood floors and fresh paint. Basement was braced with previous owners. Sewer Line has been replaced. Mechanicals are all in great shape. Great house to gain some quick equity in by minor updates down the road.
Last Agent to Sell the Property
Brandi Murphy
KW KANSAS CITY METRO License #2009029100 Listed on: 02/16/2018
Home Details
Home Type
- Single Family
Est. Annual Taxes
- $1,910
Year Built
- Built in 1955
Lot Details
- Lot Dimensions are 67x147
- Aluminum or Metal Fence
- Level Lot
Parking
- 2 Car Detached Garage
- Side Facing Garage
Home Design
- Ranch Style House
- Traditional Architecture
- Composition Roof
- Stucco
Interior Spaces
- 1,290 Sq Ft Home
- Wet Bar: Hardwood, Ceramic Tiles, Shower Over Tub, Shades/Blinds, Wood Floor, All Window Coverings, Fireplace
- Built-In Features: Hardwood, Ceramic Tiles, Shower Over Tub, Shades/Blinds, Wood Floor, All Window Coverings, Fireplace
- Vaulted Ceiling
- Ceiling Fan: Hardwood, Ceramic Tiles, Shower Over Tub, Shades/Blinds, Wood Floor, All Window Coverings, Fireplace
- Skylights
- Shades
- Plantation Shutters
- Drapes & Rods
- Living Room with Fireplace
- Formal Dining Room
- Screened Porch
Kitchen
- Eat-In Kitchen
- Granite Countertops
- Laminate Countertops
Flooring
- Wood
- Wall to Wall Carpet
- Linoleum
- Laminate
- Stone
- Ceramic Tile
- Luxury Vinyl Plank Tile
- Luxury Vinyl Tile
Bedrooms and Bathrooms
- 3 Bedrooms
- Cedar Closet: Hardwood, Ceramic Tiles, Shower Over Tub, Shades/Blinds, Wood Floor, All Window Coverings, Fireplace
- Walk-In Closet: Hardwood, Ceramic Tiles, Shower Over Tub, Shades/Blinds, Wood Floor, All Window Coverings, Fireplace
- Double Vanity
- Hardwood
Basement
- Basement Fills Entire Space Under The House
- Laundry in Basement
Additional Features
- City Lot
- Forced Air Heating and Cooling System
Community Details
- Tower Park Subdivision
Listing and Financial Details
- Exclusions: fireplace/ chimney
- Assessor Parcel Number 47-820-10-02-00-0-00-000
Ownership History
Purchase Details
Home Financials for this Owner
Home Financials are based on the most recent Mortgage that was taken out on this home.Purchase Details
Home Financials for this Owner
Home Financials are based on the most recent Mortgage that was taken out on this home.Purchase Details
Home Financials for this Owner
Home Financials are based on the most recent Mortgage that was taken out on this home.Purchase Details
Home Financials for this Owner
Home Financials are based on the most recent Mortgage that was taken out on this home.Purchase Details
Home Financials for this Owner
Home Financials are based on the most recent Mortgage that was taken out on this home.Purchase Details
Home Financials for this Owner
Home Financials are based on the most recent Mortgage that was taken out on this home.Similar Homes in Kansas City, MO
Home Values in the Area
Average Home Value in this Area
Purchase History
| Date | Type | Sale Price | Title Company |
|---|---|---|---|
| Warranty Deed | -- | Security 1St Title | |
| Warranty Deed | -- | Platinum Title Llc | |
| Warranty Deed | -- | Stewart Title Company | |
| Warranty Deed | -- | Continental Title Company | |
| Interfamily Deed Transfer | -- | Capital Title Agency Inc | |
| Warranty Deed | -- | Stewart Title |
Mortgage History
| Date | Status | Loan Amount | Loan Type |
|---|---|---|---|
| Open | $266,750 | New Conventional | |
| Previous Owner | $132,000 | New Conventional | |
| Previous Owner | $125,575 | New Conventional | |
| Previous Owner | $126,438 | New Conventional | |
| Previous Owner | $132,000 | Purchase Money Mortgage | |
| Previous Owner | $102,000 | Stand Alone Refi Refinance Of Original Loan | |
| Previous Owner | $99,338 | FHA |
Property History
| Date | Event | Price | Change | Sq Ft Price |
|---|---|---|---|---|
| 07/01/2022 07/01/22 | Sold | -- | -- | -- |
| 05/15/2022 05/15/22 | Pending | -- | -- | -- |
| 05/10/2022 05/10/22 | For Sale | $244,900 | +40.0% | $190 / Sq Ft |
| 07/26/2018 07/26/18 | Sold | -- | -- | -- |
| 07/07/2018 07/07/18 | Pending | -- | -- | -- |
| 06/25/2018 06/25/18 | Price Changed | $174,900 | -7.9% | $136 / Sq Ft |
| 06/10/2018 06/10/18 | Price Changed | $189,995 | +0.1% | $147 / Sq Ft |
| 06/07/2018 06/07/18 | For Sale | $189,900 | 0.0% | $147 / Sq Ft |
| 05/12/2018 05/12/18 | Pending | -- | -- | -- |
| 05/05/2018 05/05/18 | Price Changed | $189,900 | -2.6% | $147 / Sq Ft |
| 04/30/2018 04/30/18 | Price Changed | $195,000 | +1.6% | $151 / Sq Ft |
| 02/06/2018 02/06/18 | For Sale | $192,000 | +47.7% | $149 / Sq Ft |
| 03/05/2014 03/05/14 | Sold | -- | -- | -- |
| 02/04/2014 02/04/14 | Pending | -- | -- | -- |
| 01/17/2014 01/17/14 | For Sale | $130,000 | -- | $101 / Sq Ft |
Tax History Compared to Growth
Tax History
| Year | Tax Paid | Tax Assessment Tax Assessment Total Assessment is a certain percentage of the fair market value that is determined by local assessors to be the total taxable value of land and additions on the property. | Land | Improvement |
|---|---|---|---|---|
| 2024 | $3,631 | $46,449 | $5,884 | $40,565 |
| 2023 | $3,631 | $46,449 | $5,130 | $41,319 |
| 2022 | $2,673 | $32,490 | $6,071 | $26,419 |
| 2021 | $2,663 | $32,490 | $6,071 | $26,419 |
| 2020 | $2,360 | $28,430 | $6,071 | $22,359 |
| 2019 | $2,311 | $28,430 | $6,071 | $22,359 |
| 2018 | $1,904 | $23,919 | $3,348 | $20,571 |
| 2017 | $1,914 | $23,919 | $3,348 | $20,571 |
| 2016 | $1,914 | $23,915 | $2,847 | $21,068 |
| 2014 | $1,882 | $23,446 | $2,791 | $20,655 |
Agents Affiliated with this Home
-
A
Seller's Agent in 2022
Amanda Henning
RE/MAX Heritage
(816) 225-3419
4 in this area
43 Total Sales
-
K
Buyer's Agent in 2022
Kaitlyn Carrington
Platinum Realty LLC
(913) 707-0960
1 in this area
30 Total Sales
-
B
Seller's Agent in 2018
Brandi Murphy
KW KANSAS CITY METRO
-
C
Buyer's Agent in 2018
Chris Henning
Chartwell Realty LLC
(816) 807-1010
48 Total Sales
-

Seller's Agent in 2014
Sandy Murphy
ReeceNichols - Country Club Plaza
(816) 668-7107
11 in this area
157 Total Sales
Map
Source: Heartland MLS
MLS Number: 2088739
APN: 47-820-10-02-00-0-00-000
- 7744 Grand Ave
- 7712 McGee St
- 105 W 78th St
- 107 W 78th St
- 24 W 78th Terrace
- 7608 McGee St
- 7520 Main St
- 7908 Main St
- 18 W 79th Terrace
- 7717 Locust St
- 35 W 74th Terrace
- 31 W 74 Terrace
- 29 W 74th Terrace
- 7538 Locust St
- 200 W 80th St
- 7731 Cherry St
- 507 E 75th St
- 208 E 80th Terrace
- 7529 Jefferson St
- 102 E 81st St
