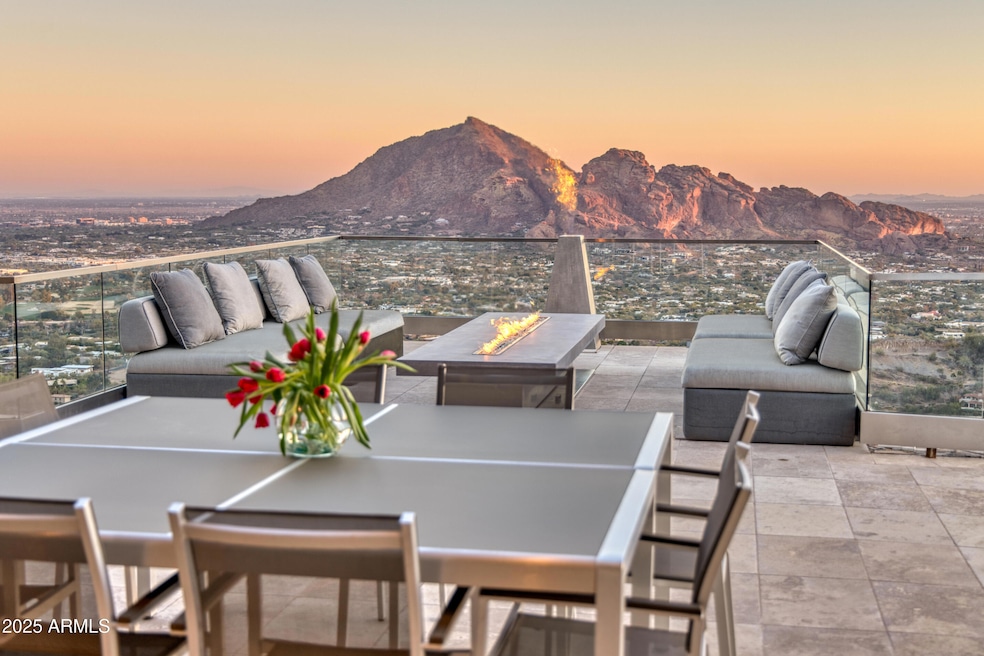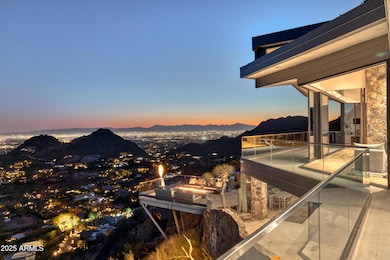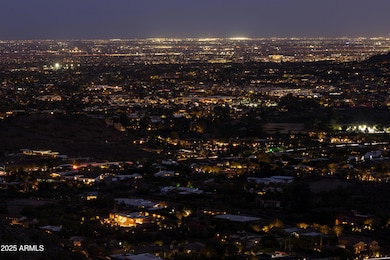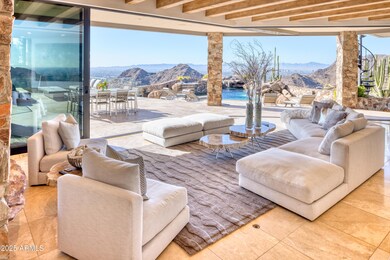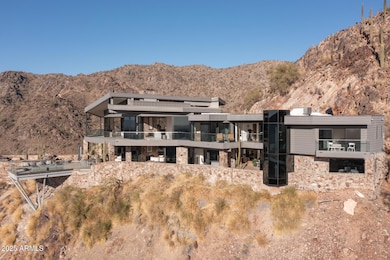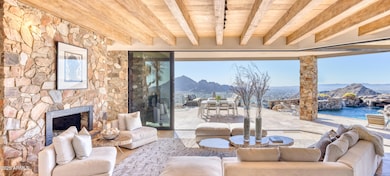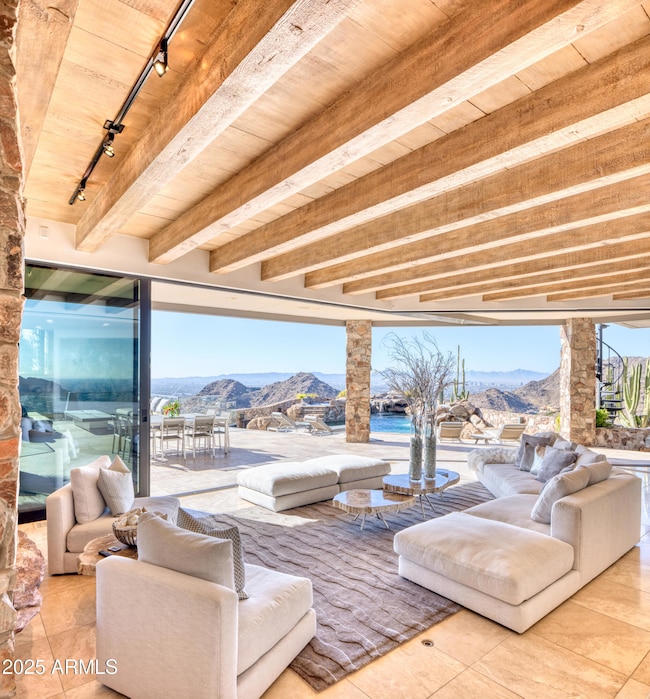7701 N Silvercrest Way Paradise Valley, AZ 85253
Estimated payment $64,540/month
Highlights
- Heated Spa
- Gated Community
- Fireplace in Primary Bedroom
- Kiva Elementary School Rated A
- 2.1 Acre Lot
- Contemporary Architecture
About This Home
The HIGHEST HOME in Paradise Valley + the surrounding areas. At the top of Guard Gated Clearwater Hills, across from Paradise Valley Country Club + featured in the WALL STREET JOURNAL, sits this jaw-dropping contemporary marvel. A 2 year remodel below the studs 2014- 2016, the stone walls have been repurposed from the mountain itself. Disappearing glass walls, copious patios reveal unmatched views of the entire valley, including a center focus on CAMELBACK MTN & DOWNTOWN PHOENIX CITY LIGHTS.The massive Primary Suite has a large sitting rm w/ wetbar, office + bathrm w/ huge steam shower + sauna. Floating stairs, smart home, Miele appliances, gym, elevator, African Wenge wood, Media Room, CANTILEVERED VIEW DECK w/fire feature, pool, spa + borders the PRESERVE w/ a beautiful SAGUARO FOREST!
Home Details
Home Type
- Single Family
Est. Annual Taxes
- $13,935
Year Built
- Built in 1977
Lot Details
- 2.1 Acre Lot
- Private Streets
- Desert faces the front and back of the property
- Wrought Iron Fence
- Block Wall Fence
- Sprinklers on Timer
- Private Yard
HOA Fees
- $396 Monthly HOA Fees
Parking
- 2 Car Direct Access Garage
- 4 Open Parking Spaces
- Garage Door Opener
Home Design
- Contemporary Architecture
- Wood Frame Construction
- Built-Up Roof
- Metal Roof
- Foam Roof
- Block Exterior
- Stone Exterior Construction
Interior Spaces
- 7,309 Sq Ft Home
- 3-Story Property
- Elevator
- Wet Bar
- Vaulted Ceiling
- Skylights
- Two Way Fireplace
- Gas Fireplace
- Double Pane Windows
- Tinted Windows
- Solar Screens
- Living Room with Fireplace
- 2 Fireplaces
- Smart Home
Kitchen
- Eat-In Kitchen
- Built-In Microwave
- Kitchen Island
Flooring
- Wood
- Stone
Bedrooms and Bathrooms
- 4 Bedrooms
- Fireplace in Primary Bedroom
- Remodeled Bathroom
- Primary Bathroom is a Full Bathroom
- 4.5 Bathrooms
- Dual Vanity Sinks in Primary Bathroom
- Bidet
- Bathtub With Separate Shower Stall
- Steam Shower
Pool
- Heated Spa
- Heated Pool
Outdoor Features
- Balcony
- Covered Patio or Porch
- Fire Pit
- Built-In Barbecue
Schools
- Kiva Elementary School
- Mohave Middle School
- Saguaro High School
Utilities
- Zoned Heating and Cooling System
- Heating System Uses Natural Gas
- Septic Tank
- High Speed Internet
- Cable TV Available
Listing and Financial Details
- Tax Lot 13C3
- Assessor Parcel Number 169-16-013-K
Community Details
Overview
- Association fees include ground maintenance
- Clearwater Hills HOA, Phone Number (480) 922-9080
- Built by Custom
- Clearwater Hills Subdivision
Security
- Security Guard
- Gated Community
Map
Home Values in the Area
Average Home Value in this Area
Tax History
| Year | Tax Paid | Tax Assessment Tax Assessment Total Assessment is a certain percentage of the fair market value that is determined by local assessors to be the total taxable value of land and additions on the property. | Land | Improvement |
|---|---|---|---|---|
| 2025 | $14,384 | $208,909 | -- | -- |
| 2024 | $11,847 | $198,961 | -- | -- |
| 2023 | $11,847 | $242,370 | $48,470 | $193,900 |
| 2022 | $12,686 | $196,820 | $39,360 | $157,460 |
| 2021 | $13,544 | $177,920 | $35,580 | $142,340 |
| 2020 | $12,910 | $194,020 | $38,800 | $155,220 |
| 2019 | $12,242 | $185,160 | $37,030 | $148,130 |
| 2018 | $12,716 | $169,780 | $33,950 | $135,830 |
| 2017 | $11,747 | $186,050 | $37,210 | $148,840 |
Property History
| Date | Event | Price | List to Sale | Price per Sq Ft |
|---|---|---|---|---|
| 10/10/2025 10/10/25 | Price Changed | $11,950,000 | 0.0% | $1,635 / Sq Ft |
| 10/10/2025 10/10/25 | For Sale | $11,950,000 | -- | $1,635 / Sq Ft |
Purchase History
| Date | Type | Sale Price | Title Company |
|---|---|---|---|
| Special Warranty Deed | -- | None Available | |
| Cash Sale Deed | $1,350,000 | Clear Title Agency | |
| Warranty Deed | $1,600,000 | Chicago Title Insurance Co | |
| Quit Claim Deed | -- | Chicago Title Insurance Co | |
| Cash Sale Deed | $1,125,000 | First American Title |
Source: Arizona Regional Multiple Listing Service (ARMLS)
MLS Number: 6930645
APN: 169-16-013Y
- 4524 E Moonlight Way Unit 4
- 4540 E Moonlight Way
- 7818 N Sherri Ln
- 7223 N Black Rock Trail
- 4536 E Foothill Dr
- 7215 N Black Rock Trail
- 4636 E Moonlight Way
- 4550 E Foothill Dr
- 7531 N Sandy Mountain Rd Unit 169
- 7147 N Red Ledge Dr
- 4801 E Moonlight Way
- 4129 E Sandy Mountain Rd
- 7133 N 40th St Unit 182
- 7265 N 40th St
- 4723 E Desert Park Place
- 7036 N 40th St Unit 179
- 4600 E White Dr Unit 24
- 4615 E White Dr
- 7256 N 40th St Unit 6
- 4608 E White Dr Unit 23
- 7223 N Black Rock Trail
- 4010 E Canyon Ct
- 4531 E Quartz Mountain Rd
- 4016 E Flynn Ln
- 4819 E Hummingbird Ln
- 7120 N Quartz Mountain Rd
- 4002 E Lamar Rd
- 7111 N Quartz Mountain Rd
- 7101 N Quartz Mountain Rd
- 6664 N 40th St
- 4446 E Mockingbird Ln
- 8531 N 49th St
- 4520 E Horseshoe Rd
- 6602 N Praying Monk Rd
- 8818 N 47th Place
- 6526 N 37th St
- 5339 E Royal Palm Rd
- 5209 E Orchid Ln
- 3500 E Lincoln Dr Unit 26
- 4490 E Valley Vista Ln
