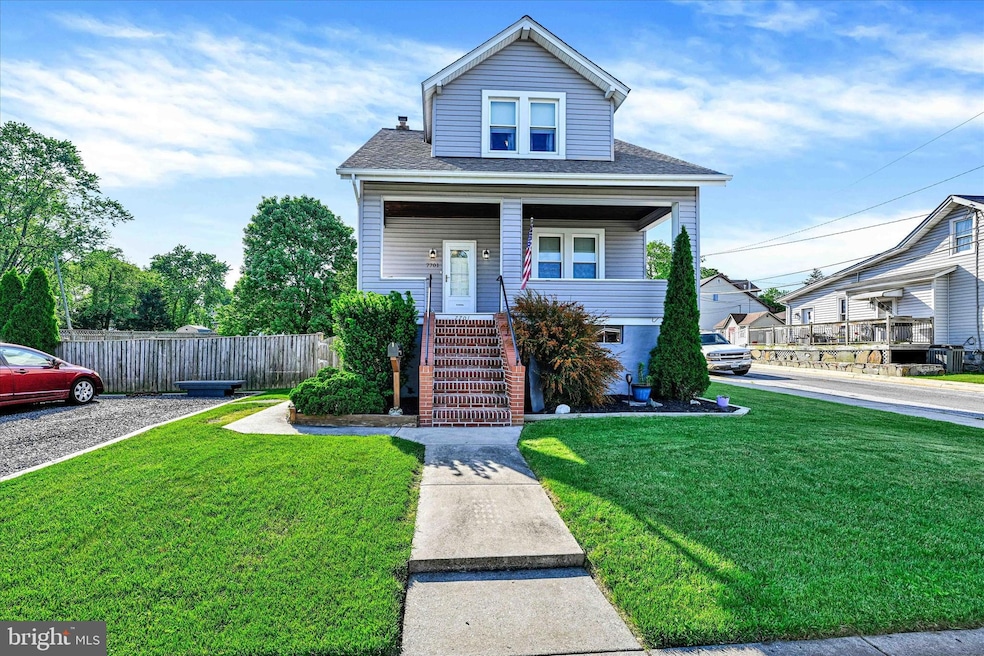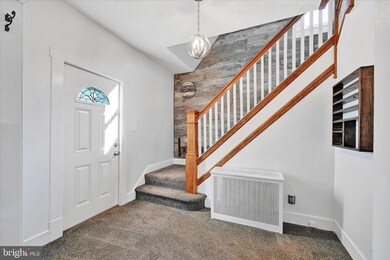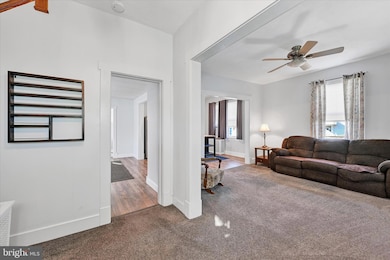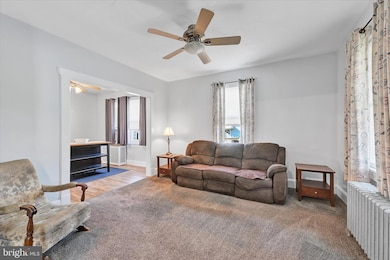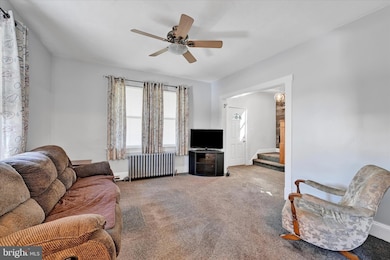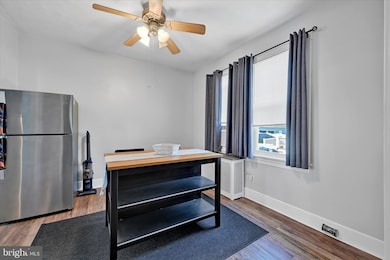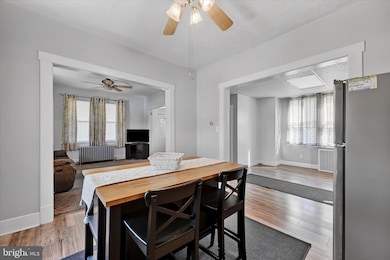
7701 Old Harford Rd Parkville, MD 21234
Highlights
- Above Ground Pool
- Traditional Floor Plan
- No HOA
- Colonial Architecture
- Corner Lot
- Storm Windows
About This Home
As of June 2025This well-cared-for home is full of charm and character, with excellent curb appeal and a warm, welcoming feel from the moment you step foot on the covered front porch. Main floor boasts a large living room that opens to the dining room. The area off the dining room was used for a home office . Upstairs are 3 nice size bedrooms each with large closets. 1 full bath upstairs with tub/shower combo. Downstairs is a clean unfinished basement with laundry and a second toilet. House is situated on a fenced-in, spacious double lot on a corner, the property offers an abundance of outdoor space to enjoy. The backyard feels like a private park—ideal for relaxing under the awning, entertaining guests, roasting s’mores around the firepit, or cooling off in the above-ground pool during the summer months.Additional features include built-in storage under both the front and back decks—perfect for keeping your outdoor space tidy and organized.This home has been lovingly maintained and is in excellent condition throughout. Whether you're a first-time buyer, looking to downsize, or simply searching for a move-in ready gem with a beautiful yard, this home is a must-see!
Last Agent to Sell the Property
Howard Hanna Real Estate Services-Shrewsbury License #5007458 Listed on: 05/12/2025

Home Details
Home Type
- Single Family
Est. Annual Taxes
- $2,042
Year Built
- Built in 1923
Lot Details
- 0.25 Acre Lot
- Privacy Fence
- Wood Fence
- Back Yard Fenced
- Corner Lot
- Property is in excellent condition
Home Design
- Colonial Architecture
- Plaster Walls
- Asphalt Roof
- Vinyl Siding
- Concrete Perimeter Foundation
Interior Spaces
- Property has 2 Levels
- Traditional Floor Plan
- Ceiling Fan
- Combination Dining and Living Room
- Storm Windows
Flooring
- Partially Carpeted
- Vinyl
Bedrooms and Bathrooms
- 3 Bedrooms
- Walk-In Closet
Unfinished Basement
- Side Exterior Basement Entry
- Sump Pump
- Laundry in Basement
Parking
- 2 Parking Spaces
- 2 Driveway Spaces
- Private Parking
- Unpaved Parking
Pool
- Above Ground Pool
- Fence Around Pool
Outdoor Features
- Patio
Utilities
- Window Unit Cooling System
- Hot Water Heating System
- Knob And Tube Electrical Wiring
- Electric Water Heater
Community Details
- No Home Owners Association
- Linganore Subdivision
Listing and Financial Details
- Tax Lot 51
- Assessor Parcel Number 04090901130201
Ownership History
Purchase Details
Home Financials for this Owner
Home Financials are based on the most recent Mortgage that was taken out on this home.Similar Homes in Parkville, MD
Home Values in the Area
Average Home Value in this Area
Purchase History
| Date | Type | Sale Price | Title Company |
|---|---|---|---|
| Deed | $280,000 | King Title | |
| Deed | $280,000 | King Title |
Mortgage History
| Date | Status | Loan Amount | Loan Type |
|---|---|---|---|
| Open | $340,000 | New Conventional | |
| Closed | $340,000 | New Conventional | |
| Previous Owner | $132,900 | Stand Alone Second | |
| Previous Owner | $135,000 | Stand Alone Refi Refinance Of Original Loan |
Property History
| Date | Event | Price | Change | Sq Ft Price |
|---|---|---|---|---|
| 06/13/2025 06/13/25 | Sold | $280,000 | 0.0% | $218 / Sq Ft |
| 05/18/2025 05/18/25 | Pending | -- | -- | -- |
| 05/12/2025 05/12/25 | For Sale | $279,900 | -- | $218 / Sq Ft |
Tax History Compared to Growth
Tax History
| Year | Tax Paid | Tax Assessment Tax Assessment Total Assessment is a certain percentage of the fair market value that is determined by local assessors to be the total taxable value of land and additions on the property. | Land | Improvement |
|---|---|---|---|---|
| 2025 | $2,720 | $177,600 | $63,200 | $114,400 |
| 2024 | $2,720 | $168,500 | $0 | $0 |
| 2023 | $1,358 | $159,400 | $0 | $0 |
| 2022 | $2,566 | $150,300 | $61,600 | $88,700 |
| 2021 | $2,475 | $146,667 | $0 | $0 |
| 2020 | $2,475 | $143,033 | $0 | $0 |
| 2019 | $2,359 | $139,400 | $61,600 | $77,800 |
| 2018 | $2,349 | $139,400 | $61,600 | $77,800 |
| 2017 | $2,286 | $139,400 | $0 | $0 |
| 2016 | $1,843 | $139,400 | $0 | $0 |
| 2015 | $1,843 | $139,400 | $0 | $0 |
| 2014 | $1,843 | $139,400 | $0 | $0 |
Agents Affiliated with this Home
-
Chase Freeman

Seller's Agent in 2025
Chase Freeman
Keller Williams Legacy
(443) 392-2798
8 in this area
232 Total Sales
-
Kimberly Kaifer-Stephenson

Seller's Agent in 2025
Kimberly Kaifer-Stephenson
Howard Hanna
(267) 254-6131
1 in this area
94 Total Sales
Map
Source: Bright MLS
MLS Number: MDBC2127390
APN: 09-0901130201
- 2614 Canterbury Rd
- 2811 Harview Ave
- 2708 Linwood Ave
- 2604 Linwood Rd
- 2302 Taylor Ave
- 2519 Wycliffe Rd
- 2522 Canterbury Rd
- 3018 Oakcrest Ave
- 2208 Taylor Ave
- 3103 Glendale Ave
- 7212 Old Harford Rd
- 7123 Chambers Rd
- 2721 Glendale Rd
- 3035 Oakcrest Ave
- 8016 Harris Ave
- 7604 Queen Anne Dr
- 7707 Middlesex Place
- 2912 Bauernwood Ave
- 3123 Glendale Ave
- 7110 Old Harford Rd
