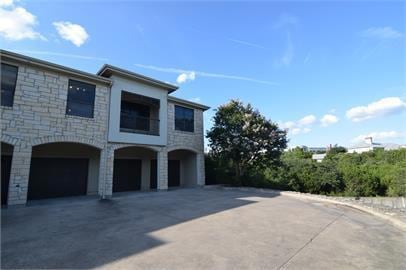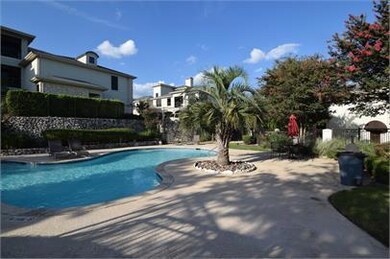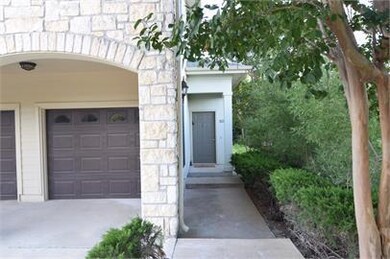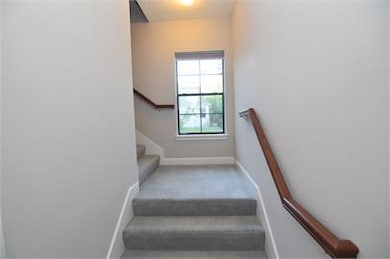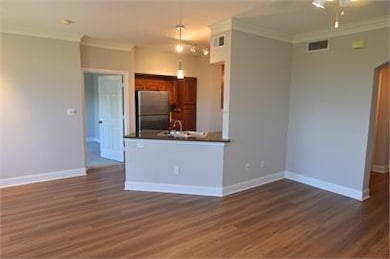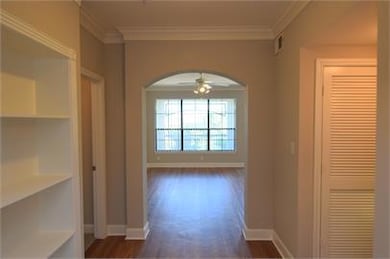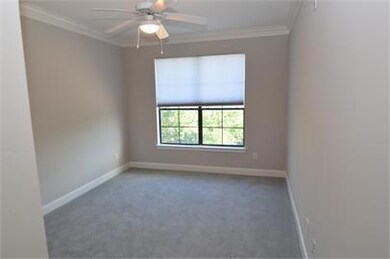7701 Rialto Blvd Unit 125 Austin, TX 78735
West Oak Hill NeighborhoodHighlights
- In Ground Pool
- Two Primary Bedrooms
- Mature Trees
- Small Middle School Rated A-
- Gated Community
- View of Hills
About This Home
Sits on the greenbelt and only shares one side with a neighbor! Vista Hills Luxury Community-Gated Community is beautifully landscaped with a community pool. Conveniently located to Mopac(Loop1), Minutes to downtown, walking/biking trails, Barton Creek Preserve, and around the corner from AMD, Freescale, and the Galleria. Two full bathrooms in each bedroom, mother-n-law plan, open Floorplan with sperate office nook, a kitchen has granite countertops, this unit has hill country view with single car garage.
Listing Agent
TexCen Realty Brokerage Phone: (512) 292-0800 License #0638525 Listed on: 07/11/2025
Condo Details
Home Type
- Condominium
Est. Annual Taxes
- $6,532
Year Built
- Built in 1999
Lot Details
- South Facing Home
- Split Rail Fence
- Wrought Iron Fence
- Sprinkler System
- Mature Trees
Parking
- 1 Car Attached Garage
- Front Facing Garage
- Single Garage Door
Home Design
- Slab Foundation
- Frame Construction
- Composition Roof
- Stone Siding
- Stucco
Interior Spaces
- 1,456 Sq Ft Home
- Multi-Level Property
- Bookcases
- High Ceiling
- Awning
- Views of Hills
Kitchen
- Electric Range
- Free-Standing Range
- <<microwave>>
- Dishwasher
- Granite Countertops
- Disposal
Flooring
- Carpet
- Tile
Bedrooms and Bathrooms
- 2 Bedrooms
- Double Master Bedroom
- Walk-In Closet
- In-Law or Guest Suite
- 2 Full Bathrooms
Home Security
Pool
- In Ground Pool
Schools
- Oak Hill Elementary School
- Small Middle School
- Austin High School
Utilities
- Central Heating and Cooling System
- Vented Exhaust Fan
- Electric Water Heater
Listing and Financial Details
- Security Deposit $1,900
- Tenant pays for all utilities
- The owner pays for association fees
- 12 Month Lease Term
- $75 Application Fee
- Assessor Parcel Number 01013805370000
Community Details
Overview
- Property has a Home Owners Association
- 200 Units
- Vista Hills Condo Subdivision
- Property managed by TexCen Realty
Amenities
- Common Area
Recreation
- Community Pool
Pet Policy
- Pet Deposit $500
- Cats Allowed
- Small pets allowed
Security
- Gated Community
- Fire and Smoke Detector
Map
Source: Unlock MLS (Austin Board of REALTORS®)
MLS Number: 6712987
APN: 583102
- 7701 Rialto Blvd Unit 1232
- 7701 Rialto Blvd Unit 617
- 7901 Southwest Pkwy Unit 16
- 7820 Oteka Cove
- 7800 Southwest Pkwy Unit 1112
- 7800 Southwest Pkwy Unit 610
- 7800 Southwest Pkwy Unit 2020
- 7800 Southwest Pkwy Unit 510
- 7716 Journeyville Dr
- 7721 Journeyville Dr
- 7608 Journeyville Dr
- 5312 Fort Benton Dr
- 5717 Medicine Creek Dr
- 5704 Keli Ct
- 5724 Medicine Creek Dr
- 4908 Mirador Dr
- 5701 Sunset Ridge
- 6224 Aviara Dr Unit E14
- 4901 Mirador Dr
- 7809 Old Bee Caves Rd Unit 12
- 7701 Rialto Blvd Unit 1332
- 7701 Rialto Blvd Unit 1333
- 7701 Rialto Blvd Unit 104
- 7901 Southwest Pkwy Unit 6
- 7601 Rialto Blvd
- 7813 Oteka Cove
- 6017 Kelsing Cove
- 5909 Steep Cactus Trail Unit B
- 5904 Steep Cactus Trail
- 6106 Steep Cactus Trail
- 4805 Mirador Dr
- 8405 Old Bee Caves Rd
- 5510 Sunset Ridge
- 7511 Old Bee Caves Rd Unit 1
- 8001 Hwy 71 W
- 8600 W Highway 71
- 8818 Travis Hills Dr
- 6701 Rialto Blvd
- 5321 Barton Creek Blvd
- 6636 W William Cannon Dr
