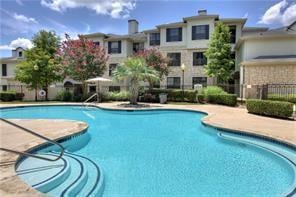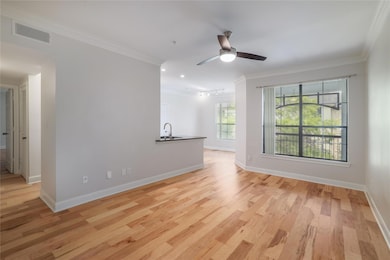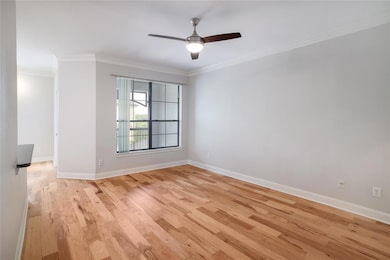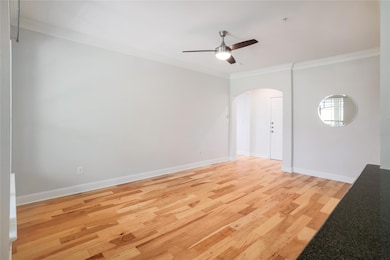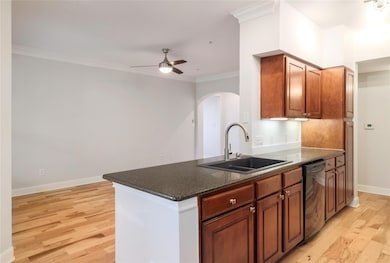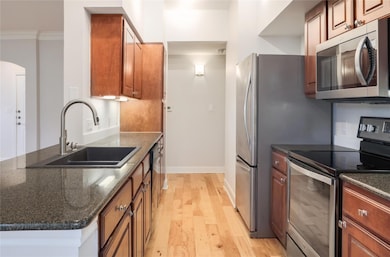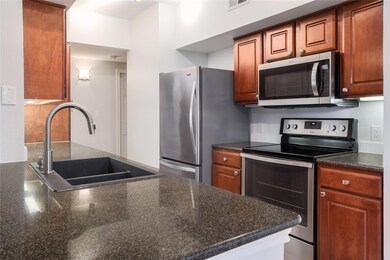7701 Rialto Blvd Unit 1332 Austin, TX 78735
West Oak Hill NeighborhoodHighlights
- In Ground Pool
- Two Primary Bedrooms
- Wooded Lot
- Small Middle School Rated A-
- Two Primary Bathrooms
- Wood Flooring
About This Home
Luxury gated condo with all utilities included except electricity. Beautiful 3/2 on the 3rd floor with one-car garage. Hardwood floors in all living areas and bedrooms, hard tile in all bathrooms. Stainless steel refrigerator & range. Washer & dryer also included in rent. This is the only floor plan that has the laundry room in the unit & a large office that can be used as a 3rd bedroom. No neighbors above! Come enjoy the sparkling community pool.
Listing Agent
Blackburn Properties Brokerage Phone: (512) 431-8428 License #0651785 Listed on: 06/27/2025
Condo Details
Home Type
- Condominium
Est. Annual Taxes
- $7,372
Year Built
- Built in 1999
Lot Details
- North Facing Home
- Wrought Iron Fence
- Sprinkler System
- Wooded Lot
Parking
- 1 Car Attached Garage
- Garage Door Opener
Home Design
- Slab Foundation
- Composition Roof
- Stone Veneer
- Stucco
Interior Spaces
- 1,342 Sq Ft Home
- 1-Story Property
- Crown Molding
- High Ceiling
- Window Treatments
Kitchen
- Electric Cooktop
- Microwave
- Dishwasher
- Stainless Steel Appliances
- Disposal
Flooring
- Wood
- Tile
Bedrooms and Bathrooms
- 3 Main Level Bedrooms
- Double Master Bedroom
- Walk-In Closet
- Two Primary Bathrooms
- In-Law or Guest Suite
- 2 Full Bathrooms
- Double Vanity
Laundry
- Dryer
- Washer
Home Security
- Prewired Security
- Security Lights
Outdoor Features
- In Ground Pool
- Balcony
- Rain Gutters
Schools
- Oak Hill Elementary School
- Small Middle School
- Austin High School
Utilities
- Central Heating and Cooling System
- Electric Water Heater
- High Speed Internet
Listing and Financial Details
- Security Deposit $2,000
- Tenant pays for all utilities
- The owner pays for association fees
- 12 Month Lease Term
- $75 Application Fee
- Assessor Parcel Number 01013806220000
Community Details
Overview
- Property has a Home Owners Association
- 138 Units
- Vista Hills Condo Subdivision
- Property managed by Blackburn Properties
Recreation
- Community Pool
Pet Policy
- Pet Deposit $500
- Dogs and Cats Allowed
- Breed Restrictions
- Small pets allowed
Additional Features
- Community Mailbox
- Fire and Smoke Detector
Map
Source: Unlock MLS (Austin Board of REALTORS®)
MLS Number: 5666487
APN: 583186
- 7701 Rialto Blvd Unit 1232
- 7701 Rialto Blvd Unit 1328
- 7701 Rialto Blvd Unit 617
- 7701 Rialto Blvd Unit 817
- 7901 Southwest Pkwy Unit 16
- 7901 Southwest Pkwy Unit 21
- 7820 Oteka Cove
- 7800 Southwest Pkwy Unit 2020
- 7800 Southwest Pkwy Unit 510
- 7716 Journeyville Dr
- 7721 Journeyville Dr
- 5312 Fort Benton Dr
- 5717 Medicine Creek Dr
- 5724 Medicine Creek Dr
- 4908 Mirador Dr
- 5701 Sunset Ridge
- 6224 Aviara Dr Unit E14
- 4901 Mirador Dr
- 7809 Old Bee Caves Rd Unit 12
- 7809 Old Bee Caves Rd Unit 11
