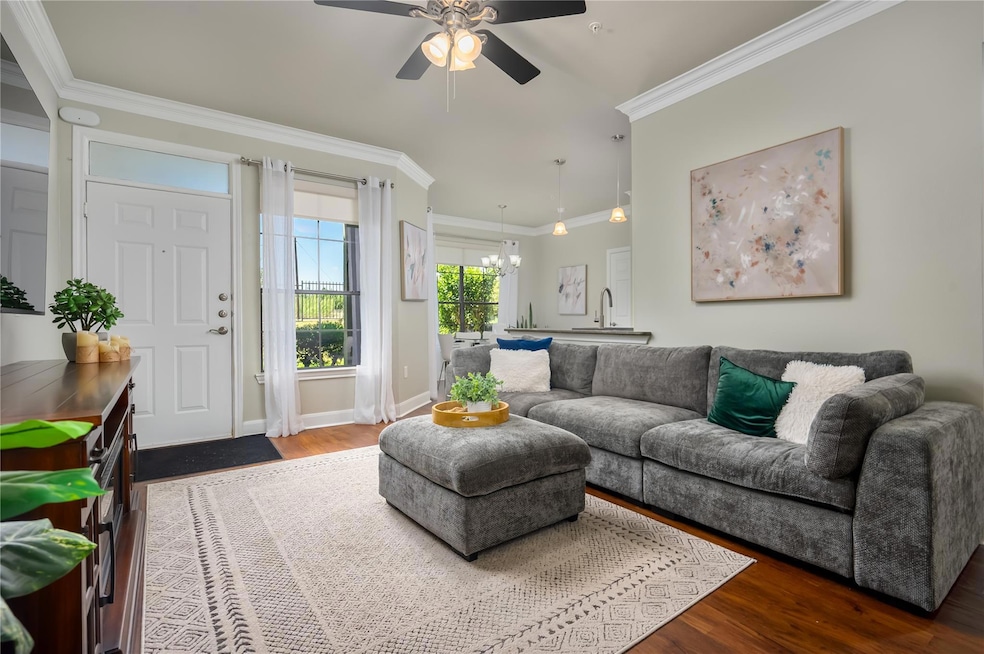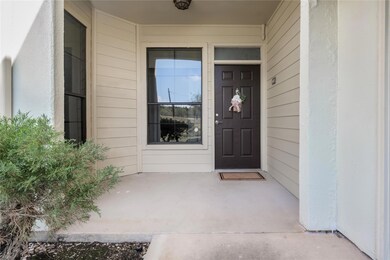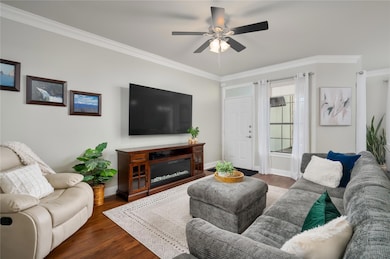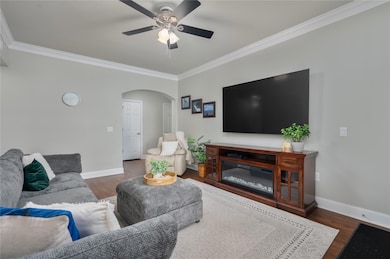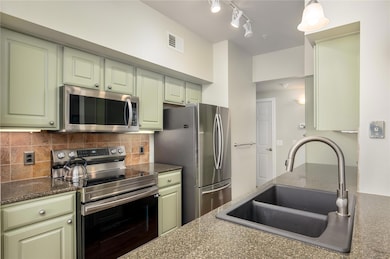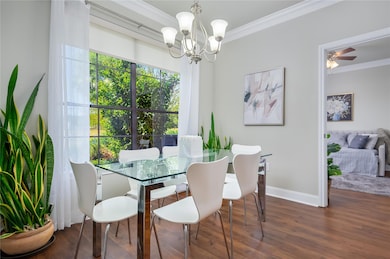
7701 Rialto Blvd Unit 617 Austin, TX 78735
West Oak Hill NeighborhoodEstimated payment $2,802/month
Highlights
- Open Floorplan
- High Ceiling
- Community Pool
- Small Middle School Rated A-
- Granite Countertops
- Stainless Steel Appliances
About This Home
Set in a gated South Austin community with a greenbelt as a neighbor, this condo skips the unnecessary and gets straight to what matters: a smart, updated space in a prime location. This rare single-level setup features a layout that makes sense. The kitchen was just given a fresh new look with granite counters, updated fixtures, and stainless appliances. It opens right into the living space, so whether you’re hosting or just enjoying a quiet night in, everything flows effortlessly. The primary bedroom is a standout—not just big, but actually usable. There’s room for a sitting area, home office setup, or work out space. The walk-in closet gives you all the space you need for clothing and accessories. The ensuite bathroom has been transformed into a spa-like escape. It’s the kind of space that makes mornings easier and unwinding at the end of the day something to look forward to. There’s also a built-in desk tucked into a cozy study nook—ideal for remote work or creative projects. And when it’s time to step outside, the community pool is waiting to cool you off after a hot Texas day. Best of all, you’re just minutes from the places that give South Austin its personality; taco spots, live music venues, and breweries, with Downtown, Zilker Park, and Barton Springs just a quick drive away. If you want a home that’s as connected as it is comfortable, this one is ready when you are.***No interior or exterior steps***
Listing Agent
Keller Williams Realty Brokerage Phone: 512-367-0937 License #0646781 Listed on: 04/02/2025

Property Details
Home Type
- Condominium
Est. Annual Taxes
- $6,695
Year Built
- Built in 1999
Lot Details
- South Facing Home
- Landscaped
HOA Fees
- $330 Monthly HOA Fees
Parking
- 1 Car Attached Garage
- Single Garage Door
Home Design
- Slab Foundation
- Composition Roof
- Masonry Siding
- Stone Siding
Interior Spaces
- 1,239 Sq Ft Home
- 1-Story Property
- Open Floorplan
- Crown Molding
- High Ceiling
- Ceiling Fan
- Recessed Lighting
- Track Lighting
- Window Treatments
Kitchen
- Open to Family Room
- Breakfast Bar
- Free-Standing Electric Range
- Microwave
- Dishwasher
- Stainless Steel Appliances
- Kitchen Island
- Granite Countertops
Flooring
- Tile
- Vinyl
Bedrooms and Bathrooms
- 2 Main Level Bedrooms
- Walk-In Closet
- 2 Full Bathrooms
- Double Vanity
- Walk-in Shower
Home Security
Accessible Home Design
- No Interior Steps
- Stepless Entry
Schools
- Oak Hill Elementary School
- Small Middle School
- Austin High School
Utilities
- Central Heating and Cooling System
Listing and Financial Details
- Assessor Parcel Number 01013805480000
Community Details
Overview
- Association fees include common area maintenance
- Vista Hills Condo Association
- Vista Hills Condo Subdivision
Recreation
- Community Pool
Additional Features
- Community Mailbox
- Fire and Smoke Detector
Map
Home Values in the Area
Average Home Value in this Area
Tax History
| Year | Tax Paid | Tax Assessment Tax Assessment Total Assessment is a certain percentage of the fair market value that is determined by local assessors to be the total taxable value of land and additions on the property. | Land | Improvement |
|---|---|---|---|---|
| 2023 | $3,331 | $377,538 | $32,965 | $344,573 |
| 2022 | $7,287 | $368,955 | $32,965 | $335,990 |
| 2021 | $5,687 | $261,288 | $32,965 | $228,323 |
| 2020 | $5,120 | $238,706 | $32,965 | $205,741 |
| 2018 | $5,085 | $229,658 | $32,965 | $196,693 |
| 2017 | $5,088 | $228,154 | $32,965 | $195,522 |
| 2016 | $4,626 | $207,413 | $32,965 | $174,448 |
| 2015 | $3,846 | $179,959 | $32,965 | $146,994 |
| 2014 | $3,846 | $161,608 | $32,965 | $128,643 |
Property History
| Date | Event | Price | Change | Sq Ft Price |
|---|---|---|---|---|
| 04/02/2025 04/02/25 | For Sale | $347,500 | -- | $280 / Sq Ft |
Purchase History
| Date | Type | Sale Price | Title Company |
|---|---|---|---|
| Warranty Deed | -- | Independence Title Company | |
| Vendors Lien | -- | Heritage Title | |
| Warranty Deed | -- | Heritage Title | |
| Vendors Lien | -- | None Available | |
| Special Warranty Deed | -- | -- |
Mortgage History
| Date | Status | Loan Amount | Loan Type |
|---|---|---|---|
| Previous Owner | $212,000 | New Conventional | |
| Previous Owner | $150,000 | New Conventional | |
| Previous Owner | $107,200 | New Conventional |
Similar Homes in Austin, TX
Source: Unlock MLS (Austin Board of REALTORS®)
MLS Number: 3570248
APN: 583113
- 7701 Rialto Blvd Unit 1232
- 7701 Rialto Blvd Unit 1328
- 7701 Rialto Blvd Unit 617
- 7701 Rialto Blvd Unit 817
- 7901 Southwest Pkwy Unit 16
- 7901 Southwest Pkwy Unit 21
- 7820 Oteka Cove
- 7800 Southwest Pkwy Unit 2020
- 7800 Southwest Pkwy Unit 510
- 7716 Journeyville Dr
- 7429 Bonniebrook Dr
- 7721 Journeyville Dr
- 5312 Fort Benton Dr
- 8112 Cobblestone
- 5717 Medicine Creek Dr
- 5724 Medicine Creek Dr
- 4908 Mirador Dr
- 5701 Sunset Ridge
- 6224 Aviara Dr Unit E14
- 5909 Sunset Ridge
