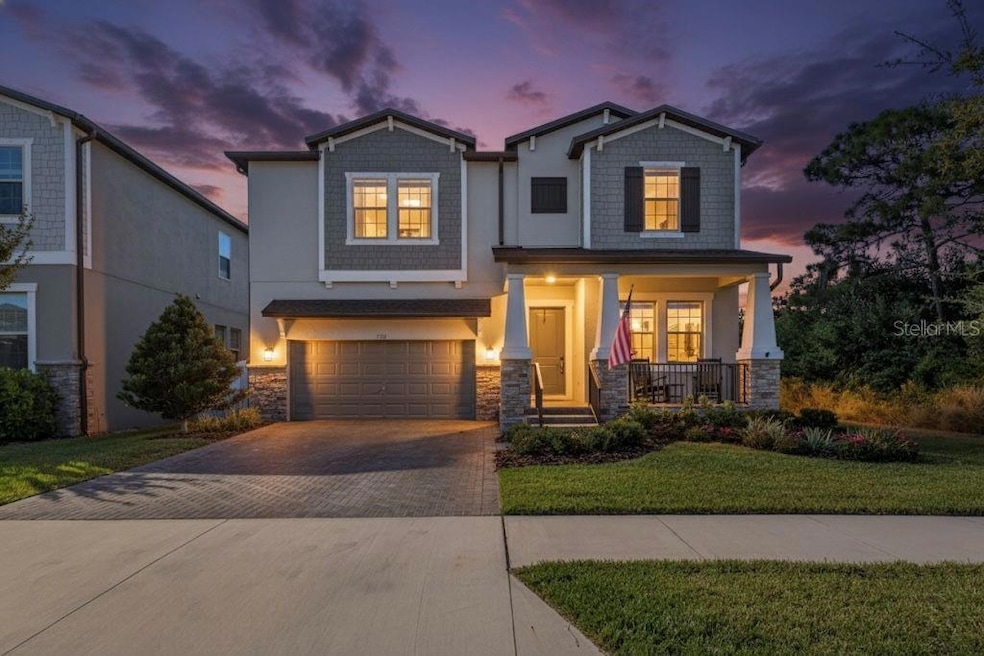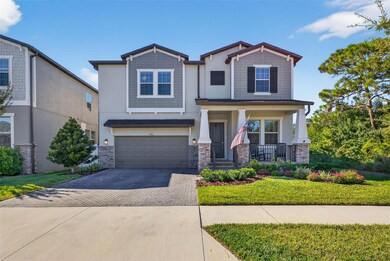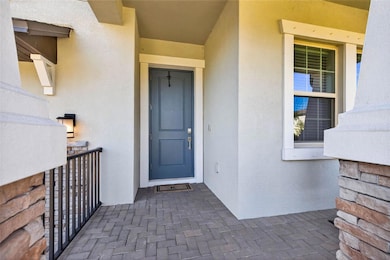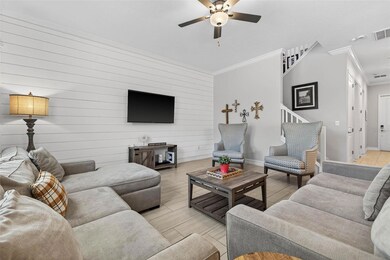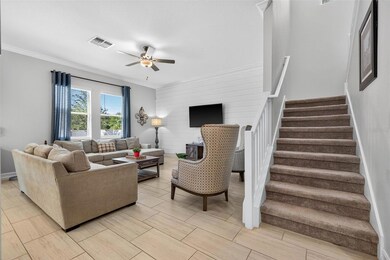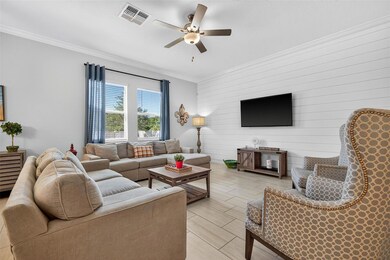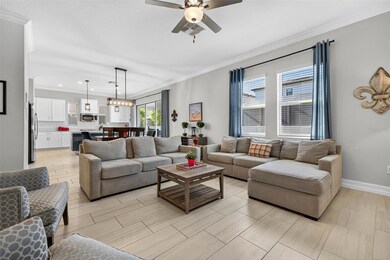
7701 S Faul St Tampa, FL 33616
Port Tampa City NeighborhoodEstimated payment $4,775/month
Highlights
- Open Floorplan
- Contemporary Architecture
- Great Room
- Robinson High School Rated A
- Loft
- Mud Room
About This Home
Built in 2023, this beautifully designed South Tampa home offers modern style, thoughtful functionality, and designer touches throughout. The welcoming entryway features a striking wood-accent wall, setting the tone for the sophisticated finishes found across the home. The open-concept living area includes a spacious living room and dining room, all seamlessly connected to the gourmet kitchen—ideal for everyday living and entertaining. A convenient mudroom is located just off the garage entry, perfect for storing bags, keys, and daily essentials. Downstairs, a versatile bedroom with a custom Murphy bed and an adjacent full bath provides a comfortable space for guests or a private home office. Upstairs, an expansive loft offers the perfect family hangout or media space. The primary suite is generously sized and includes a luxurious ensuite bath featuring an oversized walk-in shower and a large walk-in closet. Two additional bedrooms, a full hall bath, and a dedicated upstairs laundry room complete the second floor. The fully fenced backyard includes a covered patio,an inviting spot for outdoor dining or relaxing. Located just minutes from Bayshore Boulevard and all that South Tampa has to offer, with a quick and easy commute to downtown St. Petersburg, this home delivers the perfect combination of style, comfort, and convenience.
Listing Agent
KELLER WILLIAMS ST PETE REALTY Brokerage Phone: 727-894-1600 License #3259262 Listed on: 11/17/2025

Co-Listing Agent
KELLER WILLIAMS ST PETE REALTY Brokerage Phone: 727-894-1600 License #3409149
Home Details
Home Type
- Single Family
Est. Annual Taxes
- $6,291
Year Built
- Built in 2023
Lot Details
- 6,000 Sq Ft Lot
- East Facing Home
- Landscaped with Trees
- Property is zoned PD
HOA Fees
- $61 Monthly HOA Fees
Parking
- 2 Car Attached Garage
Home Design
- Contemporary Architecture
- Bi-Level Home
- Slab Foundation
- Shingle Roof
- Block Exterior
- Stucco
Interior Spaces
- 2,865 Sq Ft Home
- Open Floorplan
- Ceiling Fan
- Low Emissivity Windows
- Blinds
- Mud Room
- Great Room
- Combination Dining and Living Room
- Loft
- Inside Utility
Kitchen
- Range
- Microwave
- Dishwasher
- Stone Countertops
- Disposal
Flooring
- Carpet
- Ceramic Tile
Bedrooms and Bathrooms
- 4 Bedrooms
- Primary Bedroom Upstairs
- Walk-In Closet
- 3 Full Bathrooms
Laundry
- Laundry Room
- Dryer
- Washer
Outdoor Features
- Covered Patio or Porch
Schools
- West Shore Elementary School
- Monroe Middle School
- Robinson High School
Utilities
- Central Heating and Cooling System
- Water Softener
Community Details
- Southport Community Association/Cindy Hesselbirg Association, Phone Number (813) 993-4000
- Southport Subdivision
Listing and Financial Details
- Legal Lot and Block 01 / N0
- Assessor Parcel Number A-20-30-18-42J-000185-00001.0
Map
Home Values in the Area
Average Home Value in this Area
Tax History
| Year | Tax Paid | Tax Assessment Tax Assessment Total Assessment is a certain percentage of the fair market value that is determined by local assessors to be the total taxable value of land and additions on the property. | Land | Improvement |
|---|---|---|---|---|
| 2024 | $6,291 | $355,959 | -- | -- |
| 2023 | $437 | $21,250 | $21,250 | $0 |
| 2022 | $417 | $20,000 | $20,000 | $0 |
| 2021 | $351 | $9,812 | $9,812 | $0 |
| 2020 | $335 | $8,938 | $8,938 | $0 |
| 2019 | $172 | $8,125 | $8,125 | $0 |
| 2018 | $458 | $22,500 | $0 | $0 |
| 2017 | $308 | $15,000 | $0 | $0 |
| 2016 | $299 | $14,438 | $0 | $0 |
| 2015 | $273 | $13,125 | $0 | $0 |
| 2014 | $275 | $13,125 | $0 | $0 |
| 2013 | -- | $13,125 | $0 | $0 |
Property History
| Date | Event | Price | List to Sale | Price per Sq Ft | Prior Sale |
|---|---|---|---|---|---|
| 11/17/2025 11/17/25 | For Sale | $795,000 | +13.6% | $277 / Sq Ft | |
| 08/10/2023 08/10/23 | Sold | $700,000 | 0.0% | $244 / Sq Ft | View Prior Sale |
| 01/23/2023 01/23/23 | Price Changed | $700,000 | -2.7% | $244 / Sq Ft | |
| 01/20/2023 01/20/23 | Pending | -- | -- | -- | |
| 01/13/2023 01/13/23 | Price Changed | $719,085 | +3.3% | $251 / Sq Ft | |
| 12/28/2022 12/28/22 | For Sale | $696,085 | -- | $243 / Sq Ft |
Purchase History
| Date | Type | Sale Price | Title Company |
|---|---|---|---|
| Special Warranty Deed | $700,000 | Lennar Title |
Mortgage History
| Date | Status | Loan Amount | Loan Type |
|---|---|---|---|
| Open | $560,000 | New Conventional |
About the Listing Agent

Denise Antonewitz is one of Pinellas and Hillsborough County’s leading Realtors catering to all types of buyers and sellers, from first time home buyers to investment to luxury with a total of over 450 million in sales volume and over 1,100 homes sold in the Tampa Bay Area in just the past 12 years. Denise continues to be in the top 1% of all licensed Realtors in Pinellas and Hillsborough Counties year after year.
Denise is a 4th generation native Floridian. Denise was born and raised
Denise's Other Listings
Source: Stellar MLS
MLS Number: TB8447102
APN: A-20-30-18-42J-000241-00001.0
- 7614 S Faul St
- 7712 S Juanita St
- 7608 S Faul St
- 0 Tarpon St
- 7515 S Faul St
- 7602 S Sherrill St
- 7703 S West Shore Blvd
- 7516 S Mascotte St
- 7501 S Faul St
- 7507 S Mascotte St
- 7501 S Sherrill St
- 7516 S Obrien St
- 7705 S Desoto St
- 7415 S Obrien St
- 7413 S Obrien St
- 7315 S Mascotte St
- 7410 S Fitzgerald St
- 7311 S Sherrill St
- 4726 W Idaho St
- 7301 S Faul St
- 7515 S Faul St
- 7612 S Swoope St
- 7408 S Sherrill St Unit B
- 7413 S Elliott St
- 7305 S Faul St
- 7333 S Trask St
- 7322 S Trask St
- 7101-7103 S Mascotte St
- 4421 W Richardson Ave
- 7106 S Sparkman St
- 7006 S Mascotte St
- 7202 S Saint Patrick St
- 7108 S Trask St
- 4950 W Prescott St Unit 5116.1406837
- 4950 W Prescott St Unit 5107.1406845
- 4950 W Prescott St Unit 5204.1406853
- 4950 W Prescott St Unit 5105.1406844
- 4950 W Prescott St Unit 5108.1406846
- 4950 W Prescott St Unit 5202.1406851
- 4950 W Prescott St Unit 5214.1406861
