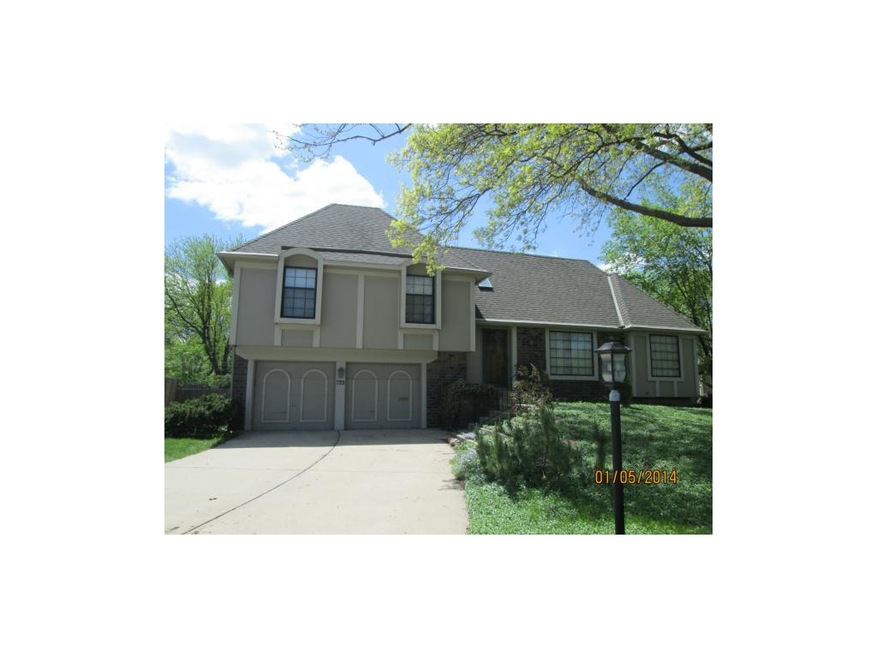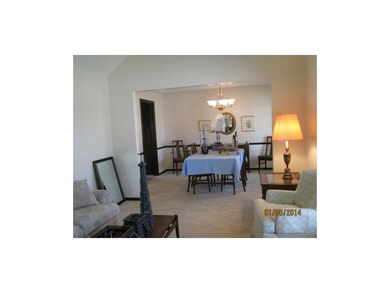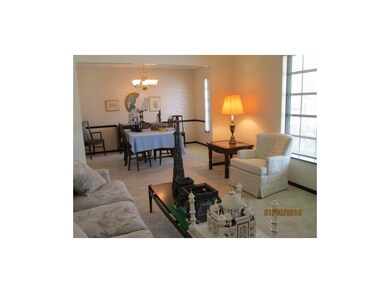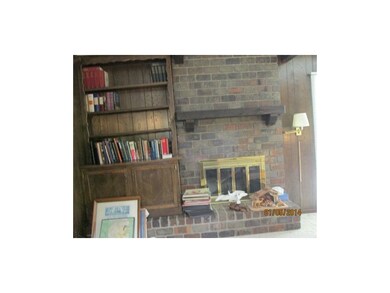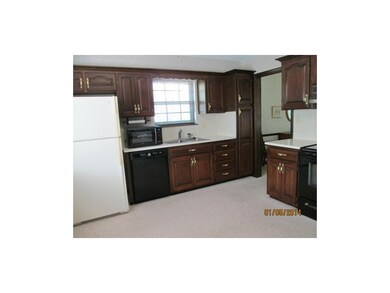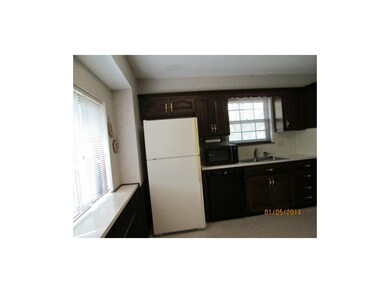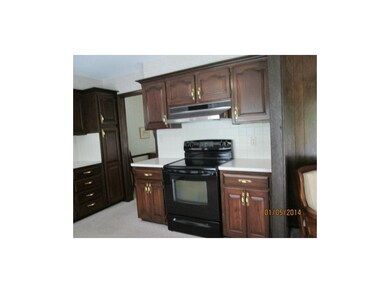
7701 W 95th St Overland Park, KS 66212
Pinehurst NeighborhoodHighlights
- Vaulted Ceiling
- Traditional Architecture
- Formal Dining Room
- Indian Woods Middle School Rated A
- Granite Countertops
- Skylights
About This Home
As of August 2023Don't let 95th St. scare you.This house is on an eyebrow circle on 95th. Easy in Easy out. Selling "AS IS" as a convenience to the seller.Original owner. Super clean and roomy. Gas fireplace with logs, comp. deck with pass thru to kitchen.Form. dining, Form. Liv, plus family room open to kitchen.All appliances stay.Backyard is a gardners delight! This is a steel at this price.
Last Agent to Sell the Property
ReeceNichols - Overland Park License #1999134143 Listed on: 05/02/2014

Last Buyer's Agent
Jenny Case
ReeceNichols - College Blvd License #SP00231827
Home Details
Home Type
- Single Family
Est. Annual Taxes
- $1,574
Year Built
- Built in 1971
Lot Details
- 0.27 Acre Lot
- Level Lot
- Many Trees
Parking
- 2 Car Attached Garage
- Front Facing Garage
- Garage Door Opener
Home Design
- Traditional Architecture
- Split Level Home
- Composition Roof
- Board and Batten Siding
Interior Spaces
- Wet Bar: All Carpet, Ceiling Fan(s), All Window Coverings, Carpet, Fireplace
- Built-In Features: All Carpet, Ceiling Fan(s), All Window Coverings, Carpet, Fireplace
- Vaulted Ceiling
- Ceiling Fan: All Carpet, Ceiling Fan(s), All Window Coverings, Carpet, Fireplace
- Skylights
- Fireplace With Gas Starter
- Shades
- Plantation Shutters
- Drapes & Rods
- Formal Dining Room
- Washer
- Basement
Kitchen
- Built-In Range
- Recirculated Exhaust Fan
- Dishwasher
- Granite Countertops
- Laminate Countertops
- Disposal
Flooring
- Wall to Wall Carpet
- Linoleum
- Laminate
- Stone
- Ceramic Tile
- Luxury Vinyl Plank Tile
- Luxury Vinyl Tile
Bedrooms and Bathrooms
- 4 Bedrooms
- Cedar Closet: All Carpet, Ceiling Fan(s), All Window Coverings, Carpet, Fireplace
- Walk-In Closet: All Carpet, Ceiling Fan(s), All Window Coverings, Carpet, Fireplace
- 2 Full Bathrooms
- Double Vanity
- All Carpet
Home Security
- Storm Windows
- Storm Doors
Schools
- Brookridge Elementary School
- Sm South High School
Additional Features
- Enclosed Patio or Porch
- City Lot
- Forced Air Heating and Cooling System
Community Details
- Sylvan Grove Subdivision
Listing and Financial Details
- Exclusions: AS IS
- Assessor Parcel Number NP84800001 0038
Ownership History
Purchase Details
Home Financials for this Owner
Home Financials are based on the most recent Mortgage that was taken out on this home.Purchase Details
Home Financials for this Owner
Home Financials are based on the most recent Mortgage that was taken out on this home.Purchase Details
Home Financials for this Owner
Home Financials are based on the most recent Mortgage that was taken out on this home.Purchase Details
Similar Home in the area
Home Values in the Area
Average Home Value in this Area
Purchase History
| Date | Type | Sale Price | Title Company |
|---|---|---|---|
| Warranty Deed | -- | Platinum Title | |
| Warranty Deed | -- | Kansas City Title Inc | |
| Warranty Deed | -- | Kansas City Title Inc | |
| Interfamily Deed Transfer | -- | None Available | |
| Interfamily Deed Transfer | -- | None Available |
Mortgage History
| Date | Status | Loan Amount | Loan Type |
|---|---|---|---|
| Open | $268,000 | No Value Available | |
| Previous Owner | $20,000 | Unknown | |
| Previous Owner | $193,922 | FHA |
Property History
| Date | Event | Price | Change | Sq Ft Price |
|---|---|---|---|---|
| 08/10/2023 08/10/23 | Sold | -- | -- | -- |
| 07/10/2023 07/10/23 | Pending | -- | -- | -- |
| 07/06/2023 07/06/23 | Price Changed | $335,000 | -4.3% | $147 / Sq Ft |
| 07/05/2023 07/05/23 | For Sale | $350,000 | 0.0% | $154 / Sq Ft |
| 06/23/2023 06/23/23 | Off Market | -- | -- | -- |
| 06/23/2023 06/23/23 | For Sale | $350,000 | +77.2% | $154 / Sq Ft |
| 11/13/2015 11/13/15 | Sold | -- | -- | -- |
| 10/04/2015 10/04/15 | Pending | -- | -- | -- |
| 09/30/2015 09/30/15 | For Sale | $197,500 | +31.7% | $118 / Sq Ft |
| 05/30/2014 05/30/14 | Sold | -- | -- | -- |
| 05/05/2014 05/05/14 | Pending | -- | -- | -- |
| 05/02/2014 05/02/14 | For Sale | $150,000 | -- | $89 / Sq Ft |
Tax History Compared to Growth
Tax History
| Year | Tax Paid | Tax Assessment Tax Assessment Total Assessment is a certain percentage of the fair market value that is determined by local assessors to be the total taxable value of land and additions on the property. | Land | Improvement |
|---|---|---|---|---|
| 2024 | $3,706 | $38,525 | $7,581 | $30,944 |
| 2023 | $3,905 | $39,894 | $7,581 | $32,313 |
| 2022 | $3,392 | $34,937 | $7,581 | $27,356 |
| 2021 | $3,060 | $29,969 | $6,064 | $23,905 |
| 2020 | $2,956 | $28,992 | $4,667 | $24,325 |
| 2019 | $2,776 | $27,255 | $3,593 | $23,662 |
| 2018 | $2,678 | $26,186 | $3,593 | $22,593 |
| 2017 | $2,573 | $24,760 | $3,593 | $21,167 |
| 2016 | $2,389 | $22,621 | $3,593 | $19,028 |
| 2015 | $1,733 | $16,802 | $3,593 | $13,209 |
| 2013 | -- | $15,767 | $3,593 | $12,174 |
Agents Affiliated with this Home
-
Julie Dumsky

Seller's Agent in 2023
Julie Dumsky
Platinum Realty LLC
(816) 405-9331
1 in this area
40 Total Sales
-
Terry Prindle

Buyer's Agent in 2023
Terry Prindle
RE/MAX Heritage
(816) 590-9878
1 in this area
83 Total Sales
-
Kimberlee Johnson

Seller's Agent in 2015
Kimberlee Johnson
ReeceNichols - Overland Park
(913) 530-8025
13 Total Sales
-
Sharon Tabuchi
S
Seller's Agent in 2014
Sharon Tabuchi
ReeceNichols - Overland Park
(913) 339-6800
1 Total Sale
-
J
Buyer's Agent in 2014
Jenny Case
ReeceNichols - College Blvd
Map
Source: Heartland MLS
MLS Number: 1881051
APN: NP84800001-0038
- 7801 W 95th Terrace
- 9540 Foster St
- 9607 Hardy St
- 9715 Hardy St
- 9332 Hardy Dr
- 9601 Hadley Dr
- 8100 W 98th St
- 7718 W 100th St
- 8105 W 91st St
- 9022 Lowell Ave
- 9000 Hardy St
- 9501 Glenwood St
- 10055 Goodman Dr
- 9975 Marty St
- 7216 W 100th Place
- 8201 W 100th Terrace
- 6600 W 93rd Terrace
- 8200 W 101st St
- 9605 Eby St
- 9001 W 93rd Terrace
