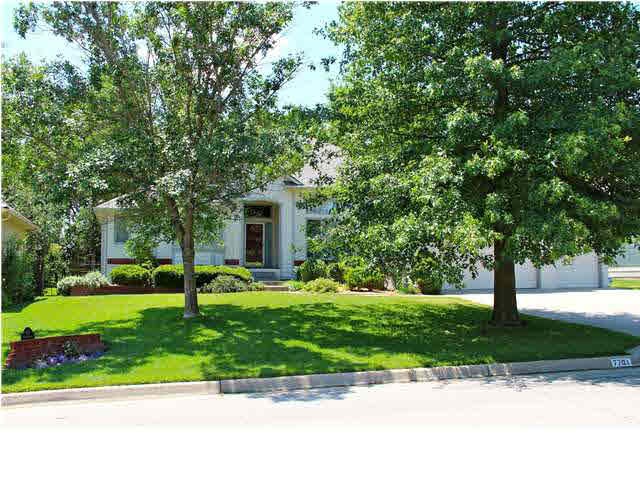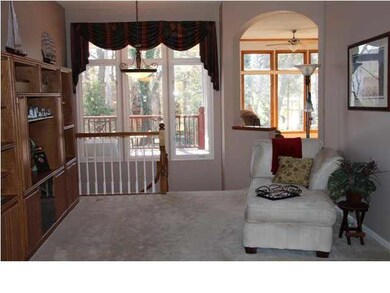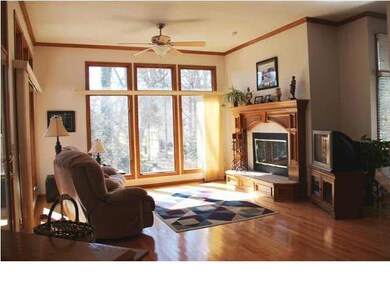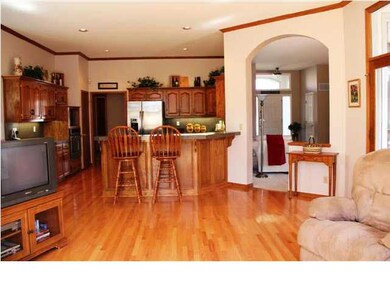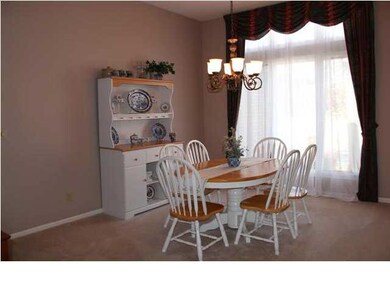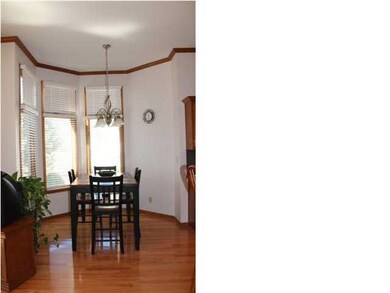
7701 W Meadow Knoll St Wichita, KS 67205
Reflection Ridge NeighborhoodHighlights
- Golf Course Community
- Community Lake
- Fireplace in Kitchen
- Maize South Elementary School Rated A-
- Clubhouse
- Wooded Lot
About This Home
As of January 2018Impressive Reflection Ridge home on a beautiful, wooded and private lot. This former Robl model home features wonderful natural light and views with large windows and transoms throughout the living room, formal dining room, and kitchen/hearth room areas. From the inviting entry foyer through the spacious living areas and bedrooms, this home offers great space for family enjoyment and entertaining. The main floor features formal living and dining, as well as a stunning kitchen, hearth and informal dining open area. The updated kitchen offers granite counters, backsplash and raised eating bar surfaces, newer stainless steel appliances, wood floors, crown molding, under-cabinet lighting and has a wonderful open feel to the hearth and informal dining area with abundant windows in this awesome living space of the home. Striking hearth room with beautiful wood floors, fireplace with gas logs, two walls that are primarily windows and transoms, and door to the covered deck. The private and spacious master suite features a coffered ceiling with wood trim, bay-window sitting area, an exterior door to the covered deck, and a huge master bathroom with large garden tub, separate shower, large separate vanities, private toilet room, tile flooring, and an awesome walk-in closet. The split bedroom plan creates a suite-like feel for the second large bedroom with an adjacent large bathroom which includes a tile floor and linen closet. Main floor laundry room includes great storage with a large closet. Spacious walkout and viewout basement with an open family and rec area which features another gorgeous fireplace, area for a large game table, and more large windows with great views of the wooded backyard. Additional basement features include a roomy third bedroom with a huge walk-in closet, large bathroom, sharp office with French doors, and tons of space for storage or additional finishing options. Updates include brand new IR Class 4 roof shingles (6/12); newer HVAC, interior paint, and lighting fixtures in the main living areas. And then....the hard-to-find and awesome wooded back yard! The backyard haven includes so many areas to enjoy, and all with the privacy of the mature trees - the covered deck, newer concrete patio, and even a brick pathway to the sitting areas under the trees.
Last Agent to Sell the Property
Berkshire Hathaway PenFed Realty License #00049306 Listed on: 02/20/2012
Home Details
Home Type
- Single Family
Est. Annual Taxes
- $3,845
Year Built
- Built in 1994
Lot Details
- 10,454 Sq Ft Lot
- Property has an invisible fence for dogs
- Sprinkler System
- Wooded Lot
HOA Fees
- $25 Monthly HOA Fees
Home Design
- Ranch Style House
- Frame Construction
- Composition Roof
Interior Spaces
- Ceiling Fan
- Multiple Fireplaces
- Wood Burning Fireplace
- Fireplace With Gas Starter
- Attached Fireplace Door
- Window Treatments
- Family Room with Fireplace
- Family Room Off Kitchen
- Formal Dining Room
- Home Office
- Wood Flooring
Kitchen
- Breakfast Bar
- Oven or Range
- Range Hood
- Microwave
- Dishwasher
- Disposal
- Fireplace in Kitchen
Bedrooms and Bathrooms
- 3 Bedrooms
- Split Bedroom Floorplan
- En-Suite Primary Bedroom
- Walk-In Closet
- Separate Shower in Primary Bathroom
Laundry
- Laundry Room
- Laundry on main level
Finished Basement
- Walk-Out Basement
- Basement Fills Entire Space Under The House
- Bedroom in Basement
- Finished Basement Bathroom
- Basement Storage
Home Security
- Home Security System
- Storm Windows
- Storm Doors
Parking
- 3 Car Attached Garage
- Garage Door Opener
Outdoor Features
- Covered Patio or Porch
- Rain Gutters
Schools
- Maize
Utilities
- Humidifier
- Forced Air Heating and Cooling System
- Heating System Uses Gas
Community Details
Overview
- Built by ROBL CONSTRUCTION
- Reflection Ridge Subdivision
- Community Lake
- Greenbelt
Amenities
- Clubhouse
Recreation
- Golf Course Community
- Tennis Courts
- Community Playground
- Community Pool
- Jogging Path
Ownership History
Purchase Details
Home Financials for this Owner
Home Financials are based on the most recent Mortgage that was taken out on this home.Purchase Details
Home Financials for this Owner
Home Financials are based on the most recent Mortgage that was taken out on this home.Purchase Details
Similar Homes in Wichita, KS
Home Values in the Area
Average Home Value in this Area
Purchase History
| Date | Type | Sale Price | Title Company |
|---|---|---|---|
| Warranty Deed | -- | Security 1St Title | |
| Warranty Deed | -- | Security 1St Title | |
| Interfamily Deed Transfer | -- | -- |
Mortgage History
| Date | Status | Loan Amount | Loan Type |
|---|---|---|---|
| Open | $40,000 | Credit Line Revolving | |
| Open | $230,400 | New Conventional | |
| Previous Owner | $270,750 | New Conventional | |
| Previous Owner | $250,400 | New Conventional | |
| Previous Owner | $5,195 | Unknown | |
| Previous Owner | $248,000 | New Conventional |
Property History
| Date | Event | Price | Change | Sq Ft Price |
|---|---|---|---|---|
| 01/19/2018 01/19/18 | Sold | -- | -- | -- |
| 11/05/2017 11/05/17 | Pending | -- | -- | -- |
| 07/13/2017 07/13/17 | For Sale | $330,000 | +11.9% | $89 / Sq Ft |
| 08/31/2012 08/31/12 | Sold | -- | -- | -- |
| 08/04/2012 08/04/12 | Pending | -- | -- | -- |
| 02/20/2012 02/20/12 | For Sale | $295,000 | -- | $80 / Sq Ft |
Tax History Compared to Growth
Tax History
| Year | Tax Paid | Tax Assessment Tax Assessment Total Assessment is a certain percentage of the fair market value that is determined by local assessors to be the total taxable value of land and additions on the property. | Land | Improvement |
|---|---|---|---|---|
| 2025 | $4,914 | $45,184 | $8,625 | $36,559 |
| 2023 | $4,914 | $40,940 | $5,658 | $35,282 |
| 2022 | $4,542 | $37,065 | $5,336 | $31,729 |
| 2021 | $4,320 | $35,294 | $4,370 | $30,924 |
| 2020 | $4,244 | $34,684 | $4,370 | $30,314 |
| 2019 | $4,025 | $32,913 | $4,370 | $28,543 |
| 2018 | $4,170 | $34,121 | $3,968 | $30,153 |
| 2017 | $4,195 | $0 | $0 | $0 |
| 2016 | $3,992 | $0 | $0 | $0 |
| 2015 | $4,067 | $0 | $0 | $0 |
| 2014 | $3,928 | $0 | $0 | $0 |
Agents Affiliated with this Home
-
FAITH ABLAH
F
Seller's Agent in 2018
FAITH ABLAH
Faith Ablah Real Estate
(316) 393-6600
24 Total Sales
-
Terry Ziegler

Buyer's Agent in 2018
Terry Ziegler
Reece Nichols South Central Kansas
(316) 650-2140
94 Total Sales
-
Ginette Huelsman

Seller's Agent in 2012
Ginette Huelsman
Berkshire Hathaway PenFed Realty
(316) 448-1026
2 in this area
123 Total Sales
Map
Source: South Central Kansas MLS
MLS Number: 333608
APN: 132-04-0-12-01-025.00
- 7709 W Meadow Knoll St
- 7714 W Quail Run
- 7926 W Meadow Pass Cir
- 2830 N Tee Time
- 7402 Lakewood Cir
- 7910 W Meadow Pass Cir
- 2868 N Wild Rose Ct
- 2511 N Lake Ridge Cir
- 2415 N Morning Dew St
- 3050 N Wild Rose Ct
- 3054 N Wild Rose Ct
- 3135 N Wild Rose St
- 3206 N Forest Lakes St
- 3163 N Lake Ridge Ct
- 8614 W Oak Ridge Cir
- 8613 W Oak Ridge Cir
- 7911 W Birdie Lane Cir
- 3127 N Westwind Bay St
- 7811 W Birdie Lane Cir
- 3214 N Pepper Ridge Ct
