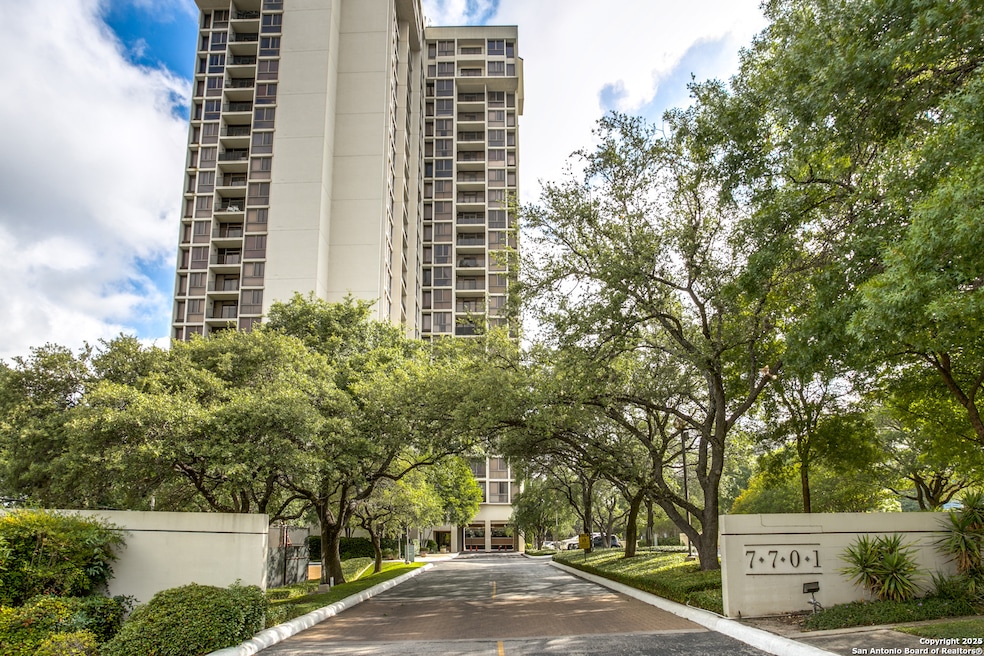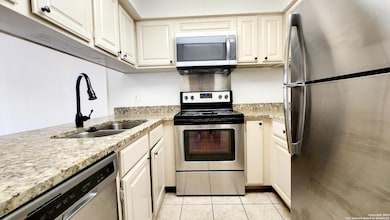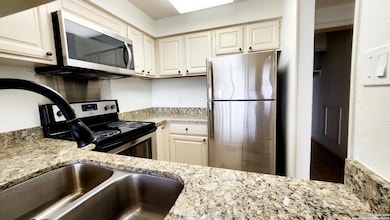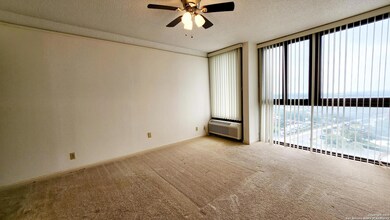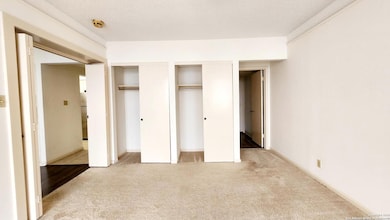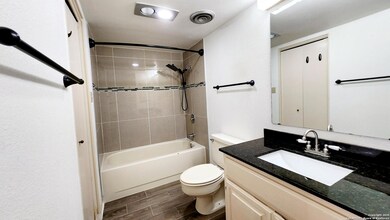7701 Wurzbach Tower 7701 Wurzbach Rd Unit 1507 San Antonio, TX 78229
Medical Center NeighborhoodHighlights
- Tennis Courts
- Deck
- Double Pane Windows
- Spa
- Solid Surface Countertops
- Ceramic Tile Flooring
About This Home
Welcome to this stunning one-bedroom, one-bath condo on the 15th floor of the prestigious Wurzbach Tower. This beautifully appointed unit features elegant granite countertops and stainless steel appliances in the kitchen, perfect for any home chef. The open living area boasts sleek tile flooring, while the cozy bedroom offers plush carpeting. Enjoy the convenience of an in-unit stack washer and dryer. The bathroom features a single vanity and a tub/shower combo. Take in breathtaking views of the city from your window, all while being conveniently located in the Medical Center area, close to shopping and amenities.
Home Details
Home Type
- Single Family
Est. Annual Taxes
- $3,095
Year Built
- Built in 1982
Home Design
- Slab Foundation
- Composition Roof
- Roof Vent Fans
- Masonry
- Stucco
Interior Spaces
- 796 Sq Ft Home
- Ceiling Fan
- Double Pane Windows
- Window Treatments
- Combination Dining and Living Room
- Washer Hookup
Kitchen
- Self-Cleaning Oven
- Stove
- Microwave
- Dishwasher
- Solid Surface Countertops
- Disposal
Flooring
- Carpet
- Ceramic Tile
Bedrooms and Bathrooms
- 1 Bedroom
- 1 Full Bathroom
Parking
- 1 Car Garage
- Garage Door Opener
Outdoor Features
- Spa
- Tennis Courts
- Deck
Utilities
- 3+ Cooling Systems Mounted To A Wall/Window
- Window Unit Heating System
- Sewer Holding Tank
Community Details
- 24-Story Property
Listing and Financial Details
- Rent includes wt_sw
- Assessor Parcel Number 170601001507
Map
About 7701 Wurzbach Tower
Source: San Antonio Board of REALTORS®
MLS Number: 1863764
APN: 17060-100-1507
- 7701 Wurzbach Rd Unit 703
- 7701 Wurzbach Rd Unit 1507
- 7701 Wurzbach Rd Unit 1405
- 7701 Wurzbach Rd Unit 1701
- 7701 Wurzbach Rd Unit 606
- 7701 Wurzbach Rd Unit 1205
- 7701 Wurzbach Rd Unit 2302
- 7701 Wurzbach Rd
- 7701 Wurzbach Rd Unit 1002
- 7323 Snowden Rd Unit 2203
- 2542 Babcock Rd Unit 204-F
- 2542 Babcock Rd Unit C 202
- 2542 Babcock Rd Unit E103
- 6600 & 6602 Southpoint St
- 5322 Medical Dr Unit 201E
- 5322 Medical Dr Unit E203
- 5322 Medical Dr Unit E 205
- 5322 Medical Dr Unit B-103
- 5322 Medical Dr Unit B-203
- 5230 Tomas Cir
