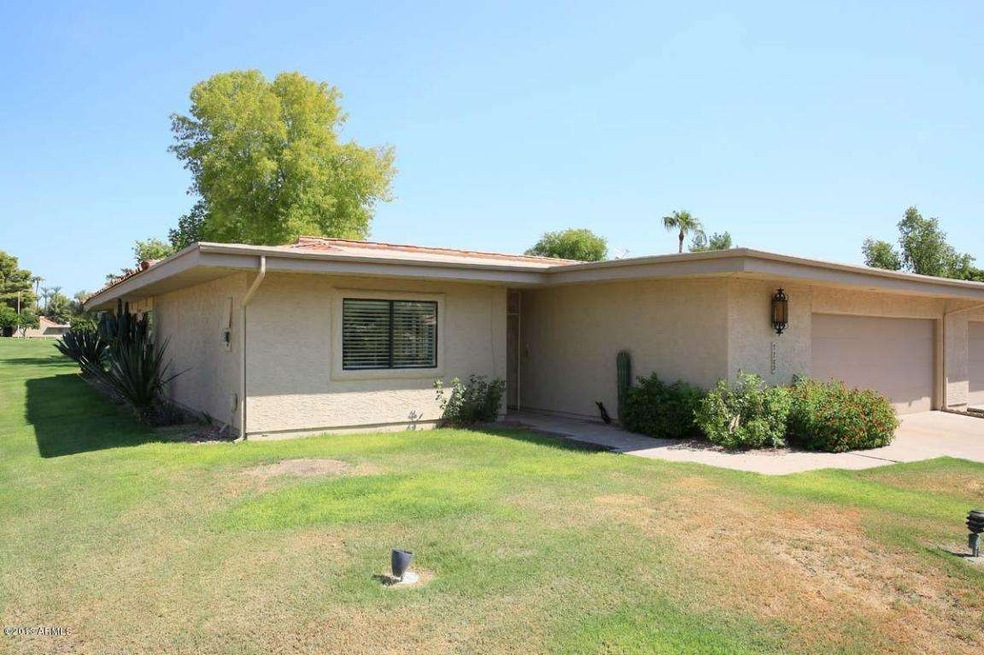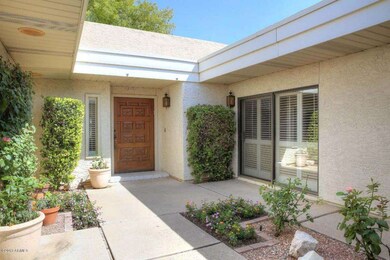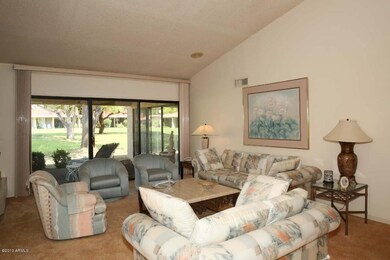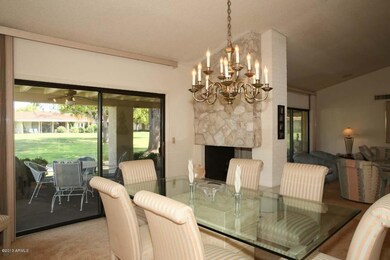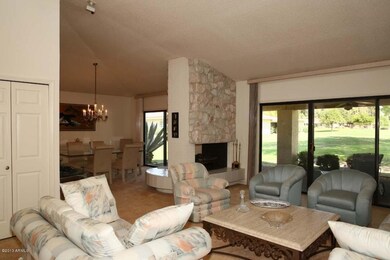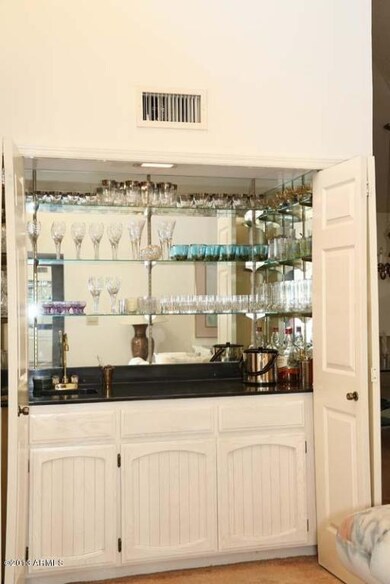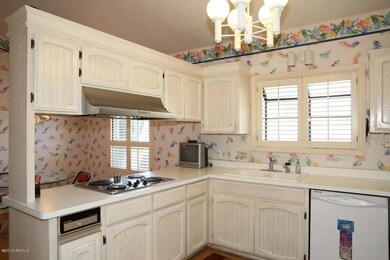
7702 E Gila Bend Rd Unit 93 Scottsdale, AZ 85258
McCormick Ranch NeighborhoodEstimated Value: $1,103,000 - $1,251,000
Highlights
- Gated with Attendant
- Heated Spa
- Two Way Fireplace
- Kiva Elementary School Rated A
- Two Primary Bathrooms
- Vaulted Ceiling
About This Home
As of October 2013Soaring vaulted ceilings with clerestory windows fill the open floor plan with light, and a wall of north-facing glass provides a beautiful view of the manicured green lawns. Two-way wood burning fireplace accents the space, with nearby wet bar for entertaining. Expansive dual masters, plus a spacious den with built-in desk and book cases, that can double as a family room or 3rd bedroom. Large patio overlooks common grounds, with heated community pool & spa steps away. Private center courtyard adds even more light to a floor plan that's perfect for winter or year-round living. Sandpiper is a guard gated community with acres of grassy open space & 8 pools. Swim, walk, or bike in this quiet guard-gated community in an open park-like setting. A special location & a lovely place to call home. home in this quiet guard-gated community in an open, green and park-like setting. A special location, and a lovely place to call home.
Last Agent to Sell the Property
Dru Bloomfield
eXp Realty License #SA546269000 Listed on: 09/06/2013

Last Buyer's Agent
Brad Reed
DPR Realty LLC License #SA018142000

Home Details
Home Type
- Single Family
Est. Annual Taxes
- $2,307
Year Built
- Built in 1980
Lot Details
- 5,061 Sq Ft Lot
- 1 Common Wall
- Private Yard
- Grass Covered Lot
HOA Fees
- $195 Monthly HOA Fees
Parking
- 2.5 Car Garage
- Garage Door Opener
Home Design
- Patio Home
- Wood Frame Construction
- Tile Roof
- Foam Roof
- Stucco
Interior Spaces
- 2,608 Sq Ft Home
- 1-Story Property
- Wet Bar
- Vaulted Ceiling
- 2 Fireplaces
- Two Way Fireplace
Kitchen
- Built-In Microwave
- Dishwasher
Bedrooms and Bathrooms
- 3 Bedrooms
- Walk-In Closet
- Two Primary Bathrooms
- Primary Bathroom is a Full Bathroom
- 3 Bathrooms
- Dual Vanity Sinks in Primary Bathroom
- Hydromassage or Jetted Bathtub
- Bathtub With Separate Shower Stall
Laundry
- Laundry in unit
- Dryer
- Washer
Pool
- Heated Spa
- Heated Pool
Schools
- Kiva Elementary School
- Mohave Middle School
- Saguaro Elementary High School
Utilities
- Refrigerated Cooling System
- Heating Available
- High Speed Internet
- Cable TV Available
Additional Features
- No Interior Steps
- Covered patio or porch
Listing and Financial Details
- Tax Lot 93
- Assessor Parcel Number 177-02-185
Community Details
Overview
- Mccormick Ranch Poa, Phone Number (480) 844-2224
- Mccormick Ranch Association, Phone Number (480) 860-1122
- Association Phone (480) 860-1122
- Sandpiper Subdivision, Santa Cruz Floorplan
Recreation
- Heated Community Pool
- Community Spa
Security
- Gated with Attendant
Ownership History
Purchase Details
Home Financials for this Owner
Home Financials are based on the most recent Mortgage that was taken out on this home.Purchase Details
Purchase Details
Home Financials for this Owner
Home Financials are based on the most recent Mortgage that was taken out on this home.Purchase Details
Purchase Details
Purchase Details
Purchase Details
Similar Homes in the area
Home Values in the Area
Average Home Value in this Area
Purchase History
| Date | Buyer | Sale Price | Title Company |
|---|---|---|---|
| The Bray Living Trust | $565,000 | First American Title Ins Co | |
| Lathrum Lynn C | $512,000 | None Available | |
| Bridge Value Lending Llc | $365,000 | Security Title Agency | |
| Snyder Sharon Veta | -- | None Available | |
| Veta Margaret | -- | None Available | |
| Veta Gerald J | -- | None Available | |
| Veta Margaret | $200,000 | United Title Agency | |
| Mueller Donn W | -- | -- |
Mortgage History
| Date | Status | Borrower | Loan Amount |
|---|---|---|---|
| Closed | The Lathrum Family Trust | $465,000 |
Property History
| Date | Event | Price | Change | Sq Ft Price |
|---|---|---|---|---|
| 10/10/2013 10/10/13 | Sold | $365,000 | -5.2% | $140 / Sq Ft |
| 09/18/2013 09/18/13 | For Sale | $385,000 | 0.0% | $148 / Sq Ft |
| 09/13/2013 09/13/13 | Pending | -- | -- | -- |
| 09/05/2013 09/05/13 | For Sale | $385,000 | -- | $148 / Sq Ft |
Tax History Compared to Growth
Tax History
| Year | Tax Paid | Tax Assessment Tax Assessment Total Assessment is a certain percentage of the fair market value that is determined by local assessors to be the total taxable value of land and additions on the property. | Land | Improvement |
|---|---|---|---|---|
| 2025 | $2,791 | $48,916 | -- | -- |
| 2024 | $2,730 | $46,587 | -- | -- |
| 2023 | $2,730 | $71,380 | $14,270 | $57,110 |
| 2022 | $2,598 | $52,880 | $10,570 | $42,310 |
| 2021 | $2,819 | $52,570 | $10,510 | $42,060 |
| 2020 | $2,793 | $48,510 | $9,700 | $38,810 |
| 2019 | $2,708 | $46,560 | $9,310 | $37,250 |
| 2018 | $2,646 | $42,780 | $8,550 | $34,230 |
| 2017 | $2,497 | $40,870 | $8,170 | $32,700 |
| 2016 | $2,447 | $39,680 | $7,930 | $31,750 |
| 2015 | $2,351 | $36,110 | $7,220 | $28,890 |
Agents Affiliated with this Home
-

Seller's Agent in 2013
Dru Bloomfield
eXp Realty
(602) 524-3128
-

Buyer's Agent in 2013
Brad Reed
DPR Realty
(480) 290-0000
Map
Source: Arizona Regional Multiple Listing Service (ARMLS)
MLS Number: 4994267
APN: 177-02-185
- 7646 E Miami Rd
- 7746 E Bisbee Rd
- 7615 E Tucson Rd
- 7552 N San Manuel Rd
- 7232 N Vía Camello Del Norte Unit 3
- 7312 N Via Camello Del Norte Unit 95
- 7810 E Vía Camello Unit 72
- 7348 N Vía Camello Del Norte Unit 223
- 7356 N Vía Camello Del Norte Unit 208
- 7424 N Vía Camello Del Norte Unit 185
- 7000 N Vía Camello Del Sur Unit 37
- 7428 N Vía Camello Del Norte Unit 182
- 7800 E Vía Del Futuro
- 7329 N Vía Camello Del Norte Unit 117
- 7405 N Vía Camello Del Norte Unit 137
- 7127 N 79th St
- 7920 E Vía Camello Unit 48
- 7920 E Vía Camello Unit 49
- 7027 N Scottsdale Rd Unit 229
- 7027 N Scottsdale Rd Unit 150
- 7702 E Gila Bend Rd
- 7702 E Gila Bend Rd Unit 93
- 7708 E Gila Bend Rd
- 7410 N Yuma Rd
- 7712 E Gila Bend Rd
- 7408 N Yuma Rd
- 7404 N Yuma Rd
- 7402 N Yuma Rd
- 7642 E Miami Rd
- 7442 N San Manuel Rd Unit 80
- 7442 N San Manuel Rd
- 7440 N San Manuel Rd
- 7647 E Nogales Rd
- 7434 N San Manuel Rd
- 7645 E Nogales Rd
- 7742 E Bisbee Rd
- 7430 N San Manuel Rd Unit 77
- 7430 N San Manuel Rd
- 7623 E Miami Rd
- 7630 E Miami Rd
