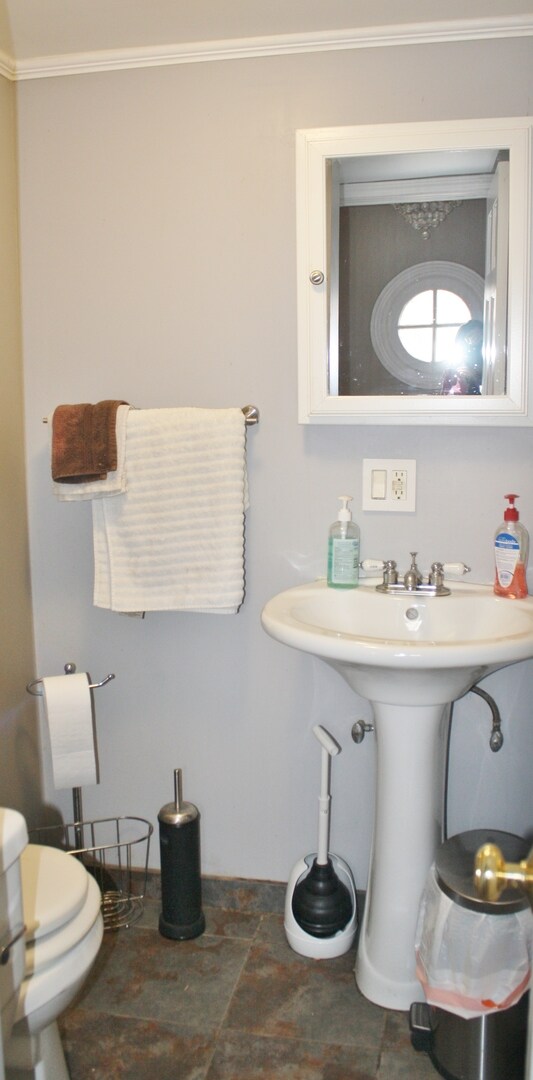
7702 Kedvale Ave Skokie, IL 60076
Southeast Skokie NeighborhoodEstimated Value: $459,000 - $543,000
Highlights
- Traditional Architecture
- Wood Flooring
- Breakfast Room
- East Prairie Elementary School Rated A
- Sun or Florida Room
- 2.5 Car Detached Garage
About This Home
As of June 2021Great home on a corner lot with fenced yard featuring enclosed 3 season room with concrete patio that leads to 2.5 car garage. Inside, the living room features a wood burning fireplace, bay window and Harwood floors. Dining room/ family room also have hardwood flooring. Kitchen and breakfast area have ceramic flooring and features an island and ss appliances. Bonus 1st floor office and 1/2 bath. 2nd floor includes 5 bd with hardwood flooring and 2 full baths! The basement is unfinished with washer and dryer.
Last Agent to Sell the Property
Debra Sturch
BQS Realty, Inc. License #475152625 Listed on: 04/21/2021
Last Buyer's Agent
Alice Choi
HomeSmart Connect LLC License #475161845
Home Details
Home Type
- Single Family
Est. Annual Taxes
- $8,352
Year Built
- Built in 1941
Lot Details
- 5,750
Parking
- 2.5 Car Detached Garage
- Garage Door Opener
- Off Alley Driveway
Home Design
- Traditional Architecture
- Concrete Perimeter Foundation
Interior Spaces
- 2,110 Sq Ft Home
- 2-Story Property
- Wood Burning Fireplace
- Window Screens
- Living Room with Fireplace
- Breakfast Room
- Sun or Florida Room
- Wood Flooring
- Unfinished Basement
- Partial Basement
Kitchen
- Range
- Microwave
- Dishwasher
Bedrooms and Bathrooms
- 5 Bedrooms
- 5 Potential Bedrooms
Laundry
- Dryer
- Washer
Home Security
- Storm Screens
- Storm Windows
Utilities
- Central Air
- Heating System Uses Natural Gas
- Lake Michigan Water
Additional Features
- Patio
- Lot Dimensions are 46.8x122.8
Listing and Financial Details
- Homeowner Tax Exemptions
Ownership History
Purchase Details
Home Financials for this Owner
Home Financials are based on the most recent Mortgage that was taken out on this home.Similar Homes in Skokie, IL
Home Values in the Area
Average Home Value in this Area
Purchase History
| Date | Buyer | Sale Price | Title Company |
|---|---|---|---|
| Herard Ludwig A | $375,000 | Chicago Title Insurance Co |
Mortgage History
| Date | Status | Borrower | Loan Amount |
|---|---|---|---|
| Open | Herard Ludwig A | $337,500 | |
| Previous Owner | Bubley Mark | $72,569 | |
| Previous Owner | Bubley Mark D | $85,950 | |
| Previous Owner | Bubley Mark | $20,000 | |
| Previous Owner | Bubley Mark D | $60,000 | |
| Previous Owner | Bubley Mark D | $30,000 | |
| Previous Owner | Bubley Mark | $222,000 | |
| Previous Owner | Bubley Mark | $222,000 | |
| Previous Owner | Bubley Mark | $190,000 |
Property History
| Date | Event | Price | Change | Sq Ft Price |
|---|---|---|---|---|
| 06/10/2021 06/10/21 | Sold | $375,000 | -6.0% | $178 / Sq Ft |
| 05/03/2021 05/03/21 | For Sale | -- | -- | -- |
| 05/03/2021 05/03/21 | For Sale | $399,000 | 0.0% | $189 / Sq Ft |
| 04/27/2021 04/27/21 | Pending | -- | -- | -- |
| 04/14/2021 04/14/21 | For Sale | $399,000 | -- | $189 / Sq Ft |
Tax History Compared to Growth
Tax History
| Year | Tax Paid | Tax Assessment Tax Assessment Total Assessment is a certain percentage of the fair market value that is determined by local assessors to be the total taxable value of land and additions on the property. | Land | Improvement |
|---|---|---|---|---|
| 2024 | $10,603 | $38,000 | $7,748 | $30,252 |
| 2023 | $10,603 | $38,000 | $7,748 | $30,252 |
| 2022 | $10,603 | $38,000 | $7,748 | $30,252 |
| 2021 | $8,199 | $28,486 | $5,452 | $23,034 |
| 2020 | $8,120 | $28,486 | $5,452 | $23,034 |
| 2019 | $8,352 | $31,652 | $5,452 | $26,200 |
| 2018 | $8,406 | $28,688 | $4,734 | $23,954 |
| 2017 | $7,631 | $28,688 | $4,734 | $23,954 |
| 2016 | $7,650 | $29,884 | $4,734 | $25,150 |
| 2015 | $6,710 | $24,602 | $4,017 | $20,585 |
| 2014 | $6,648 | $24,602 | $4,017 | $20,585 |
| 2013 | $7,409 | $27,311 | $4,017 | $23,294 |
Agents Affiliated with this Home
-
D
Seller's Agent in 2021
Debra Sturch
BQS Realty, Inc.
(773) 202-0300
-
A
Buyer's Agent in 2021
Alice Choi
HomeSmart Connect LLC
Map
Source: Midwest Real Estate Data (MRED)
MLS Number: MRD11052335
APN: 10-27-221-028-0000
- 7716 Tripp Ave
- 4150 Mulford St
- 4028 Howard St
- 7810 Kildare Ave
- 7600 Lowell Ave
- 7520 N Kildare Ave
- 7631 N Kostner Ave
- 7808 Lowell Ave
- 7706 Kostner Ave
- 7924 Tripp Ave
- 7412 Keeler Ave
- 3846 Brummel St
- 8029 N Kedvale Ave
- 8748 N Kedvale Ave Unit D
- 7807 Kenneth Ave
- 7625 N Karlov Ave
- 3816 Dobson St
- 8044 Hamlin Ave
- 7330 N Kildare Ave
- 7522 Kolmar Ave
- 7702 Kedvale Ave
- 7706 Kedvale Ave
- 7710 Kedvale Ave
- 7656 Kedvale Ave
- 7656 Kedvale Ave
- 7714 Kedvale Ave
- 4150 Brummel St
- 7707 Keeler Ave
- 7652 Kedvale Ave
- 7711 Keeler Ave
- 7718 Kedvale Ave
- 7650 Kedvale Ave
- 4155 Brummel St
- 4120 Brummel St
- 7705 Kedvale Ave
- 7717 Keeler Ave
- 7709 Kedvale Ave
- 7722 Kedvale Ave
- 7657 Kedvale Ave
- 7644 Kedvale Ave






