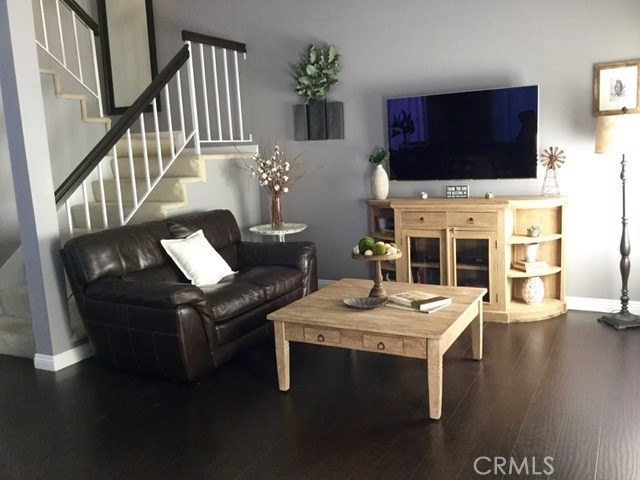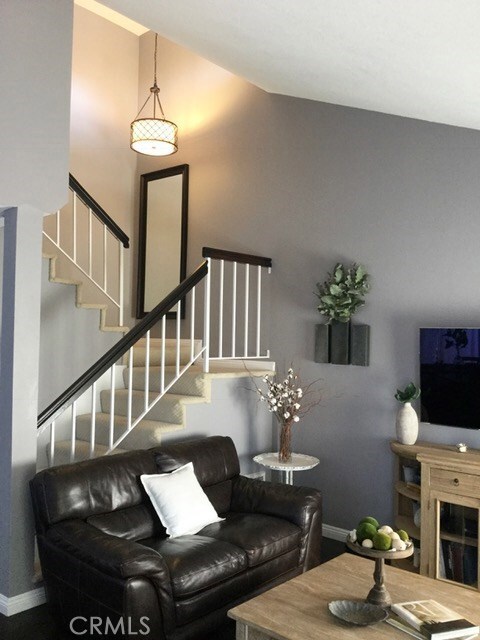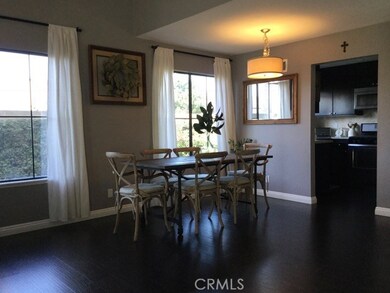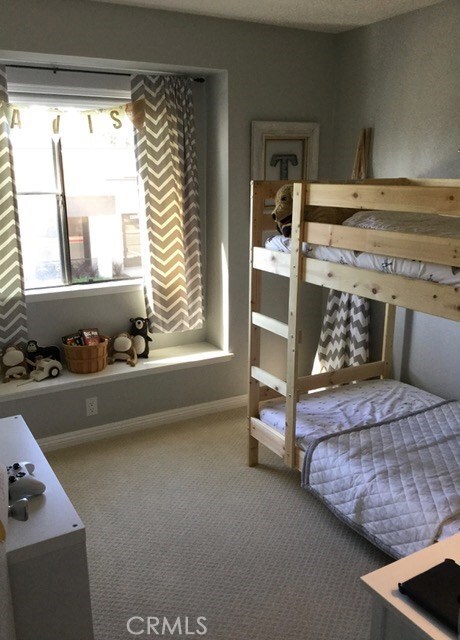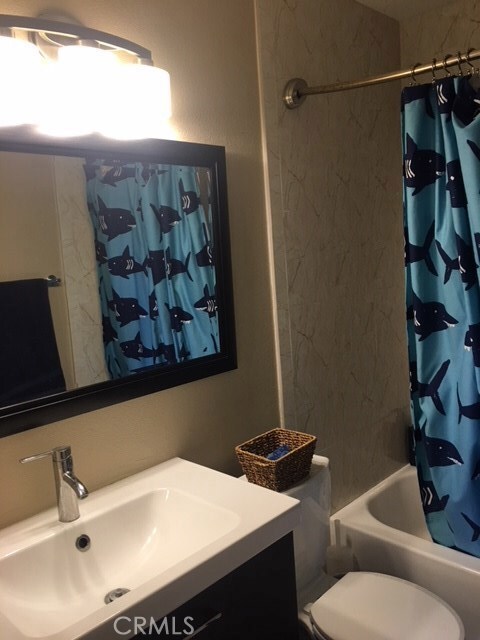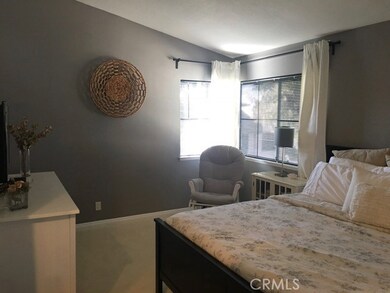
7702 Marbrook Way Unit 423 Stanton, CA 90680
Estimated Value: $728,000 - $791,000
Highlights
- 24-Hour Security
- Filtered Pool
- Property is near a clubhouse
- Alamitos Intermediate School Rated A-
- Open Floorplan
- Cathedral Ceiling
About This Home
As of March 2018Immaculate 3 beds/2.5 baths nicely remodeled at time of purchase - well done master retreat, kept in exquisite condition with constant maid service! LARGEST PLAN UNIT. Conveniently across street from pool, yet far enough away NOT to hear pool noise. BRAND NEW HVAC w/ Wi-Fi enabled thermostat, Brand New Wi-Fi Enabled Garage Door Opener, New Interior Paint. Garden Grove Blvd & Beach Blvd shopping center just purchased by new investor w/ plans to complete in 1 year w/ variety of stores, eatery's and outlets, Starbucks opens 1 month, State of the Art Dept. of Motor Vehicles gets you in and out in 15 minutes w/ appointment - my personal experience, it was great!
***NEGOTIABLE
Last Agent to Sell the Property
Thomas Hocking
BluKey Investments Corp. License #01967366 Listed on: 02/06/2018

Last Buyer's Agent
Thomas Hocking
BluKey Investments Corp. License #01967366 Listed on: 02/06/2018

Property Details
Home Type
- Condominium
Est. Annual Taxes
- $6,364
Year Built
- Built in 1983
Lot Details
- End Unit
- 1 Common Wall
- Density is up to 1 Unit/Acre
HOA Fees
- $223 Monthly HOA Fees
Parking
- 2 Car Direct Access Garage
- Parking Available
- Rear-Facing Garage
- Garage Door Opener
- Automatic Gate
Home Design
- Turnkey
Interior Spaces
- 1,260 Sq Ft Home
- 2-Story Property
- Open Floorplan
- Cathedral Ceiling
- Recessed Lighting
- Living Room with Fireplace
- Dining Room
Kitchen
- Butlers Pantry
- Gas Oven
- Gas Range
- Dishwasher
- Granite Countertops
- Pots and Pans Drawers
- Disposal
Flooring
- Carpet
- Laminate
Bedrooms and Bathrooms
- 3 Bedrooms
- All Upper Level Bedrooms
- Dual Vanity Sinks in Primary Bathroom
- Bathtub with Shower
- Walk-in Shower
- Exhaust Fan In Bathroom
- Linen Closet In Bathroom
Laundry
- Laundry Room
- Gas And Electric Dryer Hookup
Home Security
Eco-Friendly Details
- ENERGY STAR Qualified Equipment for Heating
Pool
- Filtered Pool
- Heated In Ground Pool
Outdoor Features
- Open Patio
- Exterior Lighting
- Rain Gutters
- Front Porch
Location
- Property is near a clubhouse
- Property is near public transit
- Urban Location
Utilities
- High Efficiency Air Conditioning
- Forced Air Heating and Cooling System
- High Efficiency Heating System
- Baseboard Heating
- High-Efficiency Water Heater
Listing and Financial Details
- Tax Lot 3
- Tax Tract Number 11773
- Assessor Parcel Number 93767117
Community Details
Overview
- 495 Units
- Cardinal Properties Association, Phone Number (800) 400-6686
Amenities
- Community Barbecue Grill
- Laundry Facilities
Recreation
- Community Pool
- Community Spa
Security
- 24-Hour Security
- Fire and Smoke Detector
Ownership History
Purchase Details
Home Financials for this Owner
Home Financials are based on the most recent Mortgage that was taken out on this home.Purchase Details
Home Financials for this Owner
Home Financials are based on the most recent Mortgage that was taken out on this home.Purchase Details
Home Financials for this Owner
Home Financials are based on the most recent Mortgage that was taken out on this home.Purchase Details
Home Financials for this Owner
Home Financials are based on the most recent Mortgage that was taken out on this home.Purchase Details
Similar Homes in the area
Home Values in the Area
Average Home Value in this Area
Purchase History
| Date | Buyer | Sale Price | Title Company |
|---|---|---|---|
| Mi Jingzhe | -- | Fidelity National Title Co | |
| Mi Jingzhe | $480,000 | Old Republic Title Co | |
| Campos Guillermo | $405,000 | Fidelity Natl Title Orange C | |
| Vuong Tammy | $315,000 | Servicelink | |
| Us Bank National Association | $328,114 | Accommodation |
Mortgage History
| Date | Status | Borrower | Loan Amount |
|---|---|---|---|
| Open | Mi Jingzhe | $324,398 | |
| Closed | Mi Jingzhei | $326,000 | |
| Closed | Mi Jingzhe | $328,000 | |
| Closed | Mi Jingzhe | $0 | |
| Closed | Mi Jingzhe | $336,000 | |
| Previous Owner | Campos Guillermo | $397,664 | |
| Previous Owner | Chen Nai Chung | $360,000 | |
| Previous Owner | Chen Nai Chung | $300,000 |
Property History
| Date | Event | Price | Change | Sq Ft Price |
|---|---|---|---|---|
| 03/09/2018 03/09/18 | Sold | $480,000 | -4.0% | $381 / Sq Ft |
| 02/12/2018 02/12/18 | Pending | -- | -- | -- |
| 02/06/2018 02/06/18 | For Sale | $500,000 | +23.5% | $397 / Sq Ft |
| 06/30/2015 06/30/15 | Sold | $405,000 | -4.7% | $321 / Sq Ft |
| 06/03/2015 06/03/15 | Pending | -- | -- | -- |
| 05/02/2015 05/02/15 | For Sale | $424,900 | +34.9% | $337 / Sq Ft |
| 12/27/2014 12/27/14 | Sold | $315,000 | -1.2% | $250 / Sq Ft |
| 11/04/2014 11/04/14 | Pending | -- | -- | -- |
| 10/30/2014 10/30/14 | For Sale | $318,900 | -- | $253 / Sq Ft |
Tax History Compared to Growth
Tax History
| Year | Tax Paid | Tax Assessment Tax Assessment Total Assessment is a certain percentage of the fair market value that is determined by local assessors to be the total taxable value of land and additions on the property. | Land | Improvement |
|---|---|---|---|---|
| 2024 | $6,364 | $535,447 | $431,852 | $103,595 |
| 2023 | $6,249 | $524,949 | $423,385 | $101,564 |
| 2022 | $6,117 | $514,656 | $415,083 | $99,573 |
| 2021 | $6,058 | $504,565 | $406,944 | $97,621 |
| 2020 | $5,974 | $499,392 | $402,771 | $96,621 |
| 2019 | $5,859 | $489,600 | $394,873 | $94,727 |
| 2018 | $5,165 | $427,786 | $332,617 | $95,169 |
| 2017 | $6,726 | $419,399 | $326,096 | $93,303 |
| 2016 | $6,508 | $411,176 | $319,702 | $91,474 |
| 2015 | $4,541 | $380,000 | $289,900 | $90,100 |
| 2014 | -- | $246,457 | $149,129 | $97,328 |
Agents Affiliated with this Home
-
T
Seller's Agent in 2018
Thomas Hocking
BluKey Investments Corp.
(562) 382-4157
14 Total Sales
-
K
Seller's Agent in 2015
Kathy Vuong
Calyx Capital Mortgage&Realty
-
Brian Link
B
Buyer's Agent in 2015
Brian Link
Pacific Shore Estates
(562) 298-4200
5 Total Sales
-
A
Buyer's Agent in 2014
Anthony Nguyen
Calyx Capital Mortgage&Realty
Map
Source: California Regional Multiple Listing Service (CRMLS)
MLS Number: OC18028691
APN: 937-671-17
- 12700 Fallbrook Way
- 7700 Lampson Ave Unit 123
- 12671 Briarglen Loop Unit B
- 12671 Briarglen Loop Unit C
- 12635 Briarglen Loop Unit H
- 12610 Briarglen Loop Unit M
- 7703 Lansdale Cir Unit 169
- 13202 Hoover St Unit 87
- 13202 Hoover St Unit 51
- 133 Lantana Dr
- 196 Lantana Dr
- 8111 Stanford Ave Unit 28
- 13280 Nevada St
- 7887 Lampson Ave
- 7887 Lampson Ave Unit 88
- 7887 Lampson Ave Unit 15
- 7887 Lampson Ave Unit 39
- 13261 Coast St
- 13282 Cherry St
- 12403 Westcliff Dr
- 7702 Marbrook Way Unit 423
- 7704 Marbrook Way Unit 424
- 7710 Rockybrook Way
- 7710 Mistybrook Cir
- 7703 Marbrook Way Unit 421
- 7705 Marbrook Way
- 7701 Marbrook Way
- 7709 Mistybrook Cir Unit 462
- 7711 Mistybrook Cir
- 7713 Mistybrook Cir Unit 460
- 7715 Mistybrook Cir
- 7704 Highbrook Way
- 7706 Highbrook Way
- 12732 Mistybrook Cir
- 12738 Mistybrook Cir Unit 453
- 7702 Highbrook Way Unit 417
- 7706 Marbrook Way Unit 425
- 7709 Rockybrook Way
- 7711 Rockybrook Way
- 12730 Mistybrook Cir
