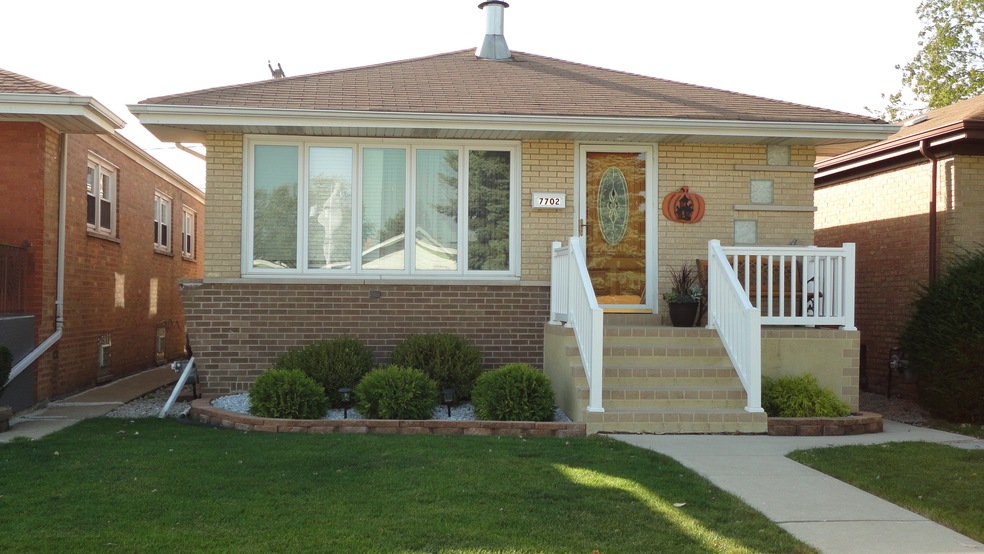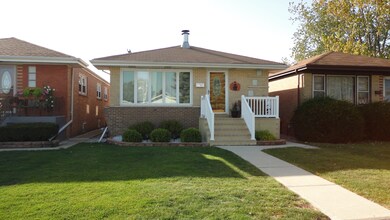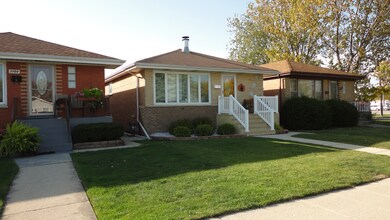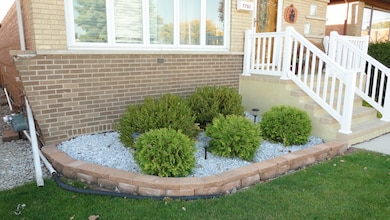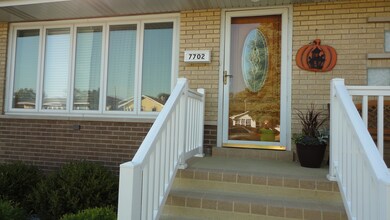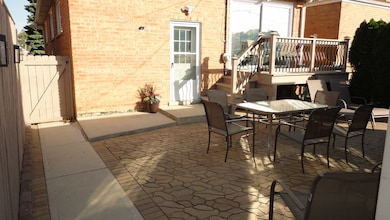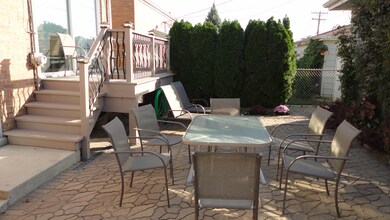
7702 Massasoit Ave Burbank, IL 60459
Estimated Value: $308,000 - $401,000
Highlights
- Second Kitchen
- Landscaped Professionally
- Steam Shower
- Updated Kitchen
- Ranch Style House
- Granite Countertops
About This Home
As of March 2021YOU WILL NOT BELIEVE THE ATTENTION TO DETAIL WITHIN THIS CONTRACTORS VERY OWN CUSTOM BUILT HOME, AMAZING CARPENTRY AND TOP NOTCH MATERIALS WERE USED DURING THIS RECENT COMPLETE REHAB. WAIT UNTIL YOU WALK THROUGH THIS ABSOLUTELY BEAUTIFUL MODEL LIKE GEM. PAY SPECIAL ATTENTION TO THE WOODWORK AND CEILINGS THROUGHOUT, TRULY AMAZING. IF YOU HAVE A LARGE FAMILY THIS SUPER CLEAN ALL BRICK RAISED RANCH WILL SATISFY ALL YOUR DESIRES, HAVING THREE BEDROOMS UP AND TWO BEDROOMS DOWN THAT CAN ACCOMMODATE MOST LARGE FAMILIES. THE LIST OF FEATURES IS QUITE LONG: STARTING FROM WALKING UP TO THE MAIN ENTRANCE PAST THE MAINTENANCE FREE RAILINGS YOU'LL SEE THE UPGRADED ENTRY DOOR LEADING INTO THE FAMILY ROOM WITH CERAMIC FOYER, HARDWOOD FLOORS AND WOOD BURNING OR GAS FIREPLACE AND MANY, MANY CAN LIGHTS. UPDATED OAK MANTLE, DOOR TRIM, CROWN MOLDING AND SIX PANEL SOLID WOOD DOORS. FULL CERAMIC BATHROOM WITH LED ILLUMINATED STEAM SHOWER. THE CHEF'S DREAM KITCHEN HAS STAINLESS STEEL APPLIANCES, GLASS BACK-SPLASH, 42" CABINETS WITH BRUSHED NICKLE HARDWARE AND GRANITE COUNTER TOPS. NEWER MECHANICAL'S INCLUDING AIR CONDITIONING & FURNACE, NEWER ROOF AND WINDOWS. FULL FINISHED BASEMENT WITH DRYWALL CEILINGS (NOT CEILING TILES) AND IS EXCELLENT FOR ENTERTAINING WITH IT'S LARGE DINING AREA, IT ALSO HAS A VERY NICE BAR AND SECOND KITCHEN. ALL APPLIANCES STAY IN UPPER AND LOWER KITCHENS BUT NOT THE WASHER AND DRYER IN THE SEPARATE LAUNDRY ROOM. THE LOWER LEVEL FAMILY ROOM COULD BE YOUR GET AWAY SPACE ALL TO YOURSELF. FULL CERAMIC TILE FLOORS MAKE CLEAN-UPS EASY. WALKING OUT TO THE YARD ONTO THE DECK YOU'LL SEE A BRICK PAVER PATIO AND A LARGE SIZE GARAGE WITH A TALL (8'6") OVERHEAD DOOR. FULLY FENCED YARD WILL KEEP PETS IN. WELL LIT WITH SECURITY LIGHTS AS WELL. DON'T MISS OUT ON THIS ONE, SHOULD SELL FAST - CALL YOUR AGENT AND SCHEDULE A SHOWING TODAY! THANK YOU FOR VIEWING OUR HOME. ON OCCASION HOME MAY NOT BE AVAILABLE DURING PERIODS OF E-LEARNING BUT WE WILL WORK TO ACCOMMODATE YOUR REQUEST.
Last Agent to Sell the Property
RE/MAX 10 in the Park License #475124983 Listed on: 11/07/2020

Home Details
Home Type
- Single Family
Est. Annual Taxes
- $6,203
Year Built | Renovated
- 1959 | 2014
Lot Details
- East or West Exposure
- Fenced Yard
- Wood Fence
- Landscaped Professionally
Parking
- Detached Garage
- Garage ceiling height seven feet or more
- Garage Transmitter
- Garage Door Opener
- Off Alley Driveway
- Parking Included in Price
- Garage Is Owned
Home Design
- Ranch Style House
- Brick Exterior Construction
- Slab Foundation
- Asphalt Shingled Roof
Interior Spaces
- Dry Bar
- Wood Burning Fireplace
- Fireplace With Gas Starter
Kitchen
- Updated Kitchen
- Second Kitchen
- Breakfast Bar
- Walk-In Pantry
- Electric Oven
- Microwave
- Dishwasher
- Stainless Steel Appliances
- Granite Countertops
- Built-In or Custom Kitchen Cabinets
Bedrooms and Bathrooms
- Steam Shower
- Shower Body Spray
Finished Basement
- Basement Fills Entire Space Under The House
- Bedroom in Basement
- Recreation or Family Area in Basement
- Finished Basement Bathroom
- Basement Storage
Outdoor Features
- Patio
Utilities
- Forced Air Heating and Cooling System
- Heating System Uses Gas
- Lake Michigan Water
Listing and Financial Details
- Homeowner Tax Exemptions
Ownership History
Purchase Details
Home Financials for this Owner
Home Financials are based on the most recent Mortgage that was taken out on this home.Purchase Details
Home Financials for this Owner
Home Financials are based on the most recent Mortgage that was taken out on this home.Similar Homes in Burbank, IL
Home Values in the Area
Average Home Value in this Area
Purchase History
| Date | Buyer | Sale Price | Title Company |
|---|---|---|---|
| Sanchez Carlos | $317,500 | First American Title | |
| Lobas Krzysztof | $180,000 | -- |
Mortgage History
| Date | Status | Borrower | Loan Amount |
|---|---|---|---|
| Previous Owner | Sanchez Carlos | $301,150 | |
| Previous Owner | Lobas Krzysztof | $148,000 | |
| Previous Owner | Lobas Krzysztof | $140,000 | |
| Previous Owner | Lobas Krzysztof | $75,000 | |
| Previous Owner | Lobas Krzysztof | $168,500 | |
| Previous Owner | Lobas Krzysztof | $60,000 | |
| Previous Owner | Lobas Krzysztof | $143,900 | |
| Closed | Lobas Krzysztof | $17,900 |
Property History
| Date | Event | Price | Change | Sq Ft Price |
|---|---|---|---|---|
| 03/24/2021 03/24/21 | Sold | $317,500 | 0.0% | $227 / Sq Ft |
| 11/16/2020 11/16/20 | Pending | -- | -- | -- |
| 11/07/2020 11/07/20 | For Sale | $317,500 | -- | $227 / Sq Ft |
Tax History Compared to Growth
Tax History
| Year | Tax Paid | Tax Assessment Tax Assessment Total Assessment is a certain percentage of the fair market value that is determined by local assessors to be the total taxable value of land and additions on the property. | Land | Improvement |
|---|---|---|---|---|
| 2024 | $6,203 | $28,001 | $3,506 | $24,495 |
| 2023 | $6,203 | $28,001 | $3,506 | $24,495 |
| 2022 | $6,203 | $16,085 | $3,044 | $13,041 |
| 2021 | $4,706 | $16,084 | $3,044 | $13,040 |
| 2020 | $4,621 | $16,084 | $3,044 | $13,040 |
| 2019 | $4,315 | $15,474 | $2,767 | $12,707 |
| 2018 | $4,190 | $15,474 | $2,767 | $12,707 |
| 2017 | $4,072 | $15,474 | $2,767 | $12,707 |
| 2016 | $3,266 | $11,767 | $2,306 | $9,461 |
| 2015 | $4,242 | $15,129 | $2,306 | $12,823 |
| 2014 | $3,529 | $15,129 | $2,306 | $12,823 |
| 2013 | $4,031 | $16,040 | $2,306 | $13,734 |
Agents Affiliated with this Home
-
Scott Shepard

Seller's Agent in 2021
Scott Shepard
RE/MAX
(815) 557-1229
1 in this area
34 Total Sales
-
Nicholas Rendleman

Buyer's Agent in 2021
Nicholas Rendleman
Real Broker LLC
(630) 631-8600
1 in this area
264 Total Sales
Map
Source: Midwest Real Estate Data (MRED)
MLS Number: MRD10927940
APN: 19-29-405-022-0000
- 7700 Massasoit Ave
- 7711 Massasoit Ave
- 7744 Major Ave
- 7704 Monitor Ave
- 7817 Menard Ave
- 5922 W 75th Place
- 5932 W 75th Place
- 7757 Linder Ave
- 7720 Lorel Ave
- 7754 Moody Ave
- 7616 S Lorel Ave
- 5721 W 81st St
- 7927 Lotus Ave
- 7723 Melvina Ave
- 7950 Mcvicker Ave
- 8026 Linder Ave
- 5641 W 81st Place
- 5710 W 82nd St
- 5700 W 82nd St
- 5220 State Rd
- 7702 Massasoit Ave
- 7704 Massasoit Ave
- 7706 Massasoit Ave
- 7710 Massasoit Ave
- 7710 Massasoit Ave
- 7705 Menard Ave
- 7701 Menard Ave
- 7701 Menard Ave
- 7716 Massasoit Ave
- 7707 Menard Ave
- 7709 Menard Ave
- 7726 Massasoit Ave
- 7711 Menard Ave
- 7703 Massasoit Ave
- 7705 Massasoit Ave
- 7701 Massasoit Ave
- 7707 Massasoit Ave
- 7713 Menard Ave
- 7709 Massasoit Ave
- 7728 Massasoit Ave
