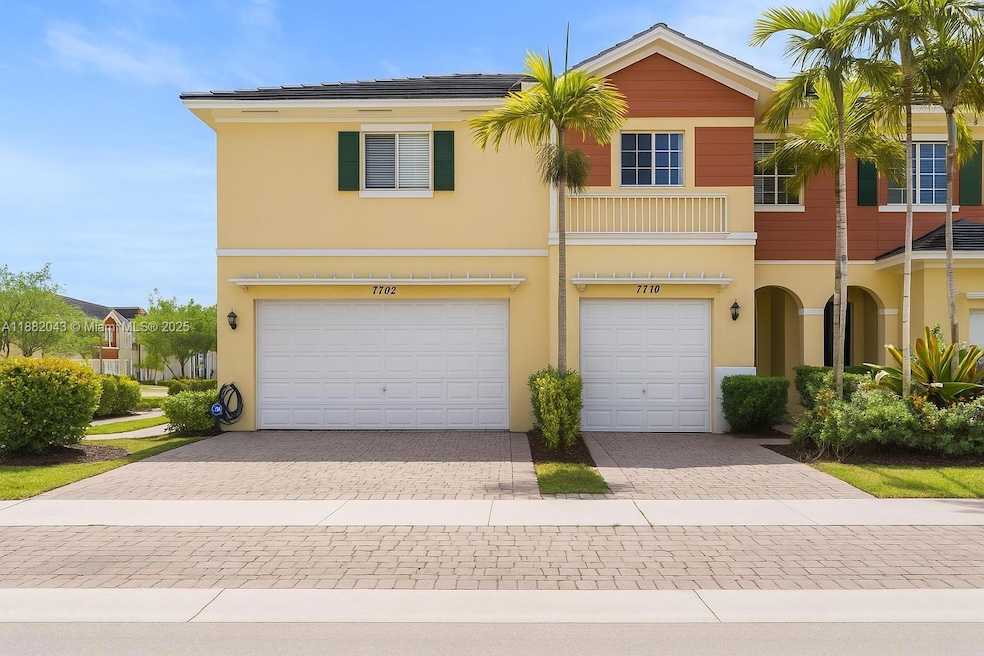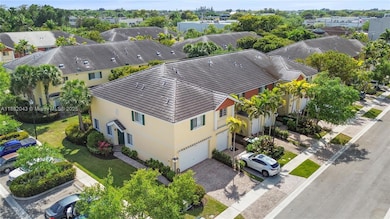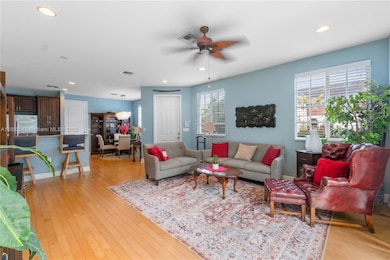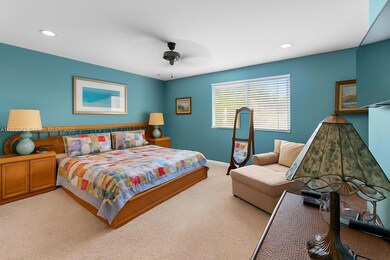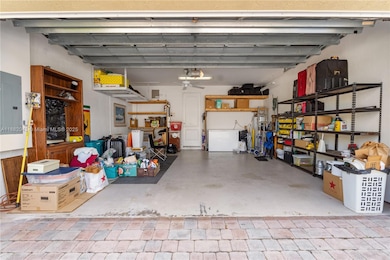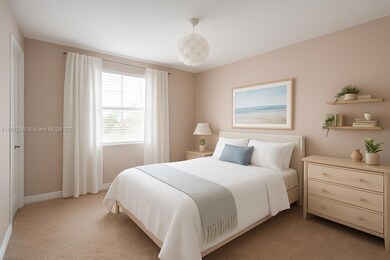Estimated payment $3,824/month
Highlights
- Sitting Area In Primary Bedroom
- End Unit
- Community Pool
- Wood Flooring
- Pool View
- 2 Car Attached Garage
About This Home
Rare corner townhouse with DOUBLE GARAGE in Saddle Bridge!
Discover the best of Davie living in this bright 3-bedroom, 2.5-bath home with low $220/month HOA and no rental restrictions — perfect for investors or homeowners.
Enjoy abundant natural light through hurricane-impact windows, elegant wood flooring, and a spacious primary suite with walk-in closet and private bath. The kitchen features granite countertops, stainless steel appliances, and ample cabinetry. Step outside to the extended paver patio, ideal for BBQs and gatherings. The lake community offers a pool and playground and is conveniently located near shopping, dining, and top universities like NOVA and FAU. Two-car garage, corner location, newer A/C, and impeccable maintenance — this home truly stands out! Don't miss it!
Townhouse Details
Home Type
- Townhome
Est. Annual Taxes
- $9,159
Year Built
- Built in 2010
Lot Details
- End Unit
- Northeast Facing Home
HOA Fees
- $220 Monthly HOA Fees
Parking
- 2 Car Attached Garage
- Automatic Garage Door Opener
- Guest Parking
Home Design
- Entry on the 1st floor
- Concrete Block And Stucco Construction
Interior Spaces
- 1,704 Sq Ft Home
- 2-Story Property
- Ceiling Fan
- Blinds
- Open Floorplan
- Pool Views
Kitchen
- Eat-In Kitchen
- Electric Range
- Microwave
- Dishwasher
- Snack Bar or Counter
- Disposal
Flooring
- Wood
- Carpet
Bedrooms and Bathrooms
- 3 Bedrooms
- Sitting Area In Primary Bedroom
- Primary Bedroom Upstairs
- Walk-In Closet
- Dual Sinks
- Shower Only in Primary Bathroom
Laundry
- Laundry in Utility Room
- Dryer
- Washer
Home Security
Schools
- Silver Ridge Elementary School
- Driftwood Middle School
- Hollywood Hl High School
Utilities
- Central Heating and Cooling System
- Electric Water Heater
- Water Purifier
Additional Features
- Patio
- West of U.S. Route 1
Listing and Financial Details
- Assessor Parcel Number 504128370310
Community Details
Overview
- Saddle Bridge Condos
- Saddle Bridge Subdivision
- The community has rules related to no recreational vehicles or boats, no trucks or trailers
Amenities
- Community Barbecue Grill
Recreation
- Community Playground
- Community Pool
- Bike Trail
Pet Policy
- Breed Restrictions
Security
- High Impact Windows
- Fire and Smoke Detector
Map
Home Values in the Area
Average Home Value in this Area
Tax History
| Year | Tax Paid | Tax Assessment Tax Assessment Total Assessment is a certain percentage of the fair market value that is determined by local assessors to be the total taxable value of land and additions on the property. | Land | Improvement |
|---|---|---|---|---|
| 2025 | $9,159 | $465,140 | $89,700 | $375,440 |
| 2024 | $8,534 | $465,140 | $89,700 | $375,440 |
| 2023 | $8,534 | $400,190 | $0 | $0 |
| 2022 | $7,354 | $363,810 | $0 | $0 |
| 2021 | $6,772 | $330,740 | $60,200 | $270,540 |
| 2020 | $6,309 | $301,950 | $60,200 | $241,750 |
| 2019 | $6,110 | $291,880 | $72,240 | $219,640 |
| 2018 | $5,838 | $281,590 | $72,240 | $209,350 |
| 2017 | $5,717 | $276,450 | $0 | $0 |
| 2016 | $5,704 | $272,850 | $0 | $0 |
| 2015 | $5,754 | $267,710 | $0 | $0 |
| 2014 | $5,469 | $249,710 | $0 | $0 |
| 2013 | -- | $237,130 | $72,240 | $164,890 |
Property History
| Date | Event | Price | List to Sale | Price per Sq Ft | Prior Sale |
|---|---|---|---|---|---|
| 10/27/2025 10/27/25 | Price Changed | $538,000 | -0.7% | $316 / Sq Ft | |
| 09/20/2025 09/20/25 | For Sale | $542,000 | +97.1% | $318 / Sq Ft | |
| 04/30/2013 04/30/13 | Sold | $275,000 | -1.8% | $155 / Sq Ft | View Prior Sale |
| 03/31/2013 03/31/13 | Pending | -- | -- | -- | |
| 03/15/2013 03/15/13 | For Sale | $280,000 | -- | $158 / Sq Ft |
Purchase History
| Date | Type | Sale Price | Title Company |
|---|---|---|---|
| Interfamily Deed Transfer | -- | Attorney | |
| Warranty Deed | $275,000 | Attorney | |
| Warranty Deed | $248,200 | Attorney |
Mortgage History
| Date | Status | Loan Amount | Loan Type |
|---|---|---|---|
| Previous Owner | $243,686 | FHA |
Source: MIAMI REALTORS® MLS
MLS Number: A11882043
APN: 50-41-28-37-0310
- 7717 Paddock Place
- 4792 Sundance Way
- 7636 Foxcroft Ln
- 4650 SW 75th Way
- 7440 Willow Grove Place
- 5164 S University Dr
- 5184 S University Dr
- 7551 SW 42nd Place
- 7295 SW 46th St
- 4680 SW 72nd Terrace
- 4201 SW 78th Dr
- 7287 SW 46th St
- 5095 Madison Lakes Cir E
- 7275 SW 46th St
- 7259 SW 46th St
- 7460 SW 42nd Ct
- 4990 Naugle Way Unit Whitestone 47
- Robie Plan at Vineyards
- Merrit Plan at Vineyards
- Stranahan Plan at Vineyards
- 4798 Sundance Way
- 4622 SW 75th Way Unit 102
- 7893 N Southwood Cir
- 5176 S University Dr Unit 5176
- 5095 Madison Lakes Cir E
- 5224 SW 77th Way
- 4330 SW 82nd Way
- 4430 SW 72nd Way
- 4241 SW 72nd Terrace
- 8422 SW 44th Place
- 8274 SW 42nd Ct
- 7175 Orange Dr Unit 314H
- 7175 Orange Dr Unit 306H
- 7215 SW 42nd Ct
- 4425 SW 70th Terrace
- 8638 SW 50th St Unit 1
- 8619 SW 51st St
- 7061 SW 41st Place
- 4020 SW 72nd Way
- 8612 Buckskin Manor Unit 58
