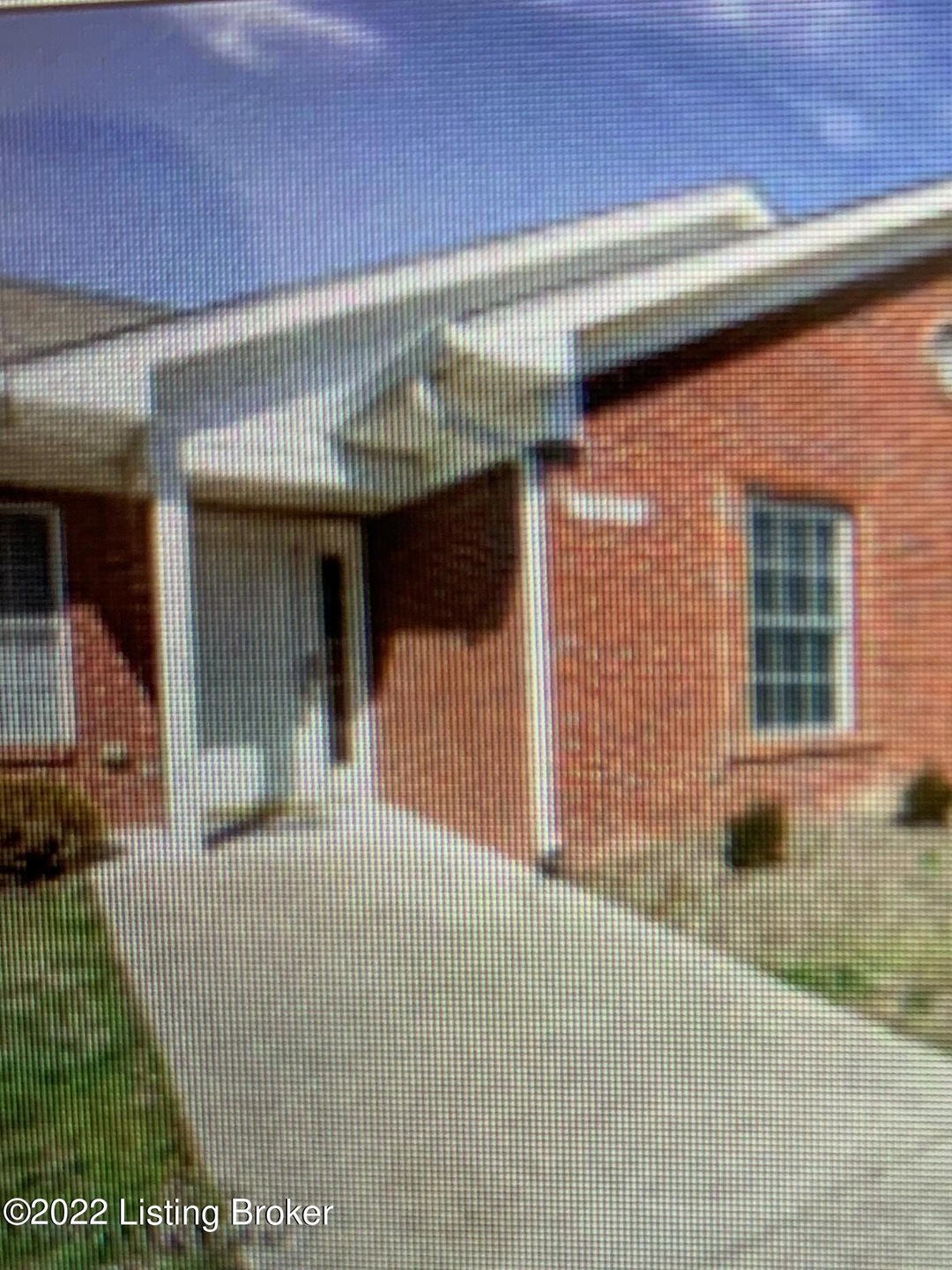
7702 Turtle Run Ct Prospect, KY 40059
Highlights
- 1 Car Attached Garage
- Patio
- Heating Available
- Norton Elementary School Rated A-
- Central Air
About This Home
As of May 2022This home is located at 7702 Turtle Run Ct, Prospect, KY 40059 and is currently priced at $215,000, approximately $185 per square foot. This property was built in 2005. 7702 Turtle Run Ct is a home located in Jefferson County with nearby schools including Wilder Elementary School, Dunn Elementary School, and Norton Elementary School.
Last Agent to Sell the Property
Semonin REALTORS License #195866 Listed on: 03/17/2022

Property Details
Home Type
- Condominium
Est. Annual Taxes
- $2,447
Year Built
- Built in 2005
Parking
- 1 Car Attached Garage
- 1 Carport Space
Home Design
- Brick Exterior Construction
- Poured Concrete
- Shingle Roof
- Vinyl Siding
Interior Spaces
- 1,162 Sq Ft Home
- 1-Story Property
Bedrooms and Bathrooms
- 2 Bedrooms
- 2 Full Bathrooms
Outdoor Features
- Patio
Utilities
- Central Air
- Heating Available
Community Details
- Property has a Home Owners Association
- Association fees include ground maintenance, sewer, trash, water
- Lazy Creek Subdivision
Listing and Financial Details
- Legal Lot and Block 000C / 3642
- Assessor Parcel Number 3642000C0002
- Seller Concessions Not Offered
Ownership History
Purchase Details
Home Financials for this Owner
Home Financials are based on the most recent Mortgage that was taken out on this home.Purchase Details
Purchase Details
Purchase Details
Similar Homes in Prospect, KY
Home Values in the Area
Average Home Value in this Area
Purchase History
| Date | Type | Sale Price | Title Company |
|---|---|---|---|
| Warranty Deed | $115,000 | Louisville Title | |
| Special Warranty Deed | $127,789 | Premium Title Services Inc | |
| Deed In Lieu Of Foreclosure | -- | None Available | |
| Warranty Deed | $150,307 | Mattingly Ford |
Mortgage History
| Date | Status | Loan Amount | Loan Type |
|---|---|---|---|
| Open | $172,000 | New Conventional | |
| Previous Owner | $104,000 | New Conventional | |
| Previous Owner | $164,000 | Unknown |
Property History
| Date | Event | Price | Change | Sq Ft Price |
|---|---|---|---|---|
| 05/12/2022 05/12/22 | Sold | $215,000 | 0.0% | $185 / Sq Ft |
| 03/17/2022 03/17/22 | Pending | -- | -- | -- |
| 03/14/2022 03/14/22 | For Sale | $215,000 | +68.2% | $185 / Sq Ft |
| 08/11/2014 08/11/14 | Sold | $127,789 | -2.5% | $110 / Sq Ft |
| 06/25/2014 06/25/14 | Pending | -- | -- | -- |
| 06/09/2014 06/09/14 | For Sale | $131,000 | -- | $113 / Sq Ft |
Tax History Compared to Growth
Tax History
| Year | Tax Paid | Tax Assessment Tax Assessment Total Assessment is a certain percentage of the fair market value that is determined by local assessors to be the total taxable value of land and additions on the property. | Land | Improvement |
|---|---|---|---|---|
| 2024 | $2,447 | $215,000 | $0 | $215,000 |
| 2023 | $2,490 | $215,000 | $0 | $215,000 |
| 2022 | $1,766 | $127,790 | $0 | $127,790 |
| 2021 | $1,604 | $127,790 | $0 | $127,790 |
| 2020 | $1,472 | $127,790 | $0 | $127,790 |
| 2019 | $1,580 | $140,000 | $0 | $140,000 |
| 2018 | $1,555 | $140,000 | $0 | $140,000 |
| 2017 | $1,469 | $140,000 | $0 | $140,000 |
| 2013 | $1,503 | $150,310 | $0 | $150,310 |
Agents Affiliated with this Home
-
B
Seller's Agent in 2022
Barbara Graves
Semonin Realty
2 in this area
55 Total Sales
-

Buyer's Agent in 2022
Melanie Crane
Crane REALTORS, LLC
(502) 965-0007
6 in this area
76 Total Sales
-
L
Seller's Agent in 2014
Linda Pope
Renaissance Realty Group
Map
Source: Metro Search (Greater Louisville Association of REALTORS®)
MLS Number: 1607690
APN: 3642000C0002
- 7816 Turtle Run Ct Unit CT-F
- 6711 Duroc Ave
- 6702 Shirley Ave
- 7500 River Rd
- 6926 Wythe Hill Cir
- 6714 Rest Way
- 7104 Fox Harbor Rd
- 7210 Hunters Run Dr
- 7110 Fox Harbor Rd
- 6500 Gunpowder Ln
- 5900 Marina View Ct
- 6522 Rosecliff Ct
- 6523 Rosecliff Ct
- 6517 Rosecliff Ct
- 3 Scenic Hill Ct
- 6513 Rosecliff Ct
- 8215 Sutherland Farm Rd
- 6511 Rosecliff Ct
- Lot 27 the Breakers at Prospect
- Lot 24 the Breakers at Prospect
