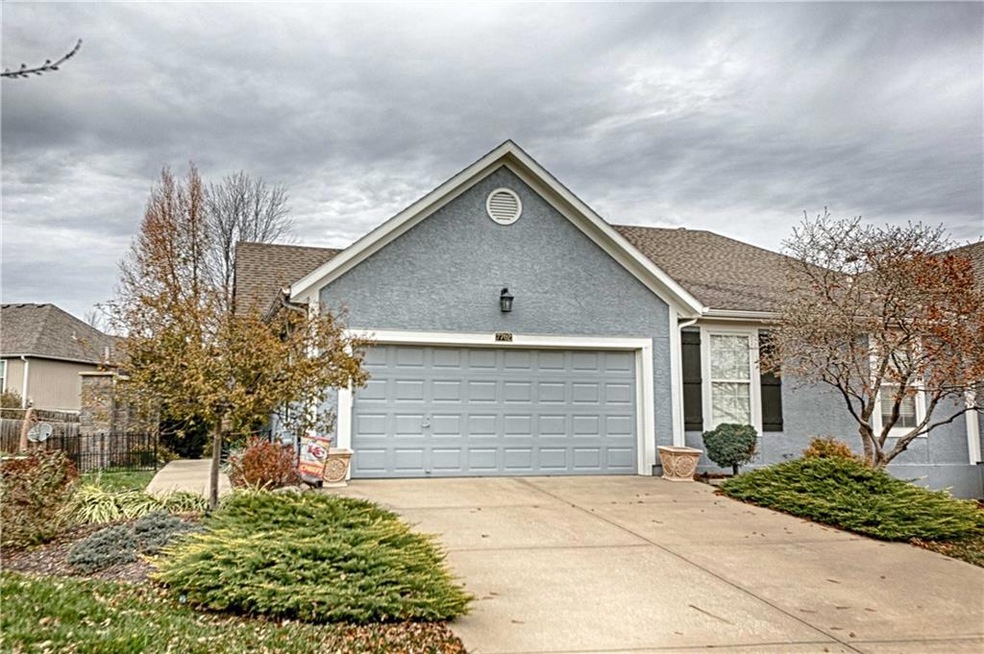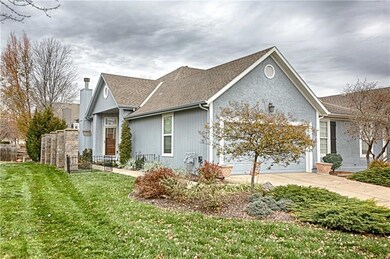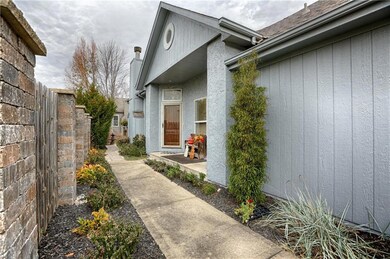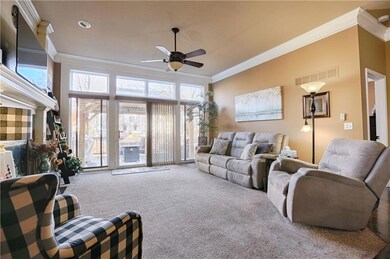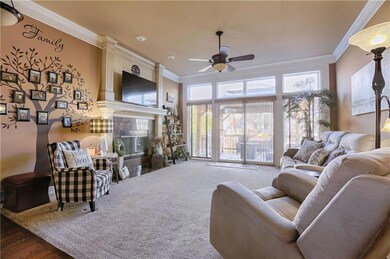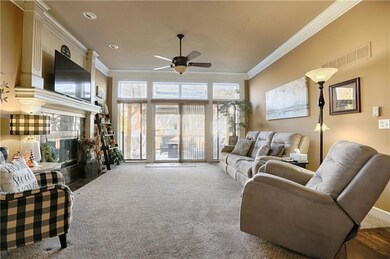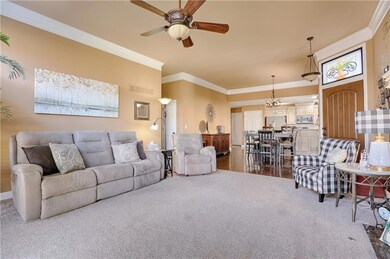
7702 W 149th St Overland Park, KS 66223
South Overland Park NeighborhoodHighlights
- Deck
- Contemporary Architecture
- Main Floor Primary Bedroom
- Lakewood Elementary School Rated A+
- Wood Flooring
- Corner Lot
About This Home
As of April 2025Welcome to maintenance provided villa living! Enjoy life in this well located and updated home that provides lawn care, snow removal, trash/recycle and a freshly painted exterior every 7 years. New Roof Coming in March! Reverse 1.5 plan has 10' ceilings on the main floor with beautiful hardwoods, open plan flows from living room graced with floor to ceiling windows and gas fireplace through the dining room into fully applianced kitchen with granite counters and eating bar. Large pantry & main floor laundry. Primary suite offers spacious tiled bath with dual vanity, large soaker tub, separate shower and large walk-in closet. 2nd bedroom on main floor has hollywood bath featuring tiled shower with built-in seat. Beautifully finished basement offers 3rd bedroom, 3rd full bath, large family room with wet bar, office and almost 400 sq ft storage area. Large deck has attached gazebo for covered relaxation in nicely landscaped and sprinklered backyard with fountain and paver stone walkway.
Last Agent to Sell the Property
BHG Kansas City Homes Brokerage Phone: 913-205-7311 License #SP00045881

Property Details
Home Type
- Multi-Family
Est. Annual Taxes
- $3,751
Year Built
- Built in 1998
Lot Details
- 5,845 Sq Ft Lot
- Lot Dimensions are 56 x 123
- South Facing Home
- Wood Fence
- Corner Lot
HOA Fees
- $138 Monthly HOA Fees
Parking
- 2 Car Attached Garage
- Garage Door Opener
Home Design
- Contemporary Architecture
- Villa
- Property Attached
- Composition Roof
- Stucco
Interior Spaces
- Ceiling Fan
- Gas Fireplace
- Thermal Windows
- Great Room
- Family Room
- Living Room with Fireplace
- Combination Kitchen and Dining Room
- Home Office
- Fire and Smoke Detector
- Laundry on main level
Kitchen
- Built-In Electric Oven
- Dishwasher
- Stainless Steel Appliances
- Disposal
Flooring
- Wood
- Carpet
- Ceramic Tile
Bedrooms and Bathrooms
- 3 Bedrooms
- Primary Bedroom on Main
- Walk-In Closet
- 3 Full Bathrooms
Finished Basement
- Basement Fills Entire Space Under The House
- Basement Window Egress
Schools
- Lakewood Elementary School
- Blue Valley West High School
Additional Features
- Deck
- Forced Air Heating and Cooling System
Community Details
- Association fees include curbside recycling, lawn service, snow removal, trash
- Heatherwood Homes Assoc Association
- Heatherwood Subdivision
Listing and Financial Details
- Assessor Parcel Number NP30460000-0001
- $0 special tax assessment
Ownership History
Purchase Details
Home Financials for this Owner
Home Financials are based on the most recent Mortgage that was taken out on this home.Purchase Details
Home Financials for this Owner
Home Financials are based on the most recent Mortgage that was taken out on this home.Purchase Details
Map
Similar Homes in the area
Home Values in the Area
Average Home Value in this Area
Purchase History
| Date | Type | Sale Price | Title Company |
|---|---|---|---|
| Warranty Deed | -- | Mccaffree Short Title | |
| Warranty Deed | -- | Mccaffree Short Title | |
| Warranty Deed | -- | Stewart Title Company | |
| Trustee Deed | -- | Heartland Title Co |
Mortgage History
| Date | Status | Loan Amount | Loan Type |
|---|---|---|---|
| Open | $279,000 | New Conventional | |
| Previous Owner | $252,000 | New Conventional | |
| Previous Owner | $100,000 | Credit Line Revolving | |
| Previous Owner | $100,000 | New Conventional |
Property History
| Date | Event | Price | Change | Sq Ft Price |
|---|---|---|---|---|
| 04/04/2025 04/04/25 | Sold | -- | -- | -- |
| 02/26/2025 02/26/25 | Pending | -- | -- | -- |
| 02/19/2025 02/19/25 | For Sale | $475,000 | -- | $222 / Sq Ft |
Tax History
| Year | Tax Paid | Tax Assessment Tax Assessment Total Assessment is a certain percentage of the fair market value that is determined by local assessors to be the total taxable value of land and additions on the property. | Land | Improvement |
|---|---|---|---|---|
| 2024 | $3,752 | $37,076 | $5,925 | $31,151 |
| 2023 | $3,657 | $35,305 | $5,925 | $29,380 |
| 2022 | $3,392 | $32,177 | $5,925 | $26,252 |
| 2021 | $3,538 | $31,694 | $5,387 | $26,307 |
| 2020 | $3,359 | $29,900 | $4,307 | $25,593 |
| 2019 | $3,294 | $28,704 | $3,320 | $25,384 |
| 2018 | $3,123 | $26,680 | $3,321 | $23,359 |
| 2017 | $2,796 | $23,483 | $3,321 | $20,162 |
| 2016 | $2,594 | $21,781 | $3,321 | $18,460 |
| 2015 | $2,461 | $20,608 | $3,321 | $17,287 |
| 2013 | -- | $19,665 | $3,321 | $16,344 |
Source: Heartland MLS
MLS Number: 2531831
APN: NP30460000-0001
- 7620 W 149th St
- 7505 W 149th St
- 7504 W 149th St
- 7502 W 147th Terrace
- 7606 W 145th Terrace
- 7406 W 145th Terrace
- 15278 Conser St
- 7859 W 152nd Terrace
- 15242 Lowell Ave
- 14426 Marty St
- 14936 Riggs St
- 14949 Riggs St
- 14927 Riggs St
- 14304 Robinson St
- 6608 W 147th Terrace
- 14735 Eby St
- 14901 Benson St
- 6511 W 150th St
- 8906 W 149th St
- 14906 Benson St
