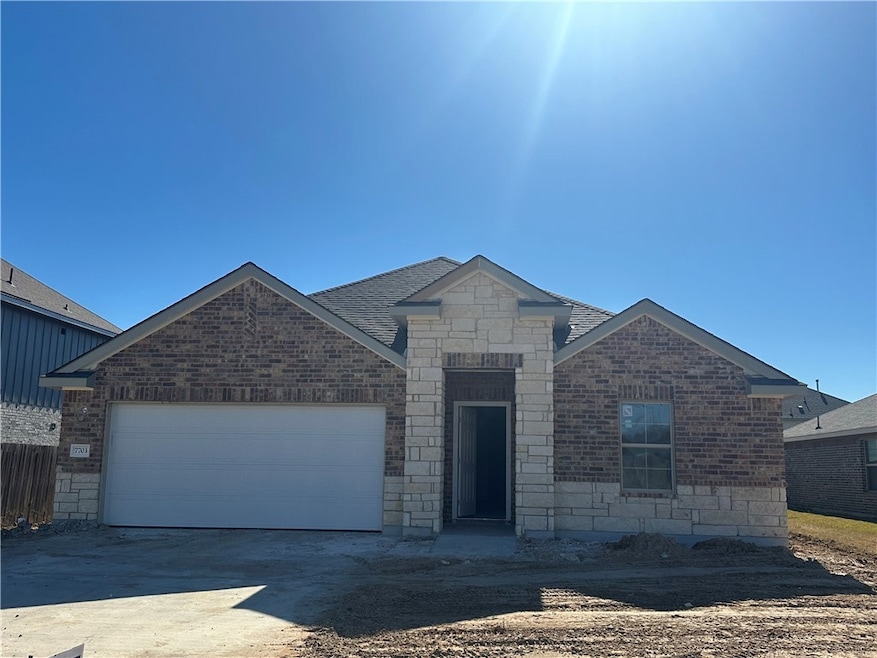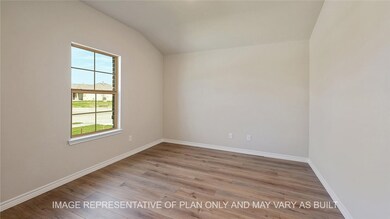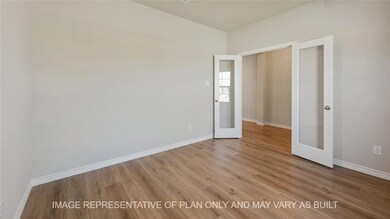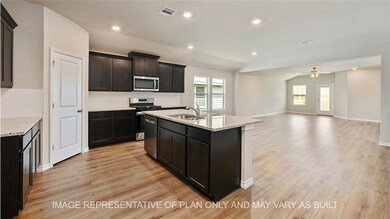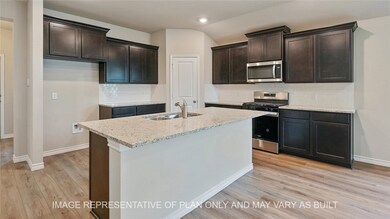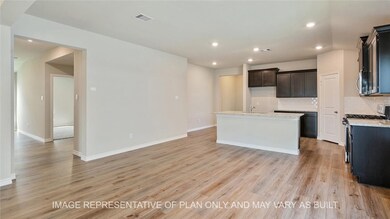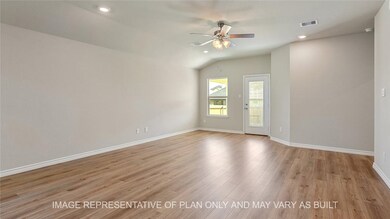
7703 Bogie Ln Navasota, TX 77868
Highlights
- Traditional Architecture
- Resident Manager or Management On Site
- Programmable Thermostat
- 2 Car Attached Garage
- ENERGY STAR Qualified Appliances
- Central Heating and Cooling System
About This Home
As of May 2025The Everett is a single-story, 2150 approximate square foot home featuring 3 or 4 bedrooms, 2 bathrooms, a study and a 2-car garage. The open kitchen includes granite counter tops, stainless steel appliances and open concept floorplan that opens to the dining area and living room. The Bedroom 1 suite is located off the living room and it includes a large walk-in closet and a relaxing spa-like bathroom. You’ll enjoy added security in your new DR Horton home with our Home is Connected features. Using one central hub that talks to all the devices in your home, you can control the lights, thermostat and locks, all from your cellular device. DR Horton also includes an Amazon Echo Dot to make voice activation a reality in your new Smart Home. Available features listed on select homes only. With D.R. Horton's simple buying process and ten-year limited warranty, there's no reason to wait.
Last Agent to Sell the Property
D.R. Horton, AMERICA'S Builder License #0245076 Listed on: 01/21/2025

Home Details
Home Type
- Single Family
Est. Annual Taxes
- $501
Year Built
- Built in 2025 | Under Construction
Lot Details
- 7,680 Sq Ft Lot
HOA Fees
- $17 Monthly HOA Fees
Parking
- 2 Car Attached Garage
Home Design
- Traditional Architecture
- Slab Foundation
- Shingle Roof
- Composition Roof
Interior Spaces
- 2,150 Sq Ft Home
- 1-Story Property
- Ceiling Fan
Flooring
- Carpet
- Vinyl
Bedrooms and Bathrooms
- 3 Bedrooms
- 2 Full Bathrooms
Eco-Friendly Details
- ENERGY STAR Qualified Appliances
- Energy-Efficient HVAC
- Ventilation
Utilities
- Central Heating and Cooling System
- Heating System Uses Gas
- Programmable Thermostat
- Thermostat
Listing and Financial Details
- Legal Lot and Block 19 / 8
- Assessor Parcel Number R75873
Community Details
Overview
- Association fees include common area maintenance, management
- Built by D.R. HORTON
- Pecan Lakes Estates Subdivision
- On-Site Maintenance
Security
- Resident Manager or Management On Site
Ownership History
Purchase Details
Home Financials for this Owner
Home Financials are based on the most recent Mortgage that was taken out on this home.Purchase Details
Home Financials for this Owner
Home Financials are based on the most recent Mortgage that was taken out on this home.Similar Homes in Navasota, TX
Home Values in the Area
Average Home Value in this Area
Purchase History
| Date | Type | Sale Price | Title Company |
|---|---|---|---|
| Deed | -- | None Listed On Document | |
| Deed | -- | New Title Company Name |
Mortgage History
| Date | Status | Loan Amount | Loan Type |
|---|---|---|---|
| Open | $294,500 | VA | |
| Previous Owner | $198,707 | New Conventional |
Property History
| Date | Event | Price | Change | Sq Ft Price |
|---|---|---|---|---|
| 05/30/2025 05/30/25 | Sold | -- | -- | -- |
| 04/01/2025 04/01/25 | Pending | -- | -- | -- |
| 01/21/2025 01/21/25 | For Sale | $308,630 | -- | $144 / Sq Ft |
Tax History Compared to Growth
Tax History
| Year | Tax Paid | Tax Assessment Tax Assessment Total Assessment is a certain percentage of the fair market value that is determined by local assessors to be the total taxable value of land and additions on the property. | Land | Improvement |
|---|---|---|---|---|
| 2024 | $501 | $26,000 | $26,000 | $0 |
| 2023 | $509 | $26,000 | $26,000 | $0 |
| 2022 | $575 | $26,000 | $26,000 | $0 |
| 2021 | $621 | $26,000 | $26,000 | $0 |
| 2020 | $630 | $26,000 | $26,000 | $0 |
| 2019 | $875 | $35,000 | $35,000 | $0 |
Agents Affiliated with this Home
-
Dave Clinton

Seller's Agent in 2025
Dave Clinton
D.R. Horton, AMERICA'S Builder
(512) 364-6398
8,803 Total Sales
-
Cherry Ruffino
C
Buyer's Agent in 2025
Cherry Ruffino
Coldwell Banker Apex, REALTORS
(972) 755-8877
604 Total Sales
Map
Source: Bryan-College Station Regional Multiple Listing Service
MLS Number: 25000740
APN: R75873
- 7708 Bogie Ln
- 7707 Bunker Dr
- 7418 Masters Dr
- 2109 Spyglass Dr
- 2109 Spyglass Dr
- 2109 Spyglass Dr
- 2109 Spyglass Dr
- 2109 Spyglass Dr
- 2109 Spyglass Dr
- 2109 Spyglass Dr
- 7408 Saint Andrews Dr
- 7411 Masters Dr
- 7406 Masters Dr
- 2009 Eagle View Dr
- 2000 Birdie Ct
- 7902 Putter Place Ct
- 7906 Putter Place Ct
- 7908 Putter Place Ct
- 918 Fairway Dr
- 2415 Mulligan Ln
