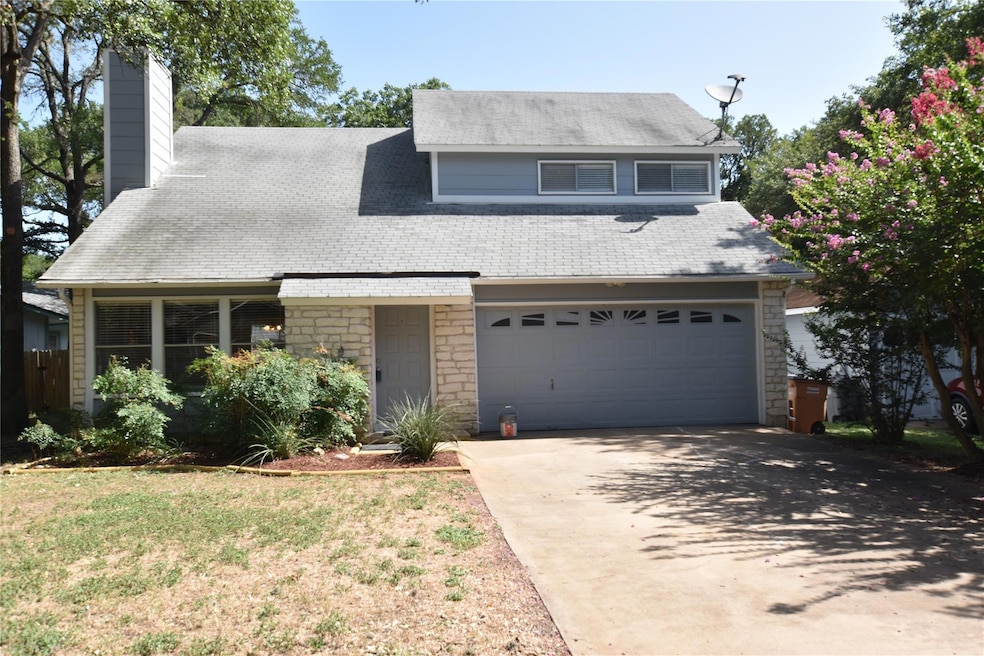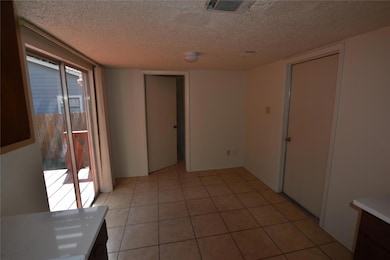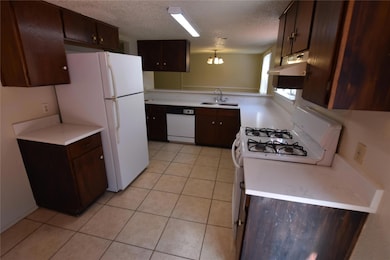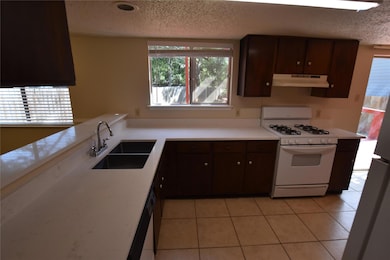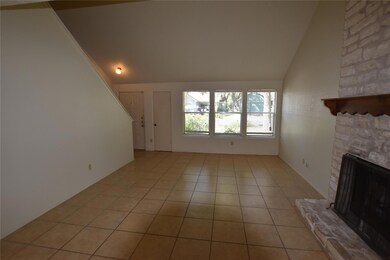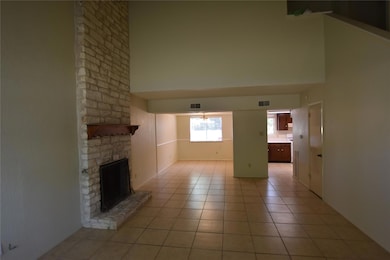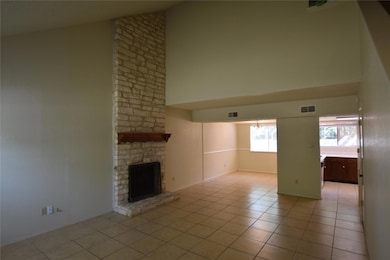7703 Islander Dr Austin, TX 78749
Maple Run NeighborhoodHighlights
- Mature Trees
- Cathedral Ceiling
- No HOA
- Deck
- Quartz Countertops
- Covered Patio or Porch
About This Home
GREAT CONDITION W/CERAMIC TILE DOWNSTAIRS. RECENT WOOD LAMINATE UPSTAIRS. CATHEDRAL CEILING ACCENTED BY GREAT WHITE STONE FIREPLACE IN LIVING ROOM! FORMAL DINING ROOM. BREAKFAST AREA IN LARGE EAT-IN KITCHEN. QUARTZ COUNTER TOPS IN KITCHEN. HIGH EFFICIENCY A/C IN 2021. RADIANT BARRIER IN ATTIC FOR GREAT EFFICIENCY ON BILLS. DEEP LOT BACKS TO GREENBELT! MANY LARGE OSK TREES SURROUND FOR SHADE AND PRIVACY! WORK BENCH IN GARAGE. EXTENSIVE COVERED WOOD DECK IN BACKYARD WITH BUILT IN BENCH SEATING. LARGE INDOOR UTILITY. GREAT LOCATION NEAR MOPAC AND SHOPPING CENTERS. QUICK MOVE IN POSSIBLE. PETS WITH WEIGHT, BREED LIMIT OK WITH DEPOSIT.
Listing Agent
Bill Burns Real Estate Brokerage Phone: (512) 626-0494 License #0278547 Listed on: 11/10/2025
Home Details
Home Type
- Single Family
Year Built
- Built in 1982 | Remodeled
Lot Details
- 8,407 Sq Ft Lot
- South Facing Home
- Privacy Fence
- Wood Fence
- Level Lot
- Mature Trees
- Many Trees
Parking
- 2 Car Attached Garage
- Front Facing Garage
Home Design
- Slab Foundation
- Composition Roof
- Masonry Siding
- Stone Siding
Interior Spaces
- 1,524 Sq Ft Home
- 2-Story Property
- Cathedral Ceiling
- Ceiling Fan
- Living Room with Fireplace
- Dining Area
Kitchen
- Breakfast Bar
- Gas Range
- Free-Standing Range
- Dishwasher
- Quartz Countertops
- Disposal
Flooring
- Laminate
- Tile
Bedrooms and Bathrooms
- 3 Bedrooms
- Walk-In Closet
Outdoor Features
- Deck
- Covered Patio or Porch
Schools
- Boone Elementary School
- Covington Middle School
- Crockett High School
Utilities
- Central Heating and Cooling System
- Heating System Uses Natural Gas
- High Speed Internet
Listing and Financial Details
- Security Deposit $2,400
- Tenant pays for all utilities, cable TV, electricity, gas, grounds care, sewer, telephone, trash collection, water
- The owner pays for HVAC maintenance, repairs, roof maintenance, taxes
- Negotiable Lease Term
- $50 Application Fee
- Assessor Parcel Number 04162804040000
- Tax Block A
Community Details
Overview
- No Home Owners Association
- Maple Run Sec 01 Subdivision
Pet Policy
- Pet Deposit $300
- Dogs and Cats Allowed
- Medium pets allowed
Map
Property History
| Date | Event | Price | List to Sale | Price per Sq Ft |
|---|---|---|---|---|
| 01/05/2026 01/05/26 | Price Changed | $2,200 | -2.2% | $1 / Sq Ft |
| 12/16/2025 12/16/25 | Price Changed | $2,250 | -2.2% | $1 / Sq Ft |
| 12/01/2025 12/01/25 | Price Changed | $2,300 | -4.2% | $2 / Sq Ft |
| 11/10/2025 11/10/25 | For Rent | $2,400 | +9.1% | -- |
| 08/01/2024 08/01/24 | Rented | $2,200 | 0.0% | -- |
| 07/24/2024 07/24/24 | Under Contract | -- | -- | -- |
| 07/15/2024 07/15/24 | Price Changed | $2,200 | -4.3% | $1 / Sq Ft |
| 07/02/2024 07/02/24 | For Rent | $2,300 | +24.3% | -- |
| 07/01/2020 07/01/20 | Rented | $1,850 | 0.0% | -- |
| 06/03/2020 06/03/20 | Under Contract | -- | -- | -- |
| 04/30/2020 04/30/20 | For Rent | $1,850 | +32.1% | -- |
| 05/22/2012 05/22/12 | Rented | $1,400 | -3.4% | -- |
| 05/04/2012 05/04/12 | Under Contract | -- | -- | -- |
| 04/25/2012 04/25/12 | For Rent | $1,450 | -- | -- |
Source: Unlock MLS (Austin Board of REALTORS®)
MLS Number: 9129032
APN: 326102
- 4502 Clarno Dr
- 7700 Copperas Dr
- 7812 Turquoise Trail
- 4402 Keota Dr
- 4805 Midoak Cir
- 4917 Flaming Oak Cove
- 8110 Nairn Dr
- 8300 Washita Dr
- 8407 Copano Dr
- 3908 Holt Dr
- 7005 Bent Oak Cir
- 4910 Woodcreek Rd
- 6903 Treaty Oak Cir
- 3920 Leafield Dr
- 7804 Vail Valley Dr
- 7729 Croftwood Dr
- 6912 Robert Dixon Dr
- 4517 Corran Ferry Loop
- 7717 Croftwood Dr
- 7903 Woodcroft Dr
- 4308 Dos Cabezas Dr
- 4515 Keota Dr
- 4504 Moose Dr
- 3928 Leafield Dr
- 4815 Sika Way
- 3909 Danli Ln
- 3709 Leafield Dr Unit B
- 7900 Whitsun Dr
- 3705 Alexandria Dr
- 7902 Brodie Ln Unit A
- 4235 Iriona Bend
- 8908 W Hove Loop
- 3419 Clarksburg Dr
- 4009 Sabio Dr
- 3320 Blumie St Unit B
- 8600 Brodie Ln
- 3411 Dunliegh Dr Unit A
- 3318 Harpers Ferry Ln
- 3316 Blumie St Unit B
- 3800 Allegro Lugar St Unit 3B
