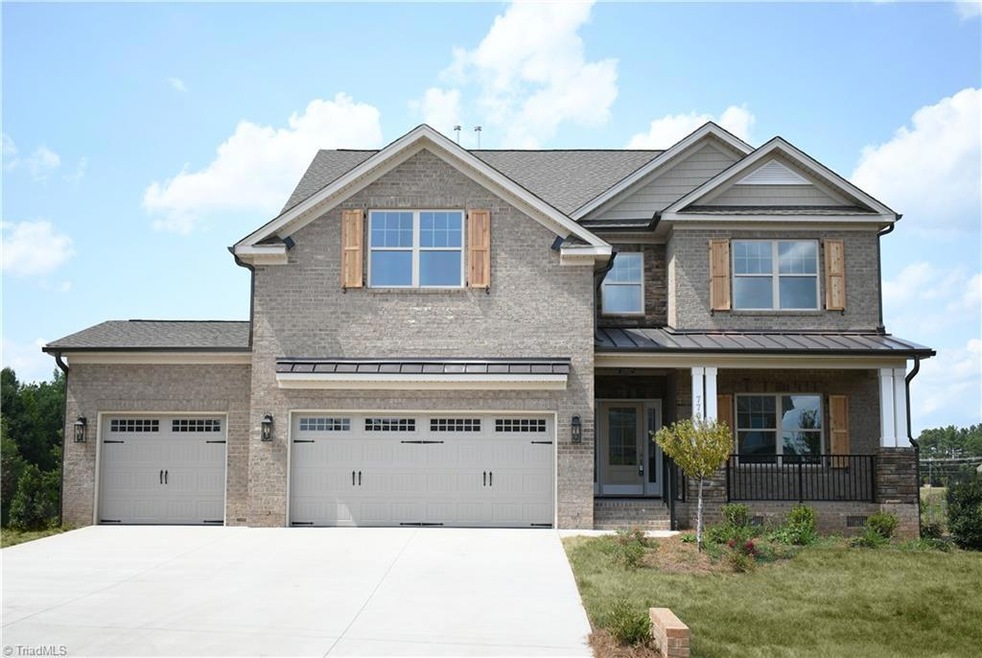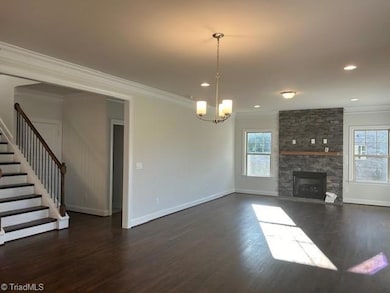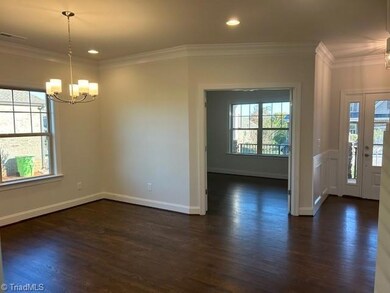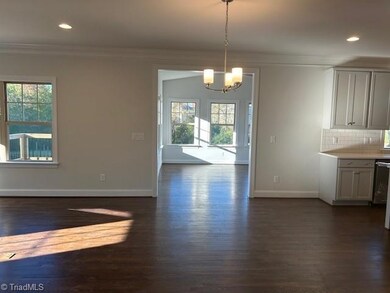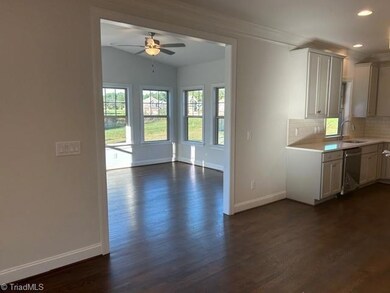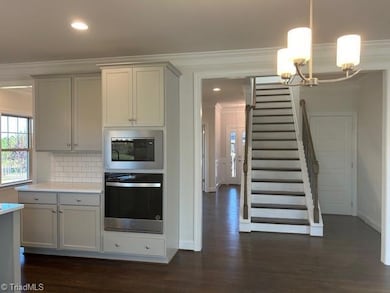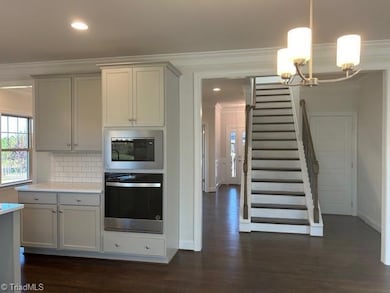
$562,990
- 4 Beds
- 2.5 Baths
- 2,692 Sq Ft
- 7709 NW Meadows Dr
- Unit Lot 61
- Stokesdale, NC
Move-in Ready! This 4-bedroom, 2.5-bathroom home offers exceptional style and functionality. All bedrooms, along with a spacious loft, are located on the second floor, creating a private and comfortable living space. The open-concept design features a chef’s kitchen with warm-colored cabinets, a stylish subway tile backsplash, a large island, walk-in pantry, and quartz countertops, perfect for
Scott Wallace KEYSTONE REALTY GROUP
