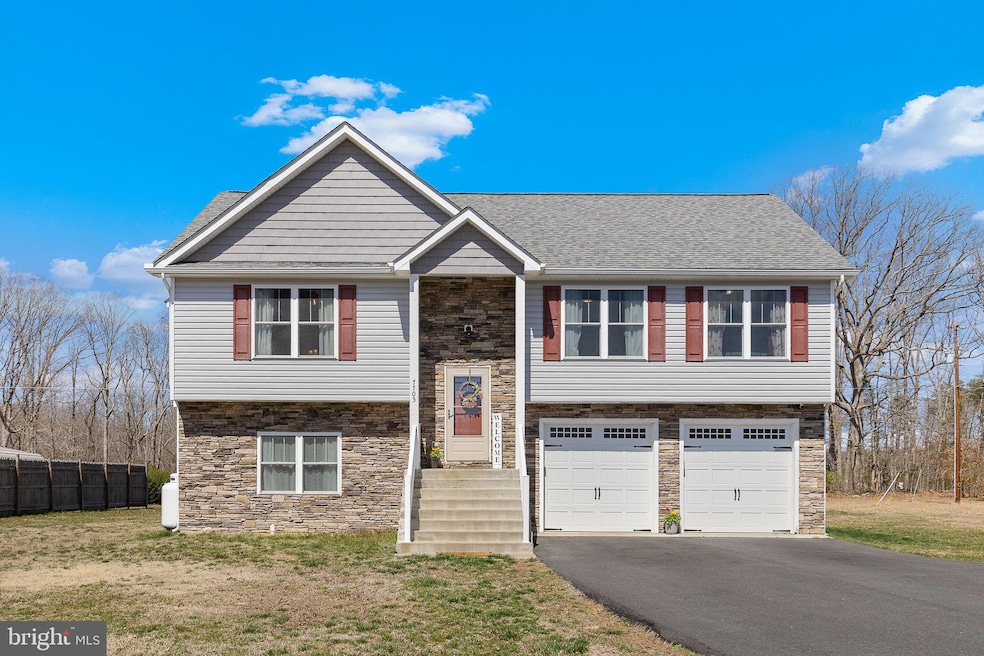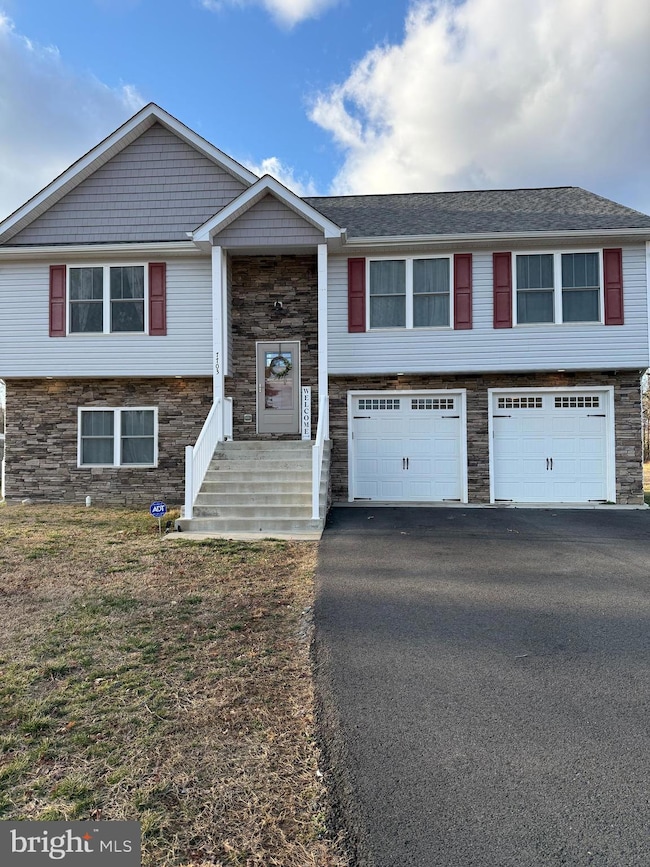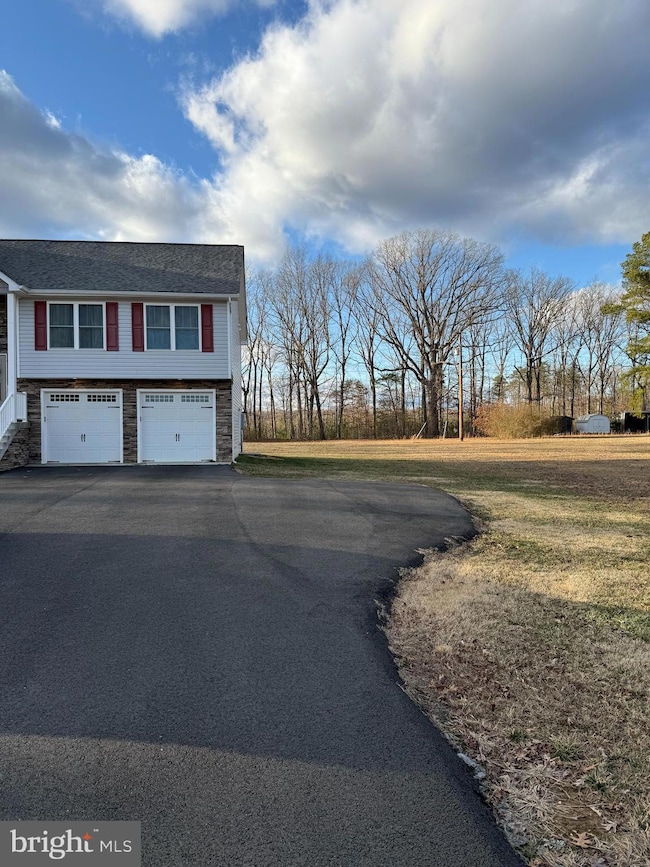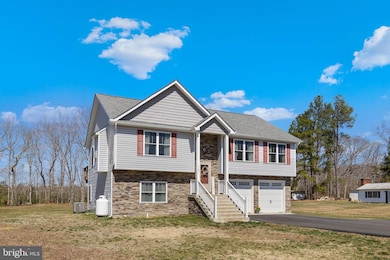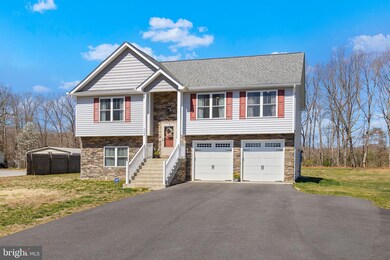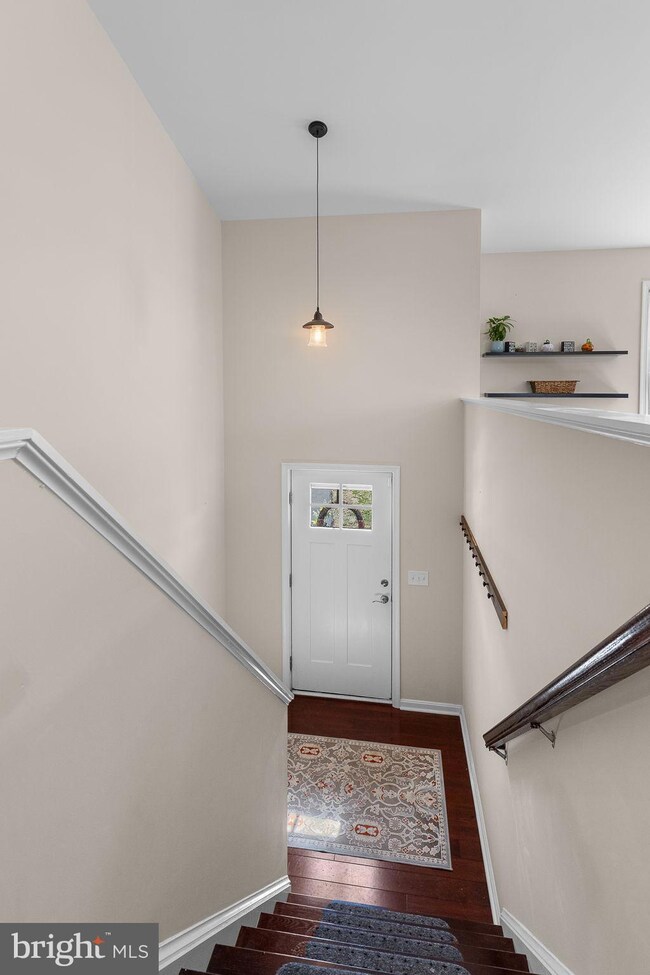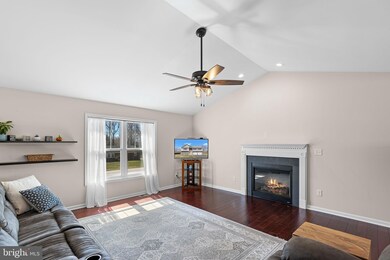
7703 Old Robert e Lee Dr Spotsylvania Courthouse, VA 22551
Spotsylvania Courthouse NeighborhoodHighlights
- Gourmet Kitchen
- Deck
- Wood Flooring
- Open Floorplan
- Backs to Trees or Woods
- Bonus Room
About This Home
As of April 2025Professional Photos, and floor plans will be uploaded on or before the 19the of March. No HOA, Oversized garage and large flat backyard. This STUNNING split foyer house offers the perfect blend of functionality, style, and comfort. Situated in a serene neighborhood, this home is designed to meet the needs of contemporary living. As you step inside, you're greeted by a spacious foyer that sets the tone for the rest of the house. The upper level features a bright and airy open floor plan, seamlessly connecting the living room, dining area, and kitchen. Perfect for entertaining guests or spending quality time with family. The heart of the home boasts a gourmet kitchen equipped with high-end stainless steel appliances, ample counter space, and stylish cabinetry. Cooking and meal prep become a joy in this well-appointed space. Adjacent to the kitchen is a designated dining area, ideal for enjoying delicious meals with loved ones. Retreat to the luxurious master suite, complete with a spacious bedroom, walk-in closet, and ensuite bathroom. Two generously sized bedrooms provide comfortable accommodations for family members or guests. A full bathroom conveniently serves the upper level bedrooms and guests. Descend to the lower level, where you'll find a versatile family room that can be used as a cozy entertainment space, home office, or gym. Completing the lower level is a convenient full bathroom, perfect for guests or everyday use. A dedicated laundry room makes chores a breeze, with plenty of space for storage and organization. The attached two-car garage offers ample space for vehicles, storage, and hobbies. Don't miss this opportunity to own a truly exceptional split foyer house that checks all the boxes for modern living. Schedule a showing today and make this house your new home!
Last Agent to Sell the Property
Samson Properties License #0225183339 Listed on: 03/28/2025

Home Details
Home Type
- Single Family
Est. Annual Taxes
- $2,751
Year Built
- Built in 2021
Lot Details
- 0.68 Acre Lot
- Infill Lot
- Level Lot
- Backs to Trees or Woods
- Front Yard
- Property is in excellent condition
- Property is zoned RU
Parking
- 2 Car Direct Access Garage
- Basement Garage
- Oversized Parking
- Parking Storage or Cabinetry
- Front Facing Garage
- Garage Door Opener
Home Design
- Split Foyer
- Slab Foundation
- Composition Roof
- Stone Siding
- Vinyl Siding
Interior Spaces
- Property has 2 Levels
- Open Floorplan
- Ceiling height of 9 feet or more
- Ceiling Fan
- Gas Fireplace
- Family Room Off Kitchen
- Living Room
- Combination Kitchen and Dining Room
- Bonus Room
Kitchen
- Gourmet Kitchen
- Electric Oven or Range
- <<microwave>>
- Freezer
- Dishwasher
- Kitchen Island
- Disposal
Flooring
- Wood
- Carpet
Bedrooms and Bathrooms
- 3 Main Level Bedrooms
- En-Suite Primary Bedroom
- Walk-In Closet
- Soaking Tub
- <<tubWithShowerToken>>
- Walk-in Shower
Laundry
- Laundry Room
- Dryer
- Washer
Finished Basement
- Walk-Out Basement
- Garage Access
- Laundry in Basement
Home Security
- Home Security System
- Exterior Cameras
- Fire and Smoke Detector
Eco-Friendly Details
- Energy-Efficient Appliances
Outdoor Features
- Deck
- Porch
Schools
- Spotsylvania Elementary And Middle School
- Spotsylvania High School
Utilities
- Central Air
- Heat Pump System
- Propane
- Electric Water Heater
- Satellite Dish
Community Details
- No Home Owners Association
Listing and Financial Details
- Assessor Parcel Number 47-A-7-
Ownership History
Purchase Details
Home Financials for this Owner
Home Financials are based on the most recent Mortgage that was taken out on this home.Purchase Details
Home Financials for this Owner
Home Financials are based on the most recent Mortgage that was taken out on this home.Purchase Details
Purchase Details
Similar Homes in the area
Home Values in the Area
Average Home Value in this Area
Purchase History
| Date | Type | Sale Price | Title Company |
|---|---|---|---|
| Deed | $475,000 | Doma Title | |
| Deed | $450,000 | Chicago Title | |
| Warranty Deed | $350,000 | Guaranty Title Agency Inc | |
| Warranty Deed | $28,000 | Guaranty Title Agency Inc |
Mortgage History
| Date | Status | Loan Amount | Loan Type |
|---|---|---|---|
| Open | $427,500 | New Conventional | |
| Previous Owner | $427,500 | New Conventional |
Property History
| Date | Event | Price | Change | Sq Ft Price |
|---|---|---|---|---|
| 04/30/2025 04/30/25 | Sold | $475,000 | 0.0% | $205 / Sq Ft |
| 03/28/2025 03/28/25 | For Sale | $475,000 | +5.6% | $205 / Sq Ft |
| 07/31/2024 07/31/24 | Sold | $450,000 | -3.2% | $194 / Sq Ft |
| 05/18/2024 05/18/24 | For Sale | $465,000 | -- | $201 / Sq Ft |
Tax History Compared to Growth
Tax History
| Year | Tax Paid | Tax Assessment Tax Assessment Total Assessment is a certain percentage of the fair market value that is determined by local assessors to be the total taxable value of land and additions on the property. | Land | Improvement |
|---|---|---|---|---|
| 2024 | $2,751 | $374,600 | $74,000 | $300,600 |
| 2023 | $2,348 | $304,300 | $56,600 | $247,700 |
| 2022 | $2,245 | $304,300 | $56,600 | $247,700 |
| 2021 | $1,232 | $152,200 | $52,200 | $100,000 |
| 2020 | $423 | $52,200 | $52,200 | $0 |
| 2019 | $398 | $47,000 | $47,000 | $0 |
| 2018 | $392 | $47,000 | $47,000 | $0 |
| 2017 | $315 | $37,000 | $37,000 | $0 |
| 2016 | $315 | $37,000 | $37,000 | $0 |
| 2015 | -- | $39,200 | $39,200 | $0 |
| 2014 | -- | $39,200 | $39,200 | $0 |
Agents Affiliated with this Home
-
Shelly Gale

Seller's Agent in 2025
Shelly Gale
Samson Properties
(540) 273-0981
2 in this area
32 Total Sales
-
Sebastian Angulo

Buyer's Agent in 2025
Sebastian Angulo
Samson Properties
(703) 774-4979
1 in this area
48 Total Sales
-
Libby McGrath
L
Seller's Agent in 2024
Libby McGrath
Golston Real Estate Inc.
(703) 606-0572
1 in this area
8 Total Sales
Map
Source: Bright MLS
MLS Number: VASP2031092
APN: 47-A-7
- 0 Harlow Cir
- 7713 Harlow Cir
- 7861 Harlow Cir
- 7863 Harlow Cir
- 8938 Penrith Dr
- 8859 Marlow Dr
- 221 Hampton Dr
- 7702 Harlow Cir
- 7702 Harlow Cir
- 7924 Gold Leaf Cir
- 7816 Bexley Ln
- 0 Pool Dr Unit VASP2032168
- 7512 Oakham Dr
- 0 Lewis Estates Lane - Lot 3
- 8954 Courthouse Rd
- 0 Lake Anna Pkwy Unit VASP2019460
- 7937 Independence Dr
- 8952 Courthouse Rd
- 9118 Old Block House Ln
- 8806 Commons Cir
