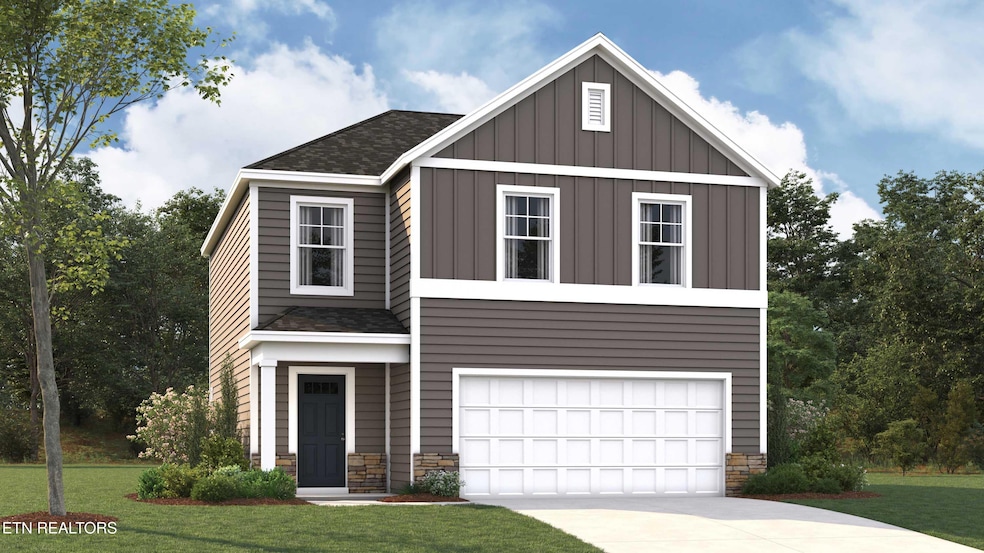
7704 Belhaven Ln Knoxville, TN 37918
Halls Crossroads NeighborhoodEstimated payment $2,040/month
Highlights
- Traditional Architecture
- 2 Car Attached Garage
- Breakfast Bar
- Covered Patio or Porch
- Walk-In Closet
- Laundry Room
About This Home
Welcome to the Cabral at Belhaven in Corryton. The Cabral is a charming two-story home featuring 3 bedrooms and 2.5 bathrooms. The large eat-in kitchen is designed with a separate dining area that overlooks the patio, perfect for enjoying meals and entertaining guests. The kitchen opens into a spacious living area, creating an inviting atmosphere for both relaxation and socializing. A half bath is conveniently located just down the hall. Upstairs, the primary bedroom offers a generous walk-in closet and a private bathroom with double vanities, providing a serene retreat. The second floor also includes a laundry room and a secondary bathroom located between the two additional bedrooms, making it convenient for family or guests. With its thoughtful layout and ample space, the Cabral is designed for modern living.
Express Series features include 8ft Ceilings on first floor, Shaker style cabinetry, Solid Surface Countertops with 4in backsplash, Stainless Steel appliances by Whirlpool, Moen Chrome plumbing fixtures with Anti-scald shower valves, Mohawk flooring, LED lighting throughout, Architectural Shingles, Concrete rear patio (may vary per plan), & our Home Is Connected Smart Home Package. Seller offering closing cost assistance to qualified buyers. Builder warranty included. See agent for details.
Due to variations amongst computer monitors, actual colors may vary. Pictures, photographs, colors, features, and sizes are for illustration purposes only and will vary from the homes as built. Photos may include digital staging. Square footage and dimensions are approximate. Buyer should conduct his or her own investigation of the present and future availability of school districts and school assignments. *Taxes are estimated. Buyer to verify all information.Express Series features include 8ft Ceilings on first floor, Shaker style cabinetry, Solid Surface Countertops with 4in backsplash, Stainless Steel appliances by Whirlpool, Moen Chrome plumbing fixtures with Anti-scald shower valves, Mohawk flooring, LED lighting throughout, Architectural Shingles, Concrete rear patio (may vary per plan), & our Home Is Connected Smart Home Package. Seller offering closing cost assistance to qualified buyers. Builder warranty included. See agent for details.
Due to variations amongst computer monitors, actual colors may vary. Pictures, photographs, colors, features, and sizes are for illustration purposes only and will vary from the homes as built. Photos may include digital staging. Square footage and dimensions are approximate. Buyer should conduct his or her own investigation of the present and future availability of school districts and school assignments. *Taxes are estimated. Buyer to verify all information.
Home Details
Home Type
- Single Family
Est. Annual Taxes
- $1,828
Year Built
- Built in 2025 | Under Construction
Lot Details
- 5,663 Sq Ft Lot
- Level Lot
HOA Fees
- $38 Monthly HOA Fees
Parking
- 2 Car Attached Garage
- Parking Available
- Garage Door Opener
Home Design
- Traditional Architecture
- Slab Foundation
- Frame Construction
- Stone Siding
- Vinyl Siding
Interior Spaces
- 1,634 Sq Ft Home
- Vinyl Clad Windows
- Insulated Windows
- Family Room
- Combination Dining and Living Room
- Fire and Smoke Detector
Kitchen
- Breakfast Bar
- Range
- Microwave
- Dishwasher
- Disposal
Flooring
- Carpet
- Laminate
- Vinyl
Bedrooms and Bathrooms
- 3 Bedrooms
- Walk-In Closet
- Walk-in Shower
Laundry
- Laundry Room
- Washer and Dryer Hookup
Outdoor Features
- Covered Patio or Porch
Schools
- Gibbs Elementary And Middle School
- Gibbs High School
Utilities
- Central Heating and Cooling System
- Heating unit installed on the ceiling
- Heating System Uses Natural Gas
- Heat Pump System
- Tankless Water Heater
Community Details
- Belhaven Subdivision
- Mandatory home owners association
Listing and Financial Details
- Assessor Parcel Number 020MK065
Map
Home Values in the Area
Average Home Value in this Area
Property History
| Date | Event | Price | Change | Sq Ft Price |
|---|---|---|---|---|
| 07/27/2025 07/27/25 | Pending | -- | -- | -- |
| 07/15/2025 07/15/25 | Price Changed | $340,220 | +0.3% | $208 / Sq Ft |
| 07/10/2025 07/10/25 | For Sale | $339,220 | -- | $208 / Sq Ft |
Similar Homes in Knoxville, TN
Source: East Tennessee REALTORS® MLS
MLS Number: 1307866

