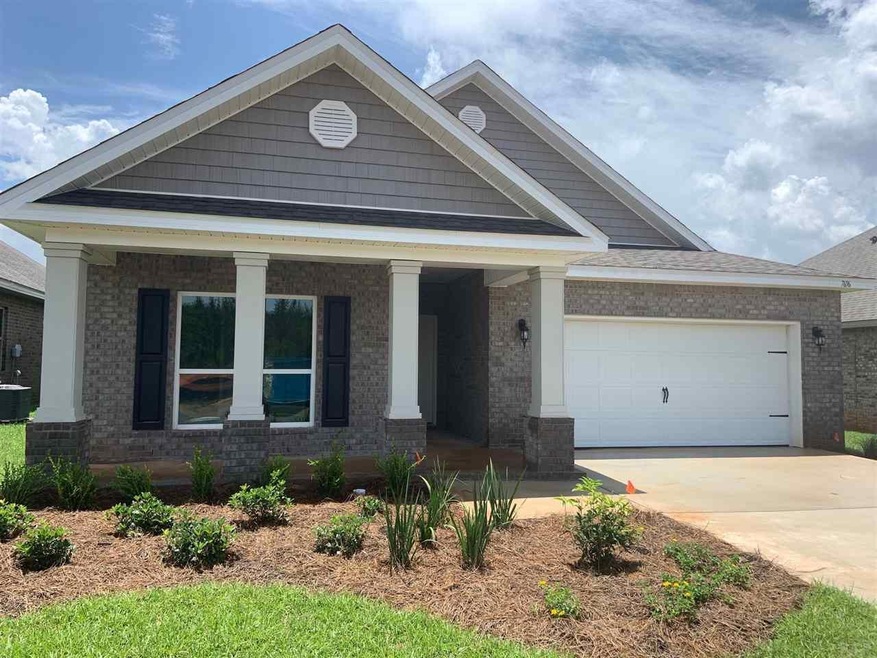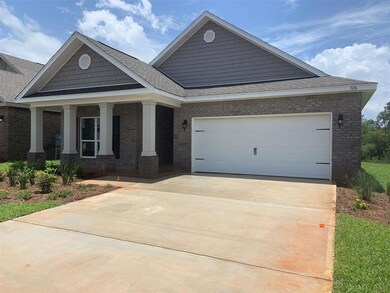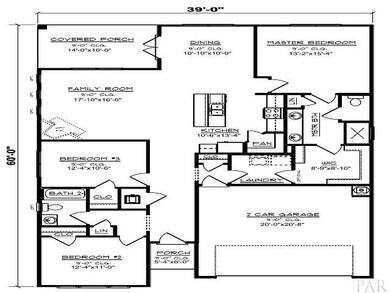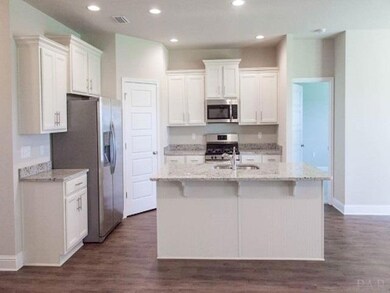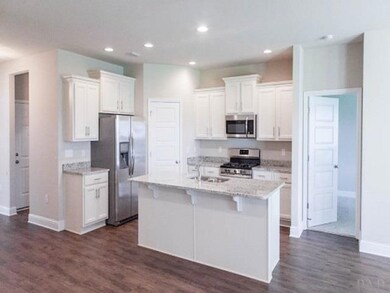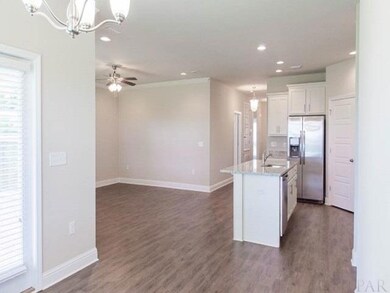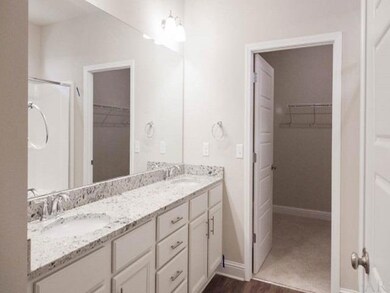
7704 Burnside Loop Pensacola, FL 32526
Beulah NeighborhoodHighlights
- Golf Course Community
- Gated Community
- Softwood Flooring
- New Construction
- Craftsman Architecture
- High Ceiling
About This Home
As of July 2021Relax in the large living area of our new Bristol plan. Designed for ease of living, the large openness of this home is truly inviting to relax or entertain in. The centrally located functional kitchen with plenty of cabinets, stainless steel appliances, granite countertops and center island enables you to efficiently cook and entertain without missing any part of every conversation. The master suite features a large en-suite master bath with enough room for two people and provides easy access to the laundry room.
Last Agent to Sell the Property
EDDIE RIVERS
D R Horton Realty of NW Florida, LLC Listed on: 06/17/2019

Home Details
Home Type
- Single Family
Est. Annual Taxes
- $2,806
Year Built
- Built in 2019 | New Construction
Lot Details
- Electric Fence
- Interior Lot
HOA Fees
- $167 Monthly HOA Fees
Parking
- 2 Car Garage
- Garage Door Opener
Home Design
- Craftsman Architecture
- Brick Exterior Construction
- Slab Foundation
- Shingle Roof
- Ridge Vents on the Roof
Interior Spaces
- 1,672 Sq Ft Home
- 1-Story Property
- High Ceiling
- Ceiling Fan
- Recessed Lighting
- Double Pane Windows
- Shutters
- Combination Kitchen and Dining Room
- Home Office
- Inside Utility
- Washer and Dryer Hookup
Kitchen
- Eat-In Kitchen
- Breakfast Bar
- Self-Cleaning Oven
- Built-In Microwave
- Dishwasher
- Granite Countertops
- Disposal
Flooring
- Softwood
- Carpet
- Tile
Bedrooms and Bathrooms
- 3 Bedrooms
- Walk-In Closet
- 2 Full Bathrooms
- Granite Bathroom Countertops
- Tile Bathroom Countertop
- Dual Vanity Sinks in Primary Bathroom
- Private Water Closet
- Shower Only
Home Security
- Storm Windows
- Fire and Smoke Detector
Outdoor Features
- Covered patio or porch
- Gazebo
Schools
- Kingsfield Elementary School
- Beulah Middle School
- Tate High School
Utilities
- Central Heating and Cooling System
- Baseboard Heating
- Underground Utilities
- Electric Water Heater
Listing and Financial Details
- Home warranty included in the sale of the property
- Assessor Parcel Number new subdivision
Community Details
Overview
- Association fees include ground maintenance, maintenance, management, recreation facility
- Antietam Subdivision
Recreation
- Golf Course Community
- Community Pool
Security
- Gated Community
Ownership History
Purchase Details
Home Financials for this Owner
Home Financials are based on the most recent Mortgage that was taken out on this home.Purchase Details
Home Financials for this Owner
Home Financials are based on the most recent Mortgage that was taken out on this home.Similar Homes in Pensacola, FL
Home Values in the Area
Average Home Value in this Area
Purchase History
| Date | Type | Sale Price | Title Company |
|---|---|---|---|
| Warranty Deed | $300,000 | Attorney | |
| Warranty Deed | $236,050 | Dhi Title Of Florida Inc |
Mortgage History
| Date | Status | Loan Amount | Loan Type |
|---|---|---|---|
| Open | $300,000 | VA | |
| Previous Owner | $188,840 | VA |
Property History
| Date | Event | Price | Change | Sq Ft Price |
|---|---|---|---|---|
| 07/21/2021 07/21/21 | Sold | $300,000 | +3.4% | $179 / Sq Ft |
| 06/23/2021 06/23/21 | For Sale | $290,000 | +22.9% | $173 / Sq Ft |
| 09/30/2019 09/30/19 | Sold | $236,050 | 0.0% | $141 / Sq Ft |
| 09/03/2019 09/03/19 | Pending | -- | -- | -- |
| 07/22/2019 07/22/19 | Price Changed | $236,050 | -0.4% | $141 / Sq Ft |
| 06/17/2019 06/17/19 | For Sale | $237,050 | -- | $142 / Sq Ft |
Tax History Compared to Growth
Tax History
| Year | Tax Paid | Tax Assessment Tax Assessment Total Assessment is a certain percentage of the fair market value that is determined by local assessors to be the total taxable value of land and additions on the property. | Land | Improvement |
|---|---|---|---|---|
| 2024 | $2,806 | $249,695 | -- | -- |
| 2023 | $2,806 | $242,423 | $0 | $0 |
| 2022 | $2,741 | $235,363 | $0 | $0 |
| 2021 | $2,349 | $200,394 | $0 | $0 |
| 2020 | $2,159 | $197,628 | $0 | $0 |
Agents Affiliated with this Home
-

Seller's Agent in 2021
Greg Foote
RE/MAX
(251) 504-9224
1 in this area
69 Total Sales
-

Buyer's Agent in 2021
Rachel Edwards-Herman
ERA LEGACY REALTY RICHARDSON
(850) 291-7857
2 in this area
34 Total Sales
-
E
Seller's Agent in 2019
EDDIE RIVERS
D R Horton Realty of NW Florida, LLC
-

Buyer's Agent in 2019
GLENDA JONES
Coldwell Banker Realty
(850) 255-7303
38 Total Sales
Map
Source: Pensacola Association of REALTORS®
MLS Number: 555854
APN: 01-1S-32-1001-007-003
- 7708 Burnside Loop
- 7737 Burnside Loop
- 7979 Burnside Loop
- 7990 Burnside Loop
- 8011 Burnside Loop
- 7926 Burnside Loop
- 7773 Burnside Loop
- 8018 Burnside Loop
- 7597 Burnside Loop
- 7581 Burnside Loop
- 8031 Burnside Loop
- 7879 Burnside Loop
- 8038 Burnside Loop
- 14000 Tower Ridge Rd
- 7616 Burnside Loop
- 7822 Burnside Loop
- 7859 Burnside Loop
- 3347 Keegun Loop
- 8211 Spicewood Rd
- 8056 Stream Ridge Rd
