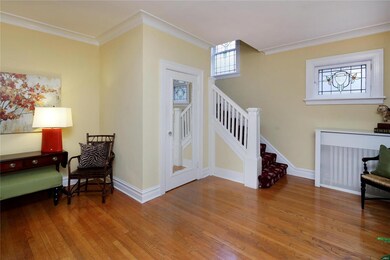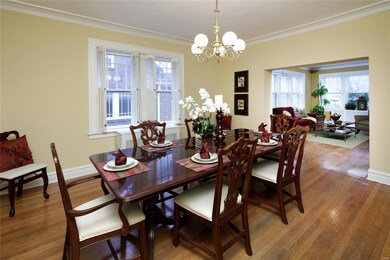
7704 Country Club Ct Saint Louis, MO 63105
Downtown Clayton NeighborhoodHighlights
- Property is near public transit
- Traditional Architecture
- Some Wood Windows
- Meramec Elementary Rated A+
- Formal Dining Room
- 2 Car Attached Garage
About This Home
As of April 20192/10 Open House Cancelled. NEW PRICE! MAKE THIS Captivating Clayton home in sought after and conveniently located Country Club Court YOUR OWN. Large covered front porch, Open floor plan with plenty of architectural interest, room for expansion, sleek Kitchen with center island, Jenn-Air downdraft cooktop, custom cabinets, large pantry and granite countertops. Spacious Living Room with built-in bookcases, extensive crown molding, stained glass windows and fireplace with original tile work surround crafted by artist Ernest Batchelder. Large Dining Room, great for entertaining, opens to a light and bright Family Room, the perfect place to relax. The Second Floor includes three generously sized Bedrooms, two balconies and a full bath. Lower level Recreation Room 32x22 is not included in square footage. Enjoy Clayton's award winning school district and all that Clayton has to offer. SHORT WALK TO RESTAURANTS, COFFEE SHOPS, PARKS, DOWNTOWN CLAYTON AND METROLINK. Motivated Seller.
Last Agent to Sell the Property
Gladys Manion, Inc. License #1999055677 Listed on: 09/12/2018
Home Details
Home Type
- Single Family
Est. Annual Taxes
- $6,621
Year Built
- Built in 1925
Lot Details
- 7,318 Sq Ft Lot
- Lot Dimensions are 52x141
Parking
- 2 Car Attached Garage
- Garage Door Opener
Home Design
- Traditional Architecture
- Brick or Stone Mason
- Tile Roof
Interior Spaces
- 2,156 Sq Ft Home
- 1.5-Story Property
- Built-in Bookshelves
- Historic or Period Millwork
- Ceiling Fan
- Wood Burning Fireplace
- Fireplace Features Masonry
- Some Wood Windows
- Window Treatments
- Family Room
- Living Room with Fireplace
- Formal Dining Room
- Partially Finished Basement
- Basement Fills Entire Space Under The House
- Storm Windows
Kitchen
- Eat-In Kitchen
- Electric Oven or Range
- <<cooktopDownDraftToken>>
- Dishwasher
- Kitchen Island
- Built-In or Custom Kitchen Cabinets
- Disposal
Bedrooms and Bathrooms
- 3 Bedrooms
- Walk-In Closet
Location
- Property is near public transit
Utilities
- Central Air
- Radiator
- Hot Water Heating System
- Heating System Uses Gas
- Gas Water Heater
Listing and Financial Details
- Assessor Parcel Number 19K-62-0714
Ownership History
Purchase Details
Home Financials for this Owner
Home Financials are based on the most recent Mortgage that was taken out on this home.Purchase Details
Home Financials for this Owner
Home Financials are based on the most recent Mortgage that was taken out on this home.Purchase Details
Home Financials for this Owner
Home Financials are based on the most recent Mortgage that was taken out on this home.Similar Homes in Saint Louis, MO
Home Values in the Area
Average Home Value in this Area
Purchase History
| Date | Type | Sale Price | Title Company |
|---|---|---|---|
| Interfamily Deed Transfer | -- | Omnia Title Corp | |
| Warranty Deed | $450,000 | True Title Company Llc | |
| Interfamily Deed Transfer | -- | None Available |
Mortgage History
| Date | Status | Loan Amount | Loan Type |
|---|---|---|---|
| Open | $203,697 | Credit Line Revolving | |
| Open | $340,000 | New Conventional | |
| Closed | $84,000 | Credit Line Revolving | |
| Closed | $360,000 | New Conventional | |
| Previous Owner | $372,000 | New Conventional | |
| Previous Owner | $15,000 | Credit Line Revolving | |
| Previous Owner | $368,000 | New Conventional | |
| Previous Owner | $46,000 | Credit Line Revolving | |
| Previous Owner | $395,700 | Unknown | |
| Previous Owner | $50,000 | Credit Line Revolving | |
| Previous Owner | $350,000 | Stand Alone Refi Refinance Of Original Loan |
Property History
| Date | Event | Price | Change | Sq Ft Price |
|---|---|---|---|---|
| 04/01/2019 04/01/19 | Sold | -- | -- | -- |
| 03/21/2019 03/21/19 | Pending | -- | -- | -- |
| 01/15/2019 01/15/19 | Price Changed | $499,000 | -3.9% | $231 / Sq Ft |
| 12/10/2018 12/10/18 | For Sale | $519,000 | 0.0% | $241 / Sq Ft |
| 12/07/2018 12/07/18 | Off Market | -- | -- | -- |
| 10/26/2018 10/26/18 | Price Changed | $519,000 | -1.1% | $241 / Sq Ft |
| 09/12/2018 09/12/18 | For Sale | $525,000 | -- | $244 / Sq Ft |
Tax History Compared to Growth
Tax History
| Year | Tax Paid | Tax Assessment Tax Assessment Total Assessment is a certain percentage of the fair market value that is determined by local assessors to be the total taxable value of land and additions on the property. | Land | Improvement |
|---|---|---|---|---|
| 2024 | $6,621 | $97,150 | $67,110 | $30,040 |
| 2023 | $6,621 | $97,150 | $67,110 | $30,040 |
| 2022 | $6,388 | $88,760 | $53,690 | $35,070 |
| 2021 | $6,366 | $88,760 | $53,690 | $35,070 |
| 2020 | $6,330 | $85,500 | $55,080 | $30,420 |
| 2019 | $6,246 | $85,500 | $55,080 | $30,420 |
| 2018 | $5,366 | $74,690 | $47,390 | $27,300 |
| 2017 | $5,330 | $74,690 | $47,390 | $27,300 |
| 2016 | $4,205 | $56,050 | $34,500 | $21,550 |
| 2015 | $4,242 | $56,050 | $34,500 | $21,550 |
| 2014 | $4,416 | $56,050 | $16,450 | $39,600 |
Agents Affiliated with this Home
-
Brueggemann Tadlock

Seller's Agent in 2025
Brueggemann Tadlock
Keller Williams Realty St. Louis
(314) 591-9715
7 in this area
698 Total Sales
-
Liz Ross

Seller Co-Listing Agent in 2025
Liz Ross
Keller Williams Realty St. Louis
(314) 761-1126
5 Total Sales
-
Ann Dufour Wroth

Seller's Agent in 2019
Ann Dufour Wroth
Gladys Manion, Inc.
(314) 721-4755
19 in this area
56 Total Sales
Map
Source: MARIS MLS
MLS Number: MIS18073973
APN: 19K-62-0714
- 7720 Country Club Ct
- 314 S Hanley Rd Unit 1N
- 7570 Byron Place Unit 3W
- 7570 Byron Place Unit 3E
- 703 Westwood Dr Unit 1B
- 705 Westwood Dr Unit 3C
- 710 S Rd Unit 17C
- 710 S Hanley Rd Unit 10A
- 710 S Hanley Rd Unit 18B
- 150 Carondelet Plaza Unit 702
- 150 Carondelet Plaza Unit 2901
- 7609 Carswold Dr
- 800 S Hanley Rd Unit 2D
- 7539 Oxford Dr Unit 2W
- 200 S Brentwood Blvd Unit 15C
- 200 S Brentwood Blvd Unit 12F
- 816 S Hanley Rd Unit 8C
- 7520 Buckingham Dr Unit 1W
- 821 S Bemiston Ave
- 520 S Brentwood Blvd Unit 3A






