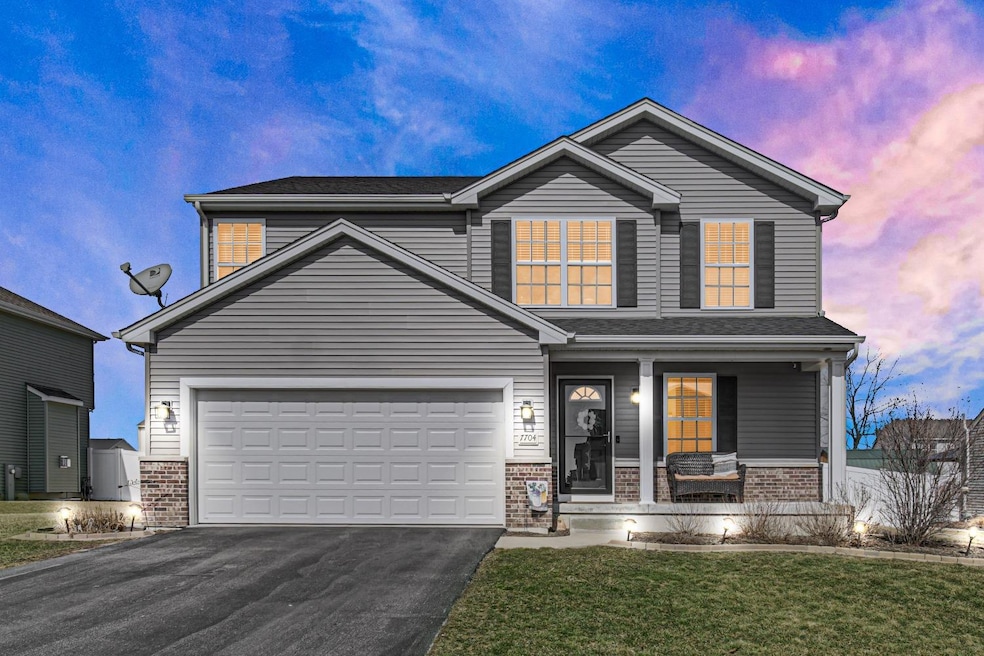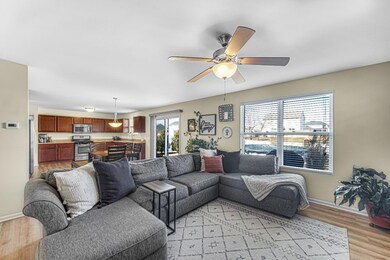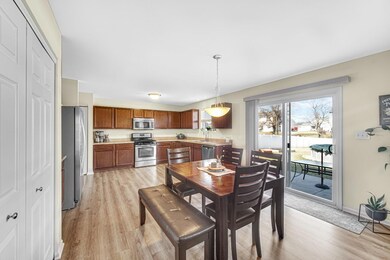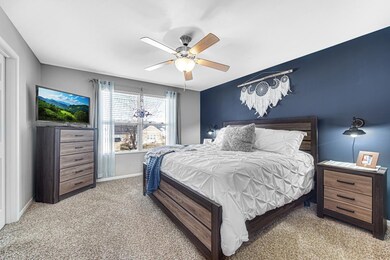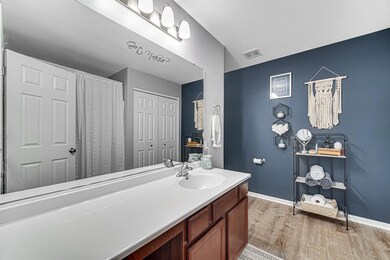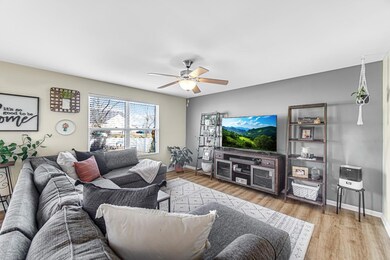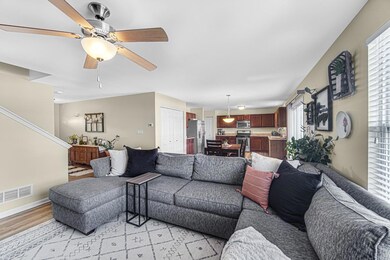
7704 E 121st Ave Crown Point, IN 46307
Highlights
- Above Ground Pool
- Deck
- Covered patio or porch
- Winfield Elementary School Rated A-
- Recreation Room
- 2 Car Attached Garage
About This Home
As of July 2022Why wait for new construction when you have this gem in front of you? This home offers 3 bedrooms and 3 bathrooms. Enjoy the open concept kitchen and living area for all of your entertaining needs! You will no longer have to carry your laundry up and down stairs as the laundry room is on the upper level. Fenced in yard with a swing set. Don't miss your chance to own this home and enjoy the pool all summer long!
Last Agent to Sell the Property
Banga Realty, LLC License #RB21001512 Listed on: 04/13/2022
Home Details
Home Type
- Single Family
Est. Annual Taxes
- $2,819
Year Built
- Built in 2016
Lot Details
- 0.31 Acre Lot
- Lot Dimensions are 77 x 174
- Fenced
- Landscaped
- Paved or Partially Paved Lot
- Level Lot
HOA Fees
- $11 Monthly HOA Fees
Parking
- 2 Car Attached Garage
Home Design
- Vinyl Siding
Interior Spaces
- 2,240 Sq Ft Home
- 2-Story Property
- Living Room
- Recreation Room
- Basement
- Sump Pump
Kitchen
- Portable Gas Range
- Microwave
- Dishwasher
Bedrooms and Bathrooms
- 3 Bedrooms
- En-Suite Primary Bedroom
- Bathroom on Main Level
Laundry
- Laundry Room
- Dryer
- Washer
Pool
- Above Ground Pool
- Pool Equipment or Cover
Outdoor Features
- Deck
- Covered patio or porch
- Exterior Lighting
Utilities
- Cooling Available
- Forced Air Heating System
- Heating System Uses Natural Gas
Listing and Financial Details
- Assessor Parcel Number 451717426007000047
Community Details
Overview
- Stonegate Sub Subdivision
Building Details
- Net Lease
Ownership History
Purchase Details
Home Financials for this Owner
Home Financials are based on the most recent Mortgage that was taken out on this home.Purchase Details
Home Financials for this Owner
Home Financials are based on the most recent Mortgage that was taken out on this home.Similar Homes in Crown Point, IN
Home Values in the Area
Average Home Value in this Area
Purchase History
| Date | Type | Sale Price | Title Company |
|---|---|---|---|
| Warranty Deed | -- | Fidelity National Title | |
| Warranty Deed | -- | Chicago Title Insurance Co |
Mortgage History
| Date | Status | Loan Amount | Loan Type |
|---|---|---|---|
| Open | $273,750 | New Conventional | |
| Previous Owner | $162,600 | New Conventional |
Property History
| Date | Event | Price | Change | Sq Ft Price |
|---|---|---|---|---|
| 07/01/2022 07/01/22 | Sold | $365,000 | 0.0% | $163 / Sq Ft |
| 05/23/2022 05/23/22 | Pending | -- | -- | -- |
| 04/13/2022 04/13/22 | For Sale | $365,000 | +78.7% | $163 / Sq Ft |
| 05/29/2015 05/29/15 | Sold | $204,305 | 0.0% | $113 / Sq Ft |
| 12/06/2014 12/06/14 | Pending | -- | -- | -- |
| 12/03/2014 12/03/14 | For Sale | $204,305 | -- | $113 / Sq Ft |
Tax History Compared to Growth
Tax History
| Year | Tax Paid | Tax Assessment Tax Assessment Total Assessment is a certain percentage of the fair market value that is determined by local assessors to be the total taxable value of land and additions on the property. | Land | Improvement |
|---|---|---|---|---|
| 2024 | $9,730 | $374,200 | $101,300 | $272,900 |
| 2023 | $4,051 | $360,400 | $92,300 | $268,100 |
| 2022 | $3,498 | $313,100 | $55,600 | $257,500 |
| 2021 | $3,016 | $271,300 | $39,700 | $231,600 |
| 2020 | $2,819 | $254,000 | $39,700 | $214,300 |
| 2019 | $2,453 | $232,800 | $39,700 | $193,100 |
| 2018 | $2,497 | $224,900 | $39,700 | $185,200 |
| 2017 | $2,421 | $220,100 | $39,700 | $180,400 |
| 2016 | $2,372 | $213,400 | $39,700 | $173,700 |
Agents Affiliated with this Home
-

Seller's Agent in 2022
Heather Mock
Banga Realty, LLC
(219) 248-8482
1 in this area
61 Total Sales
-

Seller's Agent in 2015
Catherine Hicks
BHHS Executive Realty
(219) 306-7696
53 in this area
199 Total Sales
Map
Source: Northwest Indiana Association of REALTORS®
MLS Number: GNR510515
APN: 45-17-17-426-007.000-047
- 7501 E 121st Ave
- 7301 E 120th Ave
- 7729 118th Place
- 7655 E 118th Place
- 11936 Montgomery St
- 4002 Willowood Ct
- 7752 E 118th Place
- 11798 Perry St
- Lakewood Plan at Clover Grove - Single Family Homes
- 4000 Willowood Ct
- 0 E 123rd Ave
- 12378 Rush St
- 8017 E 124th Ln
- Harmony Basement Plan at Latitude
- Anderson Basement Plan at Latitude
- 7343 E 116th Place
- 7563 E 116th Place
- 11697 Newton Ct
- 11682 Newton Ct
- 7466 E 116th Place
