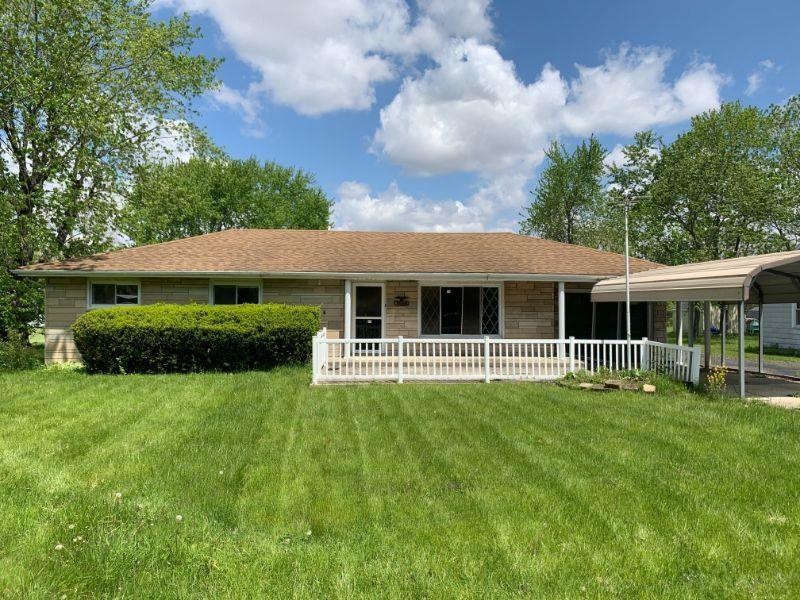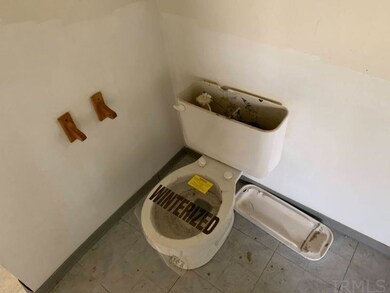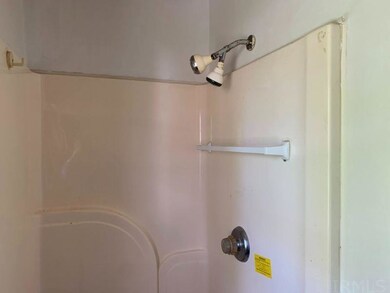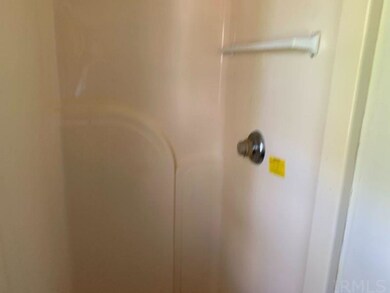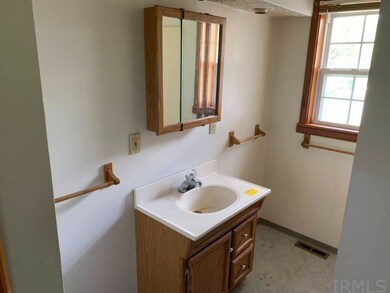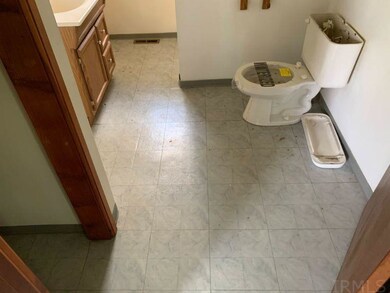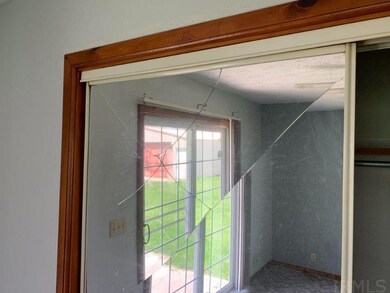
7704 E Devonshire Rd Muncie, IN 47302
Highlights
- Ranch Style House
- 1 Car Attached Garage
- Patio
- Selma Elementary School Rated A-
- Eat-In Kitchen
- En-Suite Primary Bedroom
About This Home
As of October 2021Rare find in Liberty Township. 3 bedrooms, 2 full baths. Stone and vinyl ranch on 0.68 acres. Master bedroom has sitting area, full bath and access to concrete patio. Insulated glass windows. Propane forced air heat and central air. Two carports and a 40x24 pole building with 100 amp electric service and concrete floors. Immediate possession.
Last Agent to Sell the Property
The Taflinger Real Estate Group Listed on: 06/10/2021

Home Details
Home Type
- Single Family
Est. Annual Taxes
- $445
Year Built
- Built in 1957
Lot Details
- 0.69 Acre Lot
- Lot Dimensions are 100x300
- Rural Setting
- Level Lot
Parking
- 1 Car Attached Garage
- Garage Door Opener
- Driveway
- Off-Street Parking
Home Design
- Ranch Style House
- Vinyl Construction Material
- Limestone
Interior Spaces
- Crawl Space
- Storage In Attic
- Electric Dryer Hookup
Kitchen
- Eat-In Kitchen
- Laminate Countertops
Flooring
- Carpet
- Laminate
- Vinyl
Bedrooms and Bathrooms
- 3 Bedrooms
- En-Suite Primary Bedroom
- 2 Full Bathrooms
Outdoor Features
- Patio
Schools
- Selma Elementary And Middle School
- Wapahani High School
Utilities
- Forced Air Heating and Cooling System
- Propane
- Cable TV Available
Listing and Financial Details
- Assessor Parcel Number 18-12-17-229-002.000-010
Ownership History
Purchase Details
Home Financials for this Owner
Home Financials are based on the most recent Mortgage that was taken out on this home.Purchase Details
Purchase Details
Purchase Details
Purchase Details
Home Financials for this Owner
Home Financials are based on the most recent Mortgage that was taken out on this home.Purchase Details
Home Financials for this Owner
Home Financials are based on the most recent Mortgage that was taken out on this home.Similar Homes in Muncie, IN
Home Values in the Area
Average Home Value in this Area
Purchase History
| Date | Type | Sale Price | Title Company |
|---|---|---|---|
| Special Warranty Deed | -- | New Title Company Name | |
| Quit Claim Deed | -- | None Available | |
| Special Warranty Deed | -- | None Available | |
| Sheriffs Deed | $66,400 | None Available | |
| Warranty Deed | -- | -- | |
| Quit Claim Deed | -- | -- | |
| Interfamily Deed Transfer | -- | None Available |
Mortgage History
| Date | Status | Loan Amount | Loan Type |
|---|---|---|---|
| Previous Owner | $78,812 | New Conventional | |
| Previous Owner | $79,677 | New Conventional | |
| Previous Owner | $52,000 | New Conventional |
Property History
| Date | Event | Price | Change | Sq Ft Price |
|---|---|---|---|---|
| 10/13/2021 10/13/21 | Sold | $81,250 | +1.7% | $40 / Sq Ft |
| 08/06/2021 08/06/21 | Pending | -- | -- | -- |
| 07/23/2021 07/23/21 | Price Changed | $79,900 | -27.3% | $40 / Sq Ft |
| 07/22/2021 07/22/21 | For Sale | $109,900 | 0.0% | $54 / Sq Ft |
| 07/19/2021 07/19/21 | Pending | -- | -- | -- |
| 06/10/2021 06/10/21 | For Sale | $109,900 | +40.9% | $54 / Sq Ft |
| 12/27/2016 12/27/16 | Sold | $78,000 | -2.4% | $39 / Sq Ft |
| 10/31/2016 10/31/16 | Pending | -- | -- | -- |
| 09/08/2016 09/08/16 | For Sale | $79,900 | -- | $40 / Sq Ft |
Tax History Compared to Growth
Tax History
| Year | Tax Paid | Tax Assessment Tax Assessment Total Assessment is a certain percentage of the fair market value that is determined by local assessors to be the total taxable value of land and additions on the property. | Land | Improvement |
|---|---|---|---|---|
| 2024 | $287 | $71,500 | $12,200 | $59,300 |
| 2023 | $384 | $71,500 | $12,200 | $59,300 |
| 2022 | $382 | $74,000 | $12,200 | $61,800 |
| 2021 | $1,550 | $84,700 | $12,200 | $72,500 |
| 2020 | $485 | $84,700 | $12,200 | $72,500 |
| 2019 | $466 | $84,700 | $12,200 | $72,500 |
| 2018 | $446 | $84,700 | $12,200 | $72,500 |
| 2017 | $515 | $96,700 | $12,200 | $84,500 |
| 2016 | $510 | $97,100 | $12,200 | $84,900 |
| 2014 | $500 | $94,300 | $12,200 | $82,100 |
| 2013 | -- | $93,400 | $12,200 | $81,200 |
Agents Affiliated with this Home
-

Seller's Agent in 2021
Brad Taflinger
The Taflinger Real Estate Group
(765) 748-2104
383 Total Sales
-

Buyer's Agent in 2021
Joann Davis
F.C. Tucker Muncie, REALTORS
(765) 748-1316
174 Total Sales
-
K
Buyer's Agent in 2016
Karen Lewis
Karen Lewis Realty LLC
Map
Source: Indiana Regional MLS
MLS Number: 202122066
APN: 18-12-17-229-002.000-010
- ** E Piccadilly Rd
- 6913 E Jackson St
- 8800 E Liberty Dr
- 6507 E Piccadilly Rd
- 9105 E Jackson St
- 9201 E Jackson St
- 208 S Williams St
- 2510 S Whitney Rd
- 804 S Albany St
- 0 E Fairway Dr
- 1301 N County Road 650 E
- 1302 N Country Club Rd
- 1519 E Centennial Ave
- 4308 E Maple Manor Pkwy
- 11000 E County Road 170 S
- 2115 S Manville Rd
- 2405 S Wisteria Ln
- 7801 E County Road 275 N
- 3209 E Jackson St
- 6000 E Inlow Springs Rd
