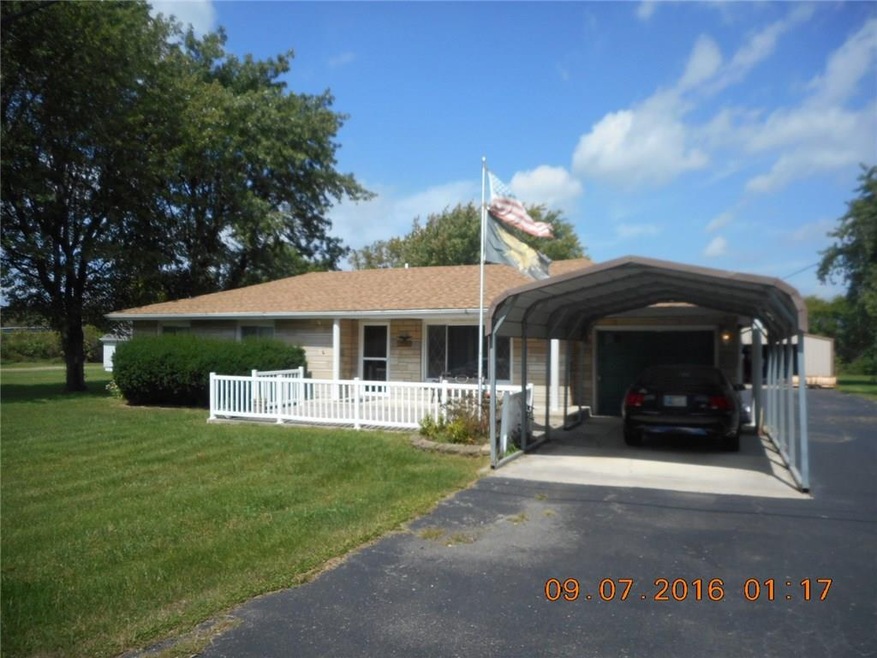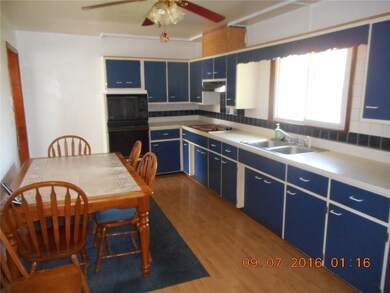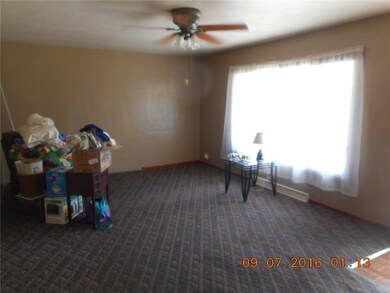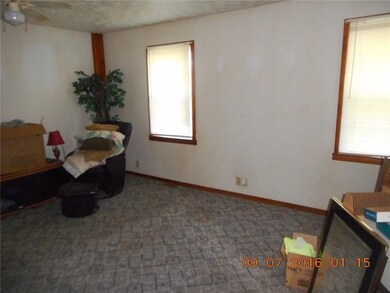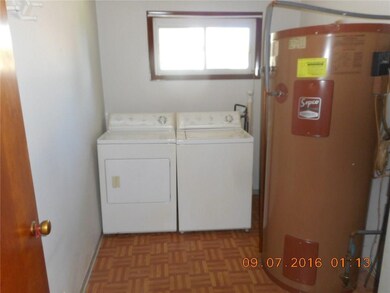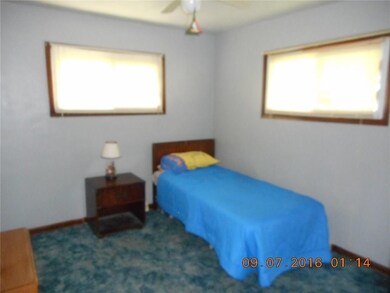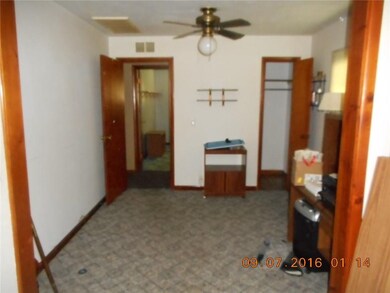
7704 E Devonshire Rd Muncie, IN 47302
Highlights
- Ranch Style House
- Pole Barn
- Forced Air Heating and Cooling System
- Selma Elementary School Rated A-
- Security System Owned
- Garage
About This Home
As of October 2021A must see home in the Liberty Township area. Three bedrooms, two full baths sitting on 0.68 ac. The master bedroom features a sitting area, master bath with walled shower, and there is a separate entrance leading to the patio. Vinyl replacement windows. Property also features a 40x24 pole barn with 8' walls, concrete floor and 100 amp panel.
Last Agent to Sell the Property
Taflinger Real Estate Group License #RB14018444 Listed on: 09/08/2016

Last Buyer's Agent
Karen Lewis
Karen Lewis Realty LLC
Home Details
Home Type
- Single Family
Est. Annual Taxes
- $456
Year Built
- Built in 1957
Lot Details
- 0.68 Acre Lot
Parking
- Garage
Home Design
- Ranch Style House
- Vinyl Siding
- Stone
Interior Spaces
- 2,022 Sq Ft Home
- Crawl Space
- Security System Owned
- Laundry on main level
Kitchen
- Oven
- Electric Cooktop
- Microwave
Bedrooms and Bathrooms
- 3 Bedrooms
- 2 Full Bathrooms
Outdoor Features
- Pole Barn
- Outdoor Storage
Utilities
- Forced Air Heating and Cooling System
- Heating System Uses Propane
Community Details
- Hyde Park Subdivision
Listing and Financial Details
- Assessor Parcel Number 181217229002000010
Ownership History
Purchase Details
Home Financials for this Owner
Home Financials are based on the most recent Mortgage that was taken out on this home.Purchase Details
Purchase Details
Purchase Details
Purchase Details
Home Financials for this Owner
Home Financials are based on the most recent Mortgage that was taken out on this home.Purchase Details
Home Financials for this Owner
Home Financials are based on the most recent Mortgage that was taken out on this home.Similar Homes in Muncie, IN
Home Values in the Area
Average Home Value in this Area
Purchase History
| Date | Type | Sale Price | Title Company |
|---|---|---|---|
| Special Warranty Deed | -- | New Title Company Name | |
| Quit Claim Deed | -- | None Available | |
| Special Warranty Deed | -- | None Available | |
| Sheriffs Deed | $66,400 | None Available | |
| Warranty Deed | -- | -- | |
| Quit Claim Deed | -- | -- | |
| Interfamily Deed Transfer | -- | None Available |
Mortgage History
| Date | Status | Loan Amount | Loan Type |
|---|---|---|---|
| Previous Owner | $78,812 | New Conventional | |
| Previous Owner | $79,677 | New Conventional | |
| Previous Owner | $52,000 | New Conventional |
Property History
| Date | Event | Price | Change | Sq Ft Price |
|---|---|---|---|---|
| 10/13/2021 10/13/21 | Sold | $81,250 | +1.7% | $40 / Sq Ft |
| 08/06/2021 08/06/21 | Pending | -- | -- | -- |
| 07/23/2021 07/23/21 | Price Changed | $79,900 | -27.3% | $40 / Sq Ft |
| 07/22/2021 07/22/21 | For Sale | $109,900 | 0.0% | $54 / Sq Ft |
| 07/19/2021 07/19/21 | Pending | -- | -- | -- |
| 06/10/2021 06/10/21 | For Sale | $109,900 | +40.9% | $54 / Sq Ft |
| 12/27/2016 12/27/16 | Sold | $78,000 | -2.4% | $39 / Sq Ft |
| 10/31/2016 10/31/16 | Pending | -- | -- | -- |
| 09/08/2016 09/08/16 | For Sale | $79,900 | -- | $40 / Sq Ft |
Tax History Compared to Growth
Tax History
| Year | Tax Paid | Tax Assessment Tax Assessment Total Assessment is a certain percentage of the fair market value that is determined by local assessors to be the total taxable value of land and additions on the property. | Land | Improvement |
|---|---|---|---|---|
| 2024 | $287 | $71,500 | $12,200 | $59,300 |
| 2023 | $384 | $71,500 | $12,200 | $59,300 |
| 2022 | $382 | $74,000 | $12,200 | $61,800 |
| 2021 | $1,550 | $84,700 | $12,200 | $72,500 |
| 2020 | $485 | $84,700 | $12,200 | $72,500 |
| 2019 | $466 | $84,700 | $12,200 | $72,500 |
| 2018 | $446 | $84,700 | $12,200 | $72,500 |
| 2017 | $515 | $96,700 | $12,200 | $84,500 |
| 2016 | $510 | $97,100 | $12,200 | $84,900 |
| 2014 | $500 | $94,300 | $12,200 | $82,100 |
| 2013 | -- | $93,400 | $12,200 | $81,200 |
Agents Affiliated with this Home
-
Brad Taflinger

Seller's Agent in 2021
Brad Taflinger
The Taflinger Real Estate Group
(765) 748-2104
393 Total Sales
-
Joann Davis

Buyer's Agent in 2021
Joann Davis
F.C. Tucker Muncie, REALTORS
(765) 748-1316
181 Total Sales
-

Buyer's Agent in 2016
Karen Lewis
Karen Lewis Realty LLC
(317) 657-4939
74 Total Sales
Map
Source: MIBOR Broker Listing Cooperative®
MLS Number: MBR21442022
APN: 18-12-17-229-002.000-010
- 6913 E Jackson St
- 411 & 415 S County Road 550 E
- 6613 E Hickory Ln
- 208 S Williams St
- 2510 S Whitney Rd
- 3000 S County Road 6000 E
- 804 S Albany St
- 1201 S Co Road 625 E
- 5002 E Fairway Dr
- 0 E Fairway Dr
- 3000 S County Road 600 E
- 520 S Butterfield Rd
- 3209 E Jackson St
- 103 S Delawanda Ave
- 1601 S Biltmore Ave
- 1908 S Biltmore Ave
- 2011 S Biltmore Ave
- 2605 S Waldemere Ave
- 325 N Davis Ave
- 1103 S Jersey Ave
