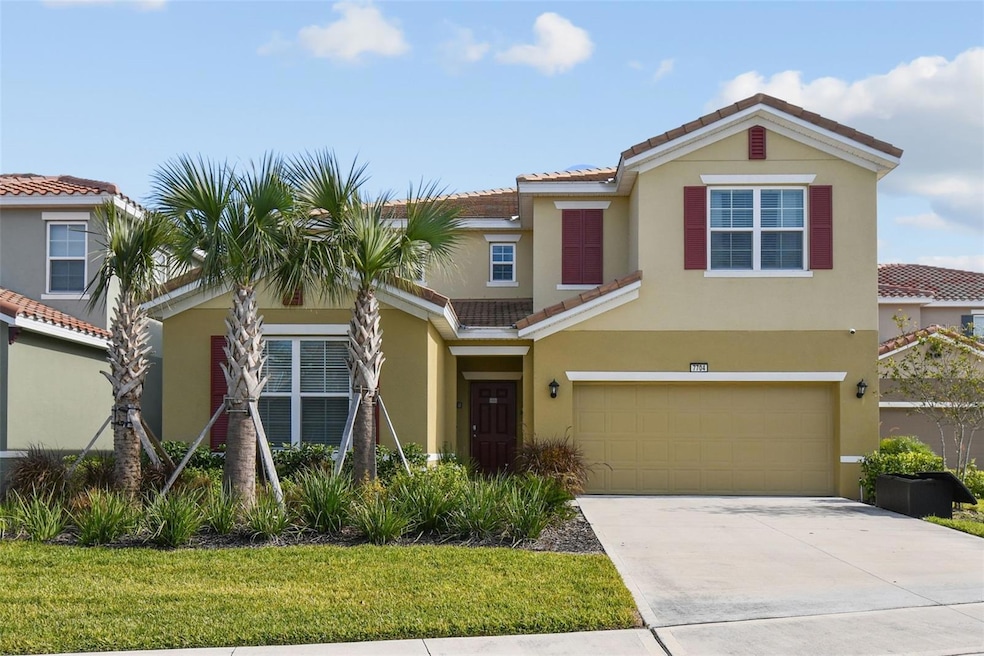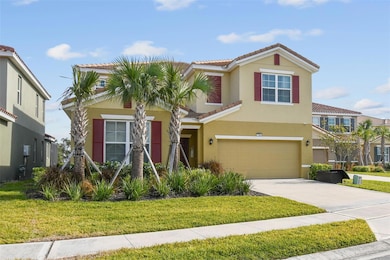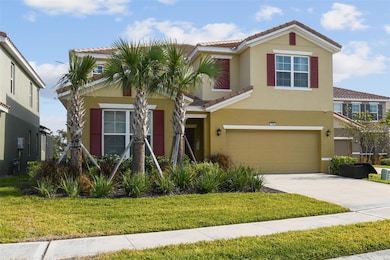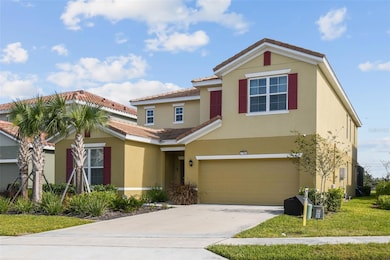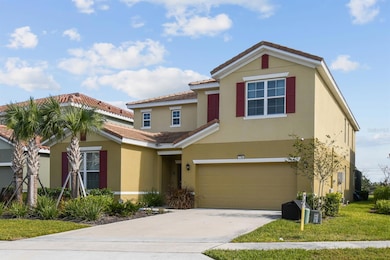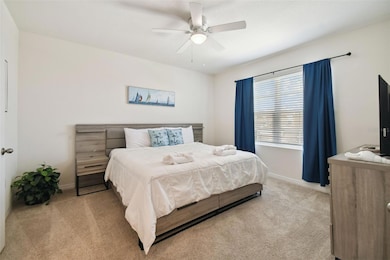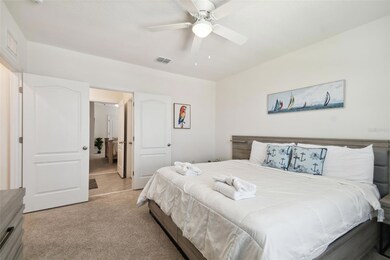7704 Oakmoss Loop Davenport, FL 33837
Highlights
- Water Views
- In Ground Pool
- Open Floorplan
- Fitness Center
- Gated Community
- Family Room with Fireplace
About This Home
Presenting this luxury pristine and clean, fully furnished seven-bedroom 5.5-bath, like-new home with a gorgeous backyard scenic lake, and beautifully treed conservation view. This beautiful two-story home features a large foyer entry, a bright spacious open floor plan, two family rooms, two-primary bedroom suites, with private baths. and sliding glass doors to a screened-in covered lanai area with a heated pool and spa. The home features a fully furnished kitchen with all stainless-steel appliances, a stylish dining area with a large table that seats 8-10, a breakfast bar and a comfortable living room. Ideal for entertaining! The first floor also features a private office space, and a spacious laundry room. The additional five bedrooms are upstairs, including a second primary bedroom with a private bath, and a bonus room. Both family rooms feature large, screened televisions, and all bedrooms have televisions. Cable and internet are included! The home is on a cul-de-sac, and the community has sidewalks if you like to walk or jog. There is a two-car garage, with garage door openers. This property is in a 24-hour guard-gated community, and includes access to the Solterra Resort Fitness Center, the community beach-style entry pool, a pool slide, a lazy river, a clubhouse, and a pool-side bar and grille. The community also features pickleball courts, a sand volleyball court, tennis courts, a playground and activities center with daily activities for the kids. This home is approximately 15 minutes from Disney World parks. Access to great schools, public and private, and many nearby restaurants and shopping in the Champions Gate area. Live where others vacation! Great for a corporate executive relocation stay. Move-in ready. With easy access to Interstate 4, and State Road 429 and State Road 417 for easy commutes.
Listing Agent
PREMIER SOTHEBYS INT'L REALTY Brokerage Phone: 407-581-7888 License #3242978 Listed on: 10/21/2025

Home Details
Home Type
- Single Family
Est. Annual Taxes
- $12,268
Year Built
- Built in 2023
Lot Details
- 7,954 Sq Ft Lot
- Irrigation Equipment
Parking
- 2 Car Attached Garage
- Garage Door Opener
- Driveway
Property Views
- Water
- Woods
Home Design
- Bi-Level Home
Interior Spaces
- 3,526 Sq Ft Home
- Open Floorplan
- Furnished
- High Ceiling
- Ceiling Fan
- Free Standing Fireplace
- Decorative Fireplace
- Electric Fireplace
- Blinds
- Sliding Doors
- Family Room with Fireplace
- Family Room Off Kitchen
- Combination Dining and Living Room
- Loft
- Bonus Room
- Inside Utility
Kitchen
- Eat-In Kitchen
- Convection Oven
- Range
- Microwave
- Ice Maker
- Dishwasher
- Disposal
Flooring
- Carpet
- Ceramic Tile
Bedrooms and Bathrooms
- 7 Bedrooms
- Primary Bedroom on Main
- Walk-In Closet
Laundry
- Laundry Room
- Dryer
- Washer
Home Security
- Security System Owned
- Security Lights
- Security Gate
- Fire and Smoke Detector
- Pest Guard System
Pool
- In Ground Pool
- In Ground Spa
Outdoor Features
- Enclosed Patio or Porch
Schools
- Loughman Oaks Elementary School
- Boone Middle School
- Davenport High School
Utilities
- Central Air
- Heating Available
- Tankless Water Heater
- Phone Available
- Cable TV Available
Listing and Financial Details
- Residential Lease
- Security Deposit $4,490
- Property Available on 11/1/25
- The owner pays for cable TV, grounds care, internet, pest control, pool maintenance, sewer, trash collection
- 12-Month Minimum Lease Term
- $35 Application Fee
- 8 to 12-Month Minimum Lease Term
- Assessor Parcel Number 27-26-10-701311-000550
Community Details
Overview
- Property has a Home Owners Association
- Joe Bullins Association, Phone Number (407) 705-2190
- Built by DR Horton
- Solterra Ph 2D Subdivision
Recreation
- Tennis Courts
- Pickleball Courts
- Community Playground
- Fitness Center
- Community Pool
- Community Spa
- Park
Pet Policy
- No Pets Allowed
Security
- Security Service
- Card or Code Access
- Gated Community
Map
Source: Stellar MLS
MLS Number: O6354099
APN: 27-26-10-701311-000550
- 7687 Oakmoss Loop
- 7683 Oakmoss Loop
- 7656 Oakmoss Loop
- 7635 Oakmoss Loop
- 7619 Oakmoss Loop
- 7630 Oakmoss Loop
- 7876 Oak Reflection Loop
- 7622 Oakmoss Loop
- 7868 Oak Reflection Loop
- 7587 Oakmoss Loop
- 1047 Oak Bluff Dr
- 7841 Oak Reflection Loop
- 7530 Oak Spring Ln
- 1312 Oak Crest St
- 1436 Oak Marsh St
- 1415 Oak Marsh St
- 428 Bent Oak Loop
- 7554 Oak Spring Ln
- 7561 Oak Spring Ln
- 1127 Oak Bluff Dr
- 7699 Oakmoss Loop
- 1439 Oak Marsh St
- 1323 Oak Crest St
- 1019 Oak Bluff Dr
- 1312 Oak Crest St
- 1415 Oak Marsh St
- 7552 Oakmoss Loop Unit ID1336807P
- 7577 Oak Spg Ln Unit ID1035715P
- 1171 Oak Bluff Dr
- 7511 Oakmoss Loop Unit ID1044691P
- 7163 Oakmoss Loop Unit ID1020066P
- 5276 Oakbourne Ave
- 7219 Oakmoss Loop
- 5285 Oakbourne Ave Unit ID1047088P
- 5277 Oakbourne Ave Unit ID1263237P
- 5299 Wildwood Way
- 5548 Misty Oak Cir Unit ID1059148P
- 5552 Misty Oak Cir Unit ID1026398P
- 6095 Broad Oak Dr
- 7320 Oakmoss Loop Unit ID1039219P
