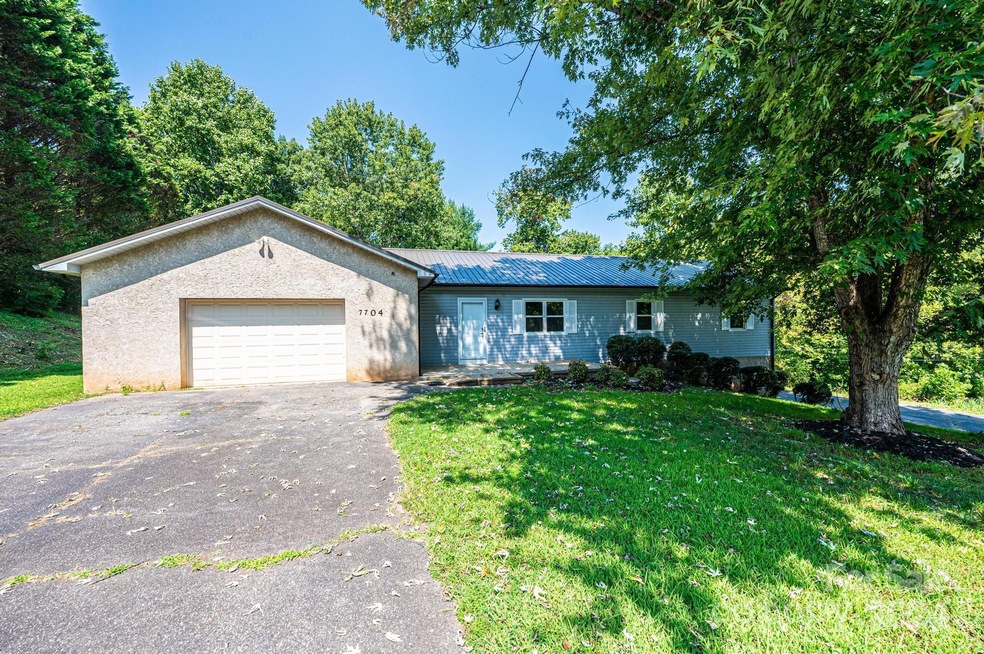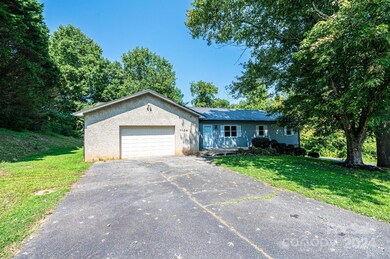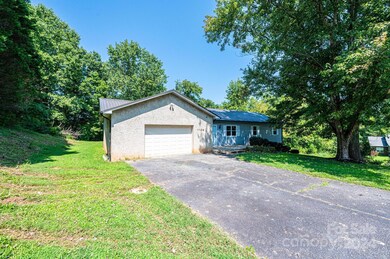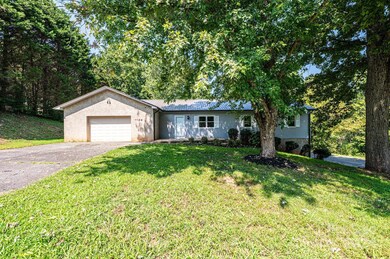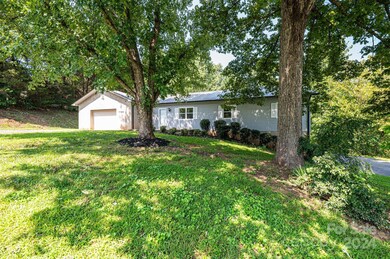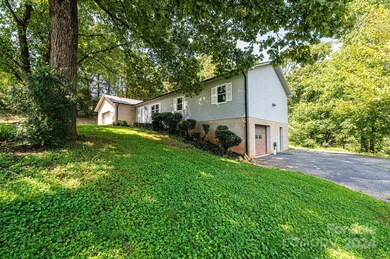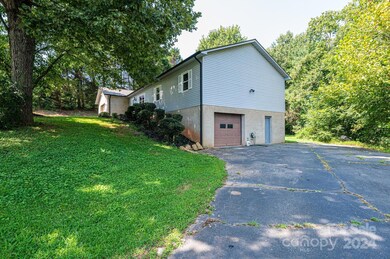
7704 Woodland Hills Rd Hickory, NC 28602
Highlights
- Traditional Architecture
- 1 Car Attached Garage
- Tile Flooring
- Porch
- Laundry Room
- 1-Story Property
About This Home
As of January 2025Welcome to this beautifully updated home, where modern comfort meets classic charm. Freshly painted throughout and featuring brand new flooring, this residence is ready for you to move in and make it your own.
With 3 spacious bedrooms and 2 well-appointed bathrooms, there's plenty of room for all of your guests. The open layout enhances the sense of space, and the new finishes add a touch of elegance to every room.
The spacious basement offers a world of possibilities, whether you envision it as a future recreation room, home office, or additional storage space. The possibilities are endless to customize it to fit your lifestyle.
Very convenient access to I-40!
The attached garage provides convenience and extra storage, and the well-maintained exterior complements the inviting interior.
Come see for yourself and imagine the endless opportunities this lovely home has to offer!
Last Agent to Sell the Property
RE/MAX A-Team Brokerage Email: knoxie82@gmail.com License #266590 Listed on: 08/28/2024

Home Details
Home Type
- Single Family
Est. Annual Taxes
- $1,738
Year Built
- Built in 1989
Parking
- 1 Car Attached Garage
- Basement Garage
- Driveway
Home Design
- Traditional Architecture
- Metal Roof
- Vinyl Siding
Interior Spaces
- 1-Story Property
- Laundry Room
- Unfinished Basement
Kitchen
- Electric Range
- Dishwasher
Flooring
- Tile
- Vinyl
Bedrooms and Bathrooms
- 3 Main Level Bedrooms
- 2 Full Bathrooms
Schools
- Hildebran Elementary School
- East Burke Middle School
- East Burke High School
Utilities
- Central Heating and Cooling System
- Septic Tank
Additional Features
- Porch
- Property is zoned RMU
Listing and Financial Details
- Assessor Parcel Number 2771566674
Ownership History
Purchase Details
Home Financials for this Owner
Home Financials are based on the most recent Mortgage that was taken out on this home.Purchase Details
Home Financials for this Owner
Home Financials are based on the most recent Mortgage that was taken out on this home.Purchase Details
Home Financials for this Owner
Home Financials are based on the most recent Mortgage that was taken out on this home.Similar Homes in the area
Home Values in the Area
Average Home Value in this Area
Purchase History
| Date | Type | Sale Price | Title Company |
|---|---|---|---|
| Warranty Deed | $284,000 | None Listed On Document | |
| Warranty Deed | $284,000 | None Listed On Document | |
| Warranty Deed | $269,000 | None Listed On Document | |
| Warranty Deed | -- | Matthews Scott A |
Mortgage History
| Date | Status | Loan Amount | Loan Type |
|---|---|---|---|
| Previous Owner | $255,550 | New Conventional | |
| Previous Owner | $25,000 | New Conventional | |
| Previous Owner | $74,500 | New Conventional | |
| Previous Owner | $69,645 | New Conventional | |
| Previous Owner | $63,250 | New Conventional | |
| Previous Owner | $57,000 | New Conventional |
Property History
| Date | Event | Price | Change | Sq Ft Price |
|---|---|---|---|---|
| 01/24/2025 01/24/25 | Sold | $284,000 | -0.4% | $179 / Sq Ft |
| 01/09/2025 01/09/25 | Pending | -- | -- | -- |
| 01/08/2025 01/08/25 | For Sale | $285,000 | +5.9% | $180 / Sq Ft |
| 09/26/2024 09/26/24 | Sold | $269,000 | 0.0% | $170 / Sq Ft |
| 08/28/2024 08/28/24 | For Sale | $269,000 | -- | $170 / Sq Ft |
Tax History Compared to Growth
Tax History
| Year | Tax Paid | Tax Assessment Tax Assessment Total Assessment is a certain percentage of the fair market value that is determined by local assessors to be the total taxable value of land and additions on the property. | Land | Improvement |
|---|---|---|---|---|
| 2024 | $1,738 | $242,601 | $17,877 | $224,724 |
| 2023 | $1,738 | $242,601 | $17,877 | $224,724 |
| 2022 | $1,341 | $154,507 | $13,752 | $140,755 |
| 2021 | $1,310 | $154,507 | $13,752 | $140,755 |
| 2020 | $1,305 | $154,507 | $13,752 | $140,755 |
| 2019 | $1,305 | $154,507 | $13,752 | $140,755 |
| 2018 | $1,218 | $143,565 | $13,752 | $129,813 |
| 2017 | $1,216 | $143,565 | $13,752 | $129,813 |
| 2016 | $1,172 | $143,565 | $13,752 | $129,813 |
| 2015 | $1,169 | $143,565 | $13,752 | $129,813 |
| 2014 | $1,167 | $143,565 | $13,752 | $129,813 |
| 2013 | $1,167 | $143,565 | $13,752 | $129,813 |
Agents Affiliated with this Home
-
Judy Brandt

Seller's Agent in 2025
Judy Brandt
RE/MAX
(704) 530-8235
101 Total Sales
-
David Berry
D
Buyer's Agent in 2025
David Berry
True North Realty
(828) 639-4533
125 Total Sales
-
Kristen Knox

Seller's Agent in 2024
Kristen Knox
RE/MAX
(704) 763-2960
53 Total Sales
-
Cory Klassett

Seller Co-Listing Agent in 2024
Cory Klassett
RE/MAX
(828) 446-4589
111 Total Sales
Map
Source: Canopy MLS (Canopy Realtor® Association)
MLS Number: 4177614
APN: 15877
- 4246 Henry River Rd
- 8417 Rolling Hills Ave
- 3685 Curleys Fish Camp Rd
- 103 6th Ave SE
- 3837 Berry Rd
- 3680 Berry Rd
- 3558 Sunset Grill St
- 605 U S 70
- 351 I-40 Access Rd
- 200 N Center St
- 0 Valley View Ct
- 3180 Old Shelby Rd
- 124 Third St SE
- 0 Pineknoll Dr Unit CAR4274579
- 7676 Shoupes Grove Church Rd
- 6653 Mountain Grove Rd
- 6649 Mountain Grove Rd
- 8222 Madison Ln
- 3637 Miller Bridge Rd
- 8540 Homer Evans Ave
