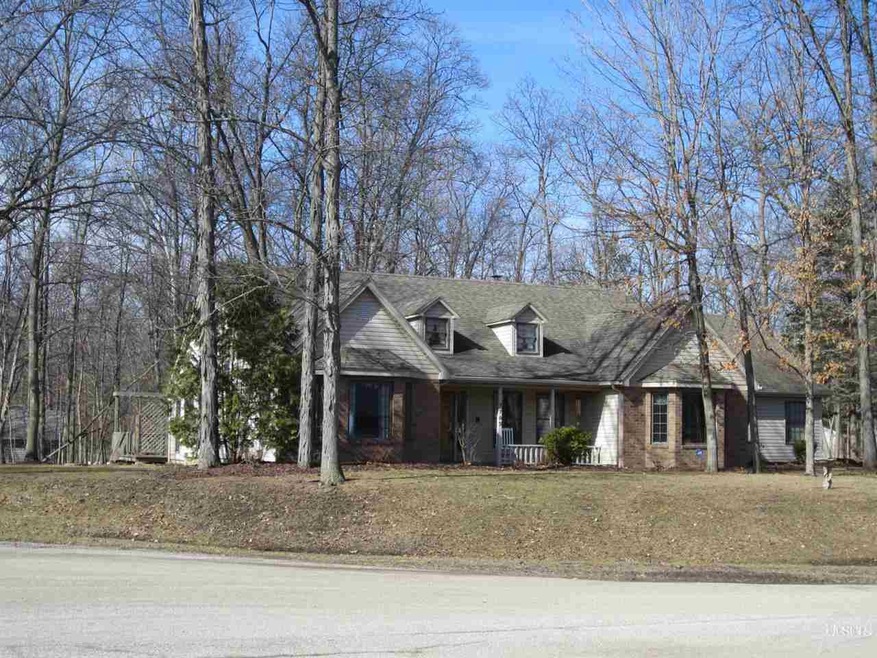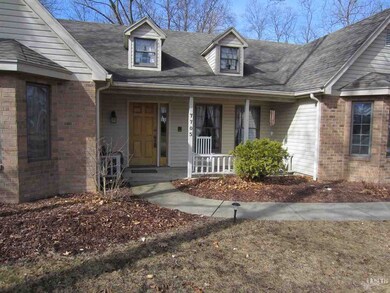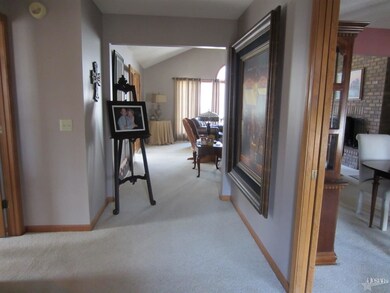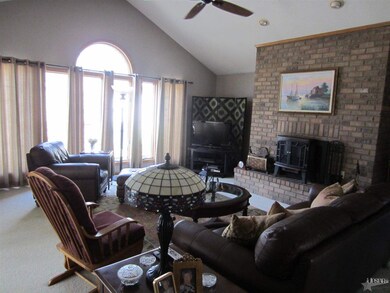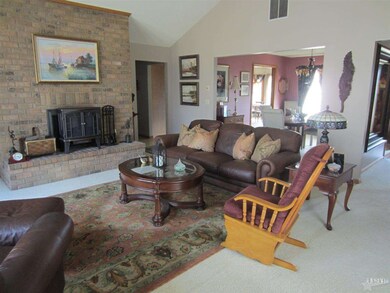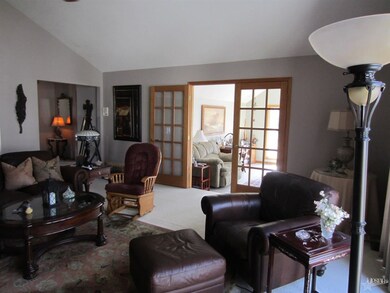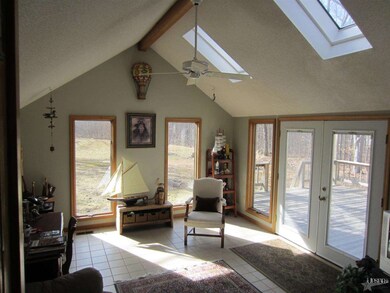
7705 Bears Pass Churubusco, IN 46723
Highlights
- Open Floorplan
- Contemporary Architecture
- Cathedral Ceiling
- Carroll High School Rated A
- Wooded Lot
- Backs to Open Ground
About This Home
As of October 2020Welcome to this beautiful 3 Bedroom 2 Full Bath Ranch tucked in Northwest Allen County. This is a spacious 2,476 Square Foot home that you can really get comfortable in. The Master Bedroom is 21 x 13 with a Master Bath that has been remodeled with a walk in glass shower, jet tub, and many updates. The Living Room features a wall of windows and a wood burning Fire place. The Family Room opens to a vast wooden deck that runs the entire length of the home. The Kitchen is completely remodeled with new appliances, new sink, faucet, and counter. There is a Breakfast area that makes a wonderful gathering place in the Kitchen area. The formal Dining Room is very open to the rest of the home but can be closed off with two sets of pocket doors when needed. There is a new 40 x 24 wood shop with separate furnace and air conditioning for year round use. There is plenty of power here as well as a separate office area. This has everything you would ever want.
Last Agent to Sell the Property
Michael Keesler
CENTURY 21 Bradley Realty, Inc Listed on: 03/16/2015
Home Details
Home Type
- Single Family
Est. Annual Taxes
- $2,400
Year Built
- Built in 1988
Lot Details
- 2.79 Acre Lot
- Lot Dimensions are 602 x 202
- Backs to Open Ground
- Wooded Lot
Parking
- 2 Car Attached Garage
- Garage Door Opener
Home Design
- Contemporary Architecture
- Brick Exterior Construction
- Slab Foundation
- Vinyl Construction Material
Interior Spaces
- 1-Story Property
- Open Floorplan
- Cathedral Ceiling
- Wood Burning Fireplace
- Living Room with Fireplace
- Formal Dining Room
- Workshop
- Home Security System
- Laminate Countertops
- Laundry on main level
Bedrooms and Bathrooms
- 3 Bedrooms
- Split Bedroom Floorplan
- En-Suite Primary Bedroom
- 2 Full Bathrooms
- Whirlpool Bathtub
Attic
- Storage In Attic
- Pull Down Stairs to Attic
Outdoor Features
- Covered patio or porch
Utilities
- Forced Air Heating and Cooling System
- Propane
- Private Company Owned Well
- Well
- Septic System
Listing and Financial Details
- Assessor Parcel Number 02-01-15-303-004.000-044
Ownership History
Purchase Details
Home Financials for this Owner
Home Financials are based on the most recent Mortgage that was taken out on this home.Purchase Details
Home Financials for this Owner
Home Financials are based on the most recent Mortgage that was taken out on this home.Purchase Details
Home Financials for this Owner
Home Financials are based on the most recent Mortgage that was taken out on this home.Purchase Details
Home Financials for this Owner
Home Financials are based on the most recent Mortgage that was taken out on this home.Purchase Details
Home Financials for this Owner
Home Financials are based on the most recent Mortgage that was taken out on this home.Purchase Details
Home Financials for this Owner
Home Financials are based on the most recent Mortgage that was taken out on this home.Similar Homes in Churubusco, IN
Home Values in the Area
Average Home Value in this Area
Purchase History
| Date | Type | Sale Price | Title Company |
|---|---|---|---|
| Warranty Deed | -- | Centurion Land Title Inc | |
| Interfamily Deed Transfer | -- | Centurion Land Title Inc | |
| Warranty Deed | -- | Metropolitan Title Of In | |
| Warranty Deed | -- | Metropolitan Title Of In | |
| Interfamily Deed Transfer | -- | Title Express | |
| Warranty Deed | -- | Columbia Land Title Co Inc |
Mortgage History
| Date | Status | Loan Amount | Loan Type |
|---|---|---|---|
| Open | $264,000 | New Conventional | |
| Previous Owner | $196,000 | New Conventional | |
| Previous Owner | $196,000 | New Conventional | |
| Previous Owner | $22,000 | Credit Line Revolving | |
| Previous Owner | $154,250 | VA | |
| Previous Owner | $22,000 | Credit Line Revolving | |
| Previous Owner | $205,200 | No Value Available |
Property History
| Date | Event | Price | Change | Sq Ft Price |
|---|---|---|---|---|
| 10/02/2020 10/02/20 | Sold | $330,000 | 0.0% | $133 / Sq Ft |
| 08/28/2020 08/28/20 | Pending | -- | -- | -- |
| 08/28/2020 08/28/20 | For Sale | $330,000 | +34.7% | $133 / Sq Ft |
| 07/08/2015 07/08/15 | Sold | $245,000 | -2.0% | $99 / Sq Ft |
| 03/24/2015 03/24/15 | Pending | -- | -- | -- |
| 03/16/2015 03/16/15 | For Sale | $249,900 | -- | $101 / Sq Ft |
Tax History Compared to Growth
Tax History
| Year | Tax Paid | Tax Assessment Tax Assessment Total Assessment is a certain percentage of the fair market value that is determined by local assessors to be the total taxable value of land and additions on the property. | Land | Improvement |
|---|---|---|---|---|
| 2024 | $3,443 | $420,300 | $77,200 | $343,100 |
| 2022 | $2,947 | $357,800 | $61,100 | $296,700 |
| 2021 | $2,500 | $292,800 | $61,100 | $231,700 |
| 2020 | $2,477 | $279,600 | $61,100 | $218,500 |
| 2019 | $2,268 | $251,500 | $61,100 | $190,400 |
| 2018 | $2,271 | $248,500 | $54,100 | $194,400 |
| 2017 | $2,319 | $240,400 | $54,100 | $186,300 |
| 2016 | $2,360 | $234,600 | $54,100 | $180,500 |
| 2014 | $2,441 | $222,900 | $54,100 | $168,800 |
| 2013 | $2,539 | $217,600 | $54,100 | $163,500 |
Agents Affiliated with this Home
-
U
Seller's Agent in 2020
UPSTAR NonMember
Non-Member Office
-
Jason Satkowiak
J
Buyer's Agent in 2020
Jason Satkowiak
RE/MAX
(260) 341-7843
71 Total Sales
-
M
Seller's Agent in 2015
Michael Keesler
CENTURY 21 Bradley Realty, Inc
-
Denise Oberley-Landin
D
Buyer's Agent in 2015
Denise Oberley-Landin
Innovations in Real Estate
(260) 602-5326
14 Total Sales
Map
Source: Indiana Regional MLS
MLS Number: 201509965
APN: 02-01-15-303-004.000-044
- 7819 Greenwell Rd
- 8807 Greenwell Rd
- 17632 Fogel Rd
- 18500 Hand Rd
- 0000 Hand Rd
- 17030 Hand Rd
- 5532 Broad Fields Cove Unit 29
- 5554 Broad Fields Cove Unit 30
- 5510 Broad Fields Cove Unit 28
- 5578 Broad Fields Cove Unit 32
- 5566 Broad Fields Cove Unit 31
- 5468 Broad Fields Cove Unit 26
- 5494 Broad Fields Cove Unit 27
- 4805 Woods Rd
- 5390 Broad Fields Cove Unit 22
- 5501 Broad Fields Cove Unit 41
- 5409 Broad Fields Cove Unit 45
- 5547 Broad Fields Cove Unit 39
- 5483 Broad Fields Cove Unit 42
- 5529 Broad Fields Cove Unit 40
