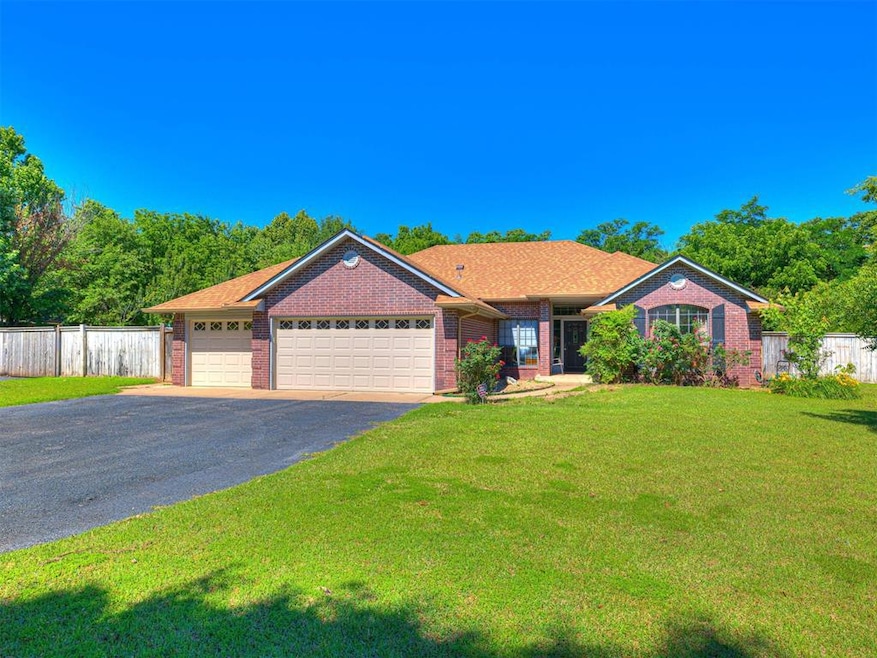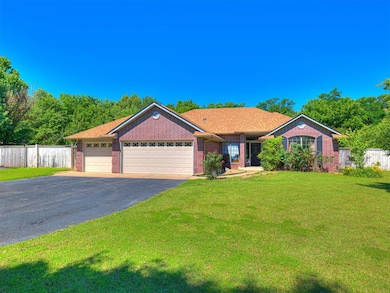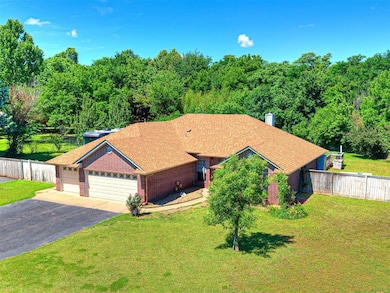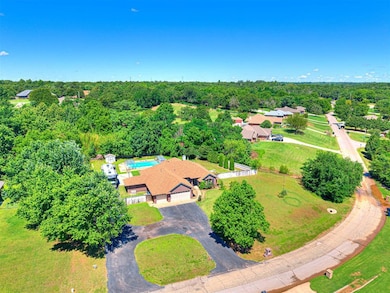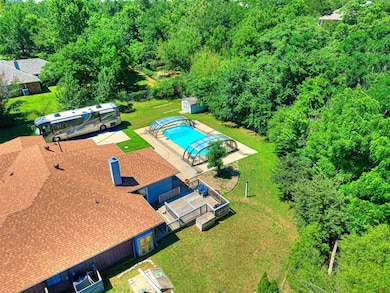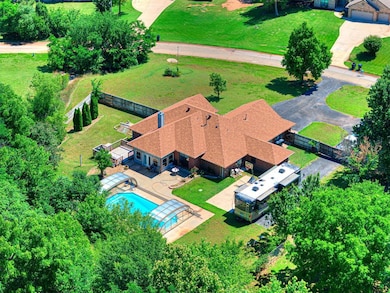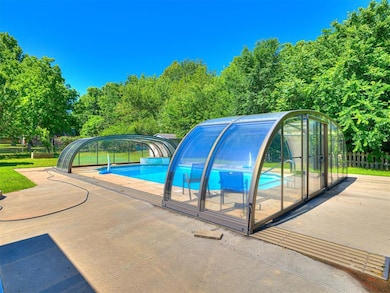
7705 Dripping Springs Ln Oklahoma City, OK 73150
Estimated payment $2,714/month
Highlights
- Very Popular Property
- RV Access or Parking
- Traditional Architecture
- Outdoor Pool
- Deck
- Sun or Florida Room
About This Home
Your private oasis! The all-season swimming pool with removable dome puts the finishing touch on this safe and comfortable home on an acre plus! Quiet neighborhood of private estate homes in the Choctaw school system with easy access to I-40 and I-240. Loaded with features, you'll find a generous living room, island kitchen with ample countertop space, solid floors throughout, a safe room next to the primary bedroom, backup generator, and RV parking! Other features include fully trimmed ceilings, ONG gas service, well with water treatment system, aerobic septic, electronic sprinkler control with Bluetooth capability that automatically shuts off when it rains or the temp falls below 40 degrees F. New roof and guttering in 2023, and garage doors in 2018! Spacious Florida room with ceiling fan and unfinished floor. Buyer to verify schools. Take the virtual tour!
Home Details
Home Type
- Single Family
Est. Annual Taxes
- $4,614
Year Built
- Built in 1997
Lot Details
- 1.05 Acre Lot
- Rural Setting
- East Facing Home
- Partially Fenced Property
- Wood Fence
- Interior Lot
- Sprinkler System
Parking
- 3 Car Attached Garage
- Parking Available
- Garage Door Opener
- Driveway
- RV Access or Parking
Home Design
- Traditional Architecture
- Slab Foundation
- Brick Frame
- Composition Roof
Interior Spaces
- 2,392 Sq Ft Home
- 1-Story Property
- Elevator
- Metal Fireplace
- Double Pane Windows
- Window Treatments
- Sun or Florida Room
- Laundry Room
Kitchen
- Double Oven
- Gas Oven
- Built-In Range
- Dishwasher
- Disposal
Flooring
- Laminate
- Tile
Bedrooms and Bathrooms
- 4 Bedrooms
- 2 Full Bathrooms
Home Security
- Home Security System
- Fire and Smoke Detector
Pool
- Outdoor Pool
- Heated Pool
- Pool Cover
Outdoor Features
- Deck
- Open Patio
- Outbuilding
- Rain Gutters
Schools
- Indian Meridian Elementary School
- Choctaw Middle School
- Choctaw High School
Utilities
- Central Heating and Cooling System
- Power Generator
- Well
- Aerobic Septic System
- Septic Tank
Listing and Financial Details
- Legal Lot and Block 8 / 1
Map
Home Values in the Area
Average Home Value in this Area
Tax History
| Year | Tax Paid | Tax Assessment Tax Assessment Total Assessment is a certain percentage of the fair market value that is determined by local assessors to be the total taxable value of land and additions on the property. | Land | Improvement |
|---|---|---|---|---|
| 2024 | $4,614 | $36,738 | $4,876 | $31,862 |
| 2023 | $4,614 | $34,989 | $4,171 | $30,818 |
| 2022 | $4,230 | $32,379 | $4,568 | $27,811 |
| 2021 | $4,002 | $30,838 | $4,902 | $25,936 |
| 2020 | $3,841 | $29,370 | $5,035 | $24,335 |
| 2019 | $3,569 | $27,225 | $4,866 | $22,359 |
| 2018 | $3,461 | $26,345 | $0 | $0 |
| 2017 | $3,424 | $26,179 | $4,866 | $21,313 |
| 2016 | $2,737 | $21,920 | $4,263 | $17,657 |
| 2015 | $2,642 | $21,076 | $3,883 | $17,193 |
| 2014 | $2,556 | $20,462 | $3,975 | $16,487 |
Property History
| Date | Event | Price | Change | Sq Ft Price |
|---|---|---|---|---|
| 06/03/2025 06/03/25 | For Sale | $415,000 | +69.0% | $173 / Sq Ft |
| 10/28/2016 10/28/16 | Sold | $245,500 | -3.7% | $112 / Sq Ft |
| 09/25/2016 09/25/16 | Pending | -- | -- | -- |
| 07/14/2016 07/14/16 | For Sale | $255,000 | -- | $116 / Sq Ft |
Purchase History
| Date | Type | Sale Price | Title Company |
|---|---|---|---|
| Warranty Deed | $245,500 | Old Republic Title | |
| Joint Tenancy Deed | $193,000 | Stewart Escrow & Title Midwe | |
| Interfamily Deed Transfer | -- | Stewart Escrow & Title Midwe | |
| Joint Tenancy Deed | $177,000 | Stewart Escrow & Title Midwe | |
| Interfamily Deed Transfer | -- | -- | |
| Corporate Deed | $147,000 | First Amer Title & Trust Co |
Mortgage History
| Date | Status | Loan Amount | Loan Type |
|---|---|---|---|
| Open | $250,502 | New Conventional | |
| Previous Owner | $187,800 | New Conventional | |
| Previous Owner | $193,000 | Purchase Money Mortgage | |
| Previous Owner | $26,550 | Stand Alone Second | |
| Previous Owner | $141,600 | Fannie Mae Freddie Mac | |
| Previous Owner | $113,550 | Purchase Money Mortgage |
Similar Homes in the area
Source: MLSOK
MLS Number: 1172658
APN: 125831070
- 7900 Double Springs Dr
- 7301 Morning Song Dr
- 14220 SE 76th Place
- 13424 SE 74th
- 13324 SE 74th
- 7824 Cypress Forest Cir
- 7612 Cypress Forest Cir
- 7600 Cypress Forest Ln
- 7601 Cypress Forest Cir
- 8012 Cypress Forest Cir
- 7801 Cypress Forest Cir
- 7513 Cypress Forest Cir
- 13501 SE 71st St
- 0 Hawk Dr Unit 1156079
- 9500 Emma Ct
- 9500 Tatum Ln
- 9517 Emma Ct
- 13512 SE 94th St
- 9404 S Foxmor Dr
- 13316 SE 94th St
