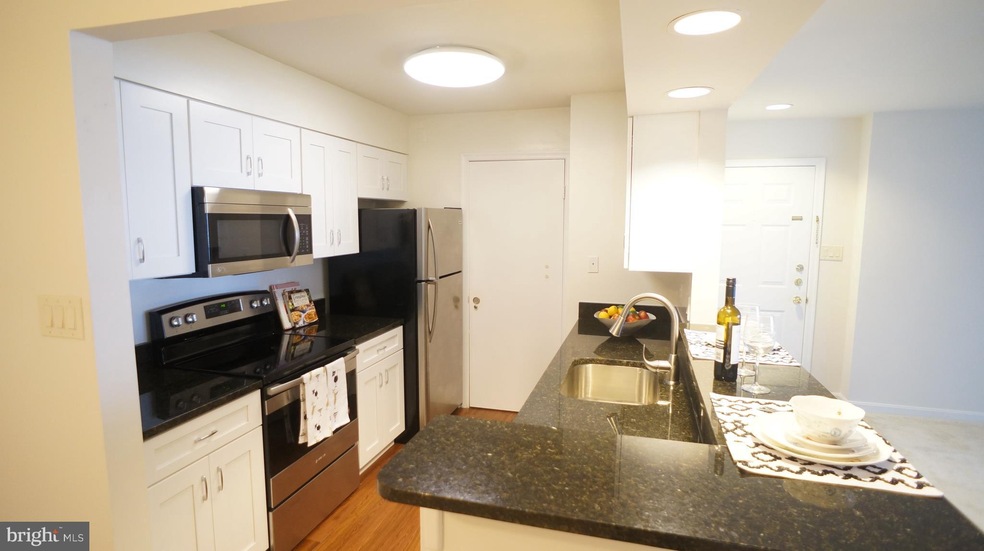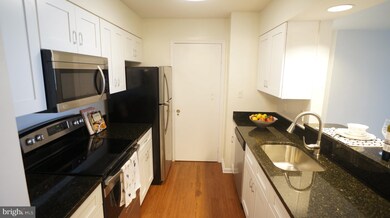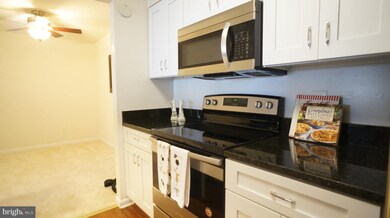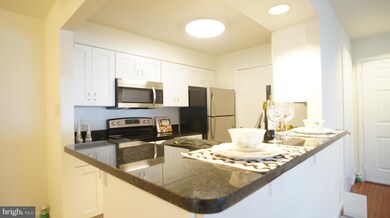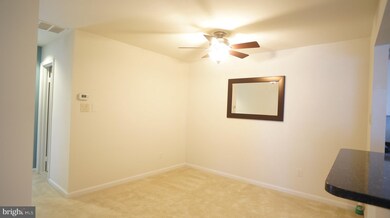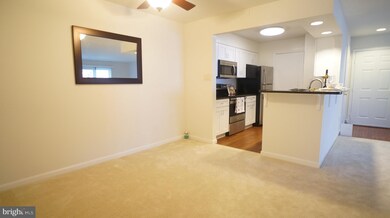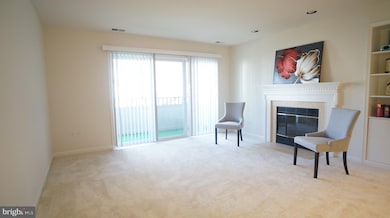
7705 Lafayette Forest Dr Unit 77 Annandale, VA 22003
Highlights
- Gourmet Kitchen
- Contemporary Architecture
- Upgraded Countertops
- Open Floorplan
- 1 Fireplace
- 5-minute walk to Ossian Hall Park
About This Home
As of November 2017Luxurious Premium Gorgeous-Bright-Open Airy Remodeled- New Gourmet Kitchen with Granite Counters-New SS Appliances-Remodeled Bath With Granite, New Carpet, New Paint, New Windows & Sliding Door Balcony. Extra Storage Room #21 in the Basement. Near Shop, Restaurants. 1 Block From Beltway/RTE 495 With Plenty Of Parking Space
Last Agent to Sell the Property
NewStar 1st Realty, LLC License #0225189303 Listed on: 11/02/2017
Property Details
Home Type
- Condominium
Est. Annual Taxes
- $2,747
Year Built
- Built in 1986
HOA Fees
- $362 Monthly HOA Fees
Home Design
- Contemporary Architecture
- Vinyl Siding
Interior Spaces
- 1,130 Sq Ft Home
- Property has 1 Level
- Open Floorplan
- Built-In Features
- Ceiling Fan
- 1 Fireplace
- Screen For Fireplace
- Living Room
- Dining Area
Kitchen
- Gourmet Kitchen
- Breakfast Area or Nook
- Electric Oven or Range
- Microwave
- ENERGY STAR Qualified Refrigerator
- ENERGY STAR Qualified Dishwasher
- Upgraded Countertops
- Disposal
Bedrooms and Bathrooms
- 2 Main Level Bedrooms
- En-Suite Primary Bedroom
- En-Suite Bathroom
- 2 Full Bathrooms
Laundry
- Laundry Room
- Stacked Washer and Dryer
Parking
- Rented or Permit Required
- Unassigned Parking
Schools
- Braddock Elementary School
- Poe Middle School
- Annandale High School
Utilities
- Forced Air Heating and Cooling System
- Vented Exhaust Fan
- Electric Water Heater
Listing and Financial Details
- Assessor Parcel Number 70-2-19- -77
Community Details
Overview
- Association fees include exterior building maintenance, lawn maintenance, management, insurance, parking fee, reserve funds, snow removal, water, trash
- Low-Rise Condominium
- Lafayette Forest Community
- Lafayette Forest Subdivision
- The community has rules related to parking rules
Amenities
- Common Area
- Community Storage Space
Recreation
- Community Pool
Pet Policy
- Pets Allowed
Ownership History
Purchase Details
Purchase Details
Home Financials for this Owner
Home Financials are based on the most recent Mortgage that was taken out on this home.Purchase Details
Similar Homes in Annandale, VA
Home Values in the Area
Average Home Value in this Area
Purchase History
| Date | Type | Sale Price | Title Company |
|---|---|---|---|
| Gift Deed | -- | Wfg National Title Insurance | |
| Deed | $285,000 | Wfg National Title | |
| Deed | $123,000 | -- |
Property History
| Date | Event | Price | Change | Sq Ft Price |
|---|---|---|---|---|
| 06/28/2025 06/28/25 | Pending | -- | -- | -- |
| 06/27/2025 06/27/25 | For Sale | $354,900 | 0.0% | $314 / Sq Ft |
| 06/23/2025 06/23/25 | Price Changed | $354,900 | +24.5% | $314 / Sq Ft |
| 11/30/2017 11/30/17 | Sold | $285,000 | -1.7% | $252 / Sq Ft |
| 11/14/2017 11/14/17 | Pending | -- | -- | -- |
| 11/02/2017 11/02/17 | For Sale | $289,900 | -- | $257 / Sq Ft |
Tax History Compared to Growth
Tax History
| Year | Tax Paid | Tax Assessment Tax Assessment Total Assessment is a certain percentage of the fair market value that is determined by local assessors to be the total taxable value of land and additions on the property. | Land | Improvement |
|---|---|---|---|---|
| 2024 | $3,867 | $333,800 | $67,000 | $266,800 |
| 2023 | $3,588 | $317,900 | $64,000 | $253,900 |
| 2022 | $3,479 | $304,210 | $61,000 | $243,210 |
| 2021 | $3,275 | $279,090 | $56,000 | $223,090 |
| 2020 | $3,207 | $270,960 | $54,000 | $216,960 |
| 2019 | $3,098 | $261,800 | $53,000 | $208,800 |
| 2018 | $2,964 | $257,710 | $52,000 | $205,710 |
| 2017 | $2,747 | $236,640 | $47,000 | $189,640 |
| 2016 | $2,880 | $248,570 | $50,000 | $198,570 |
| 2015 | $2,617 | $234,500 | $47,000 | $187,500 |
| 2014 | $2,509 | $225,290 | $45,000 | $180,290 |
Agents Affiliated with this Home
-
Seong Cho

Seller's Agent in 2025
Seong Cho
Realty ONE Group Capital
(703) 475-4776
23 Total Sales
-
Sera Lee Mendez
S
Seller's Agent in 2017
Sera Lee Mendez
NewStar 1st Realty, LLC
(703) 862-7880
3 in this area
20 Total Sales
Map
Source: Bright MLS
MLS Number: 1004048043
APN: 0702-19-0077
- 7753 Donnybrook Ct Unit 103
- 7746 Donnybrook Ct Unit 207
- 4360 Ivymount Ct Unit 32
- 4360 Ivymount Ct Unit 28
- 4225A Americana Dr Unit 4225A
- 4227 Americana Dr Unit 204
- 4415 Briarwood Ct N Unit 11
- 4420 Briarwood Ct N Unit 24
- 4539 Joseph Bristow Ln
- 7800 Inverton Rd Unit 201
- 7900 Inverton Rd Unit 3
- 4379 Americana Dr Unit 201
- 7800 Dassett Ct Unit 203
- 7904 Inverton Rd Unit 204
- 7811 Sutter Ln
- 4113 Woodland Rd
- 0 Heritage Dr
- 4408 Island Place Unit T2
- 7475 Little River Tp Unit 204
- 7460 Fountain Head Dr
