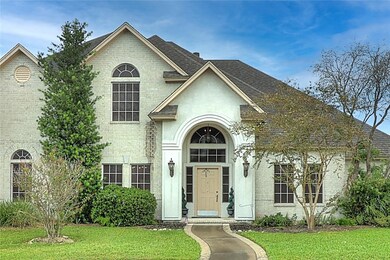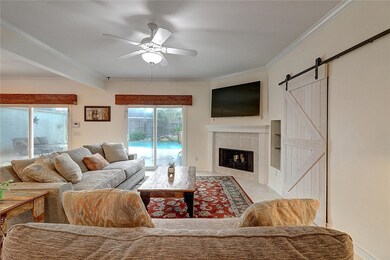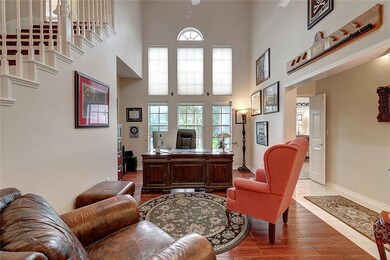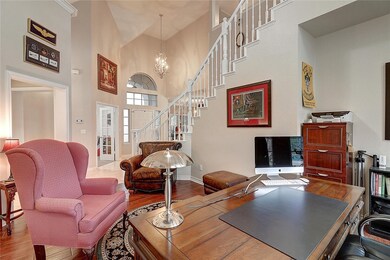
7705 Marissa Dr Corpus Christi, TX 78414
Southside NeighborhoodHighlights
- Concrete Pool
- 0.39 Acre Lot
- Home Office
- Veterans Memorial High School Rated A-
- Main Floor Primary Bedroom
- <<doubleOvenToken>>
About This Home
As of March 2022Very pretty executive home with 3 car garage on an oversized cul de sac with underground pool ready for family fun and entertainment. Entry way has high ceilings which leads you to an open floor plan, formal dining great room, with fireplace, kitchen and breakfast bar overlooking pool. Chefs’ kitchen with double oven and gas stove top and granite countertops. Master suite down with spacious living area and office. Upstairs has a den and 3 other bedrooms and 2 full baths.
Last Agent to Sell the Property
Coldwell Banker Pacesetter Ste License #0240383 Listed on: 12/28/2021

Home Details
Home Type
- Single Family
Est. Annual Taxes
- $12,079
Year Built
- Built in 2000
Lot Details
- 0.39 Acre Lot
- Cul-De-Sac
- Wood Fence
HOA Fees
- $20 Monthly HOA Fees
Parking
- 3 Car Garage
Home Design
- Slab Foundation
- Shingle Roof
Interior Spaces
- 3,154 Sq Ft Home
- 2-Story Property
- Wet Bar
- Wood Burning Fireplace
- Home Office
- Laundry Room
Kitchen
- Breakfast Bar
- <<doubleOvenToken>>
- <<microwave>>
- Dishwasher
- Kitchen Island
- Disposal
Flooring
- Carpet
- Ceramic Tile
Bedrooms and Bathrooms
- 4 Bedrooms
- Primary Bedroom on Main
- Split Bedroom Floorplan
Home Security
- Security System Owned
- Fire and Smoke Detector
Pool
- Concrete Pool
- In Ground Pool
Schools
- Mireles Elementary School
- Kaffie Middle School
- Veterans Memorial High School
Additional Features
- Open Patio
- Central Heating and Cooling System
Community Details
- Kings Crossing Subdivision
Listing and Financial Details
- Legal Lot and Block 8 / 44
Ownership History
Purchase Details
Home Financials for this Owner
Home Financials are based on the most recent Mortgage that was taken out on this home.Purchase Details
Home Financials for this Owner
Home Financials are based on the most recent Mortgage that was taken out on this home.Purchase Details
Home Financials for this Owner
Home Financials are based on the most recent Mortgage that was taken out on this home.Purchase Details
Home Financials for this Owner
Home Financials are based on the most recent Mortgage that was taken out on this home.Similar Homes in Corpus Christi, TX
Home Values in the Area
Average Home Value in this Area
Purchase History
| Date | Type | Sale Price | Title Company |
|---|---|---|---|
| Deed | -- | San Jacinto Title | |
| Special Warranty Deed | -- | Stewart Title | |
| Warranty Deed | -- | Stewart Title | |
| Warranty Deed | -- | None Available |
Mortgage History
| Date | Status | Loan Amount | Loan Type |
|---|---|---|---|
| Open | $459,502 | VA | |
| Previous Owner | $197,850 | New Conventional | |
| Previous Owner | $316,000 | New Conventional | |
| Previous Owner | $311,200 | New Conventional | |
| Previous Owner | $292,000 | Adjustable Rate Mortgage/ARM |
Property History
| Date | Event | Price | Change | Sq Ft Price |
|---|---|---|---|---|
| 05/28/2022 05/28/22 | Off Market | -- | -- | -- |
| 03/07/2022 03/07/22 | Sold | -- | -- | -- |
| 02/28/2022 02/28/22 | Pending | -- | -- | -- |
| 12/28/2021 12/28/21 | For Sale | $499,000 | +28.3% | $158 / Sq Ft |
| 12/07/2015 12/07/15 | Sold | -- | -- | -- |
| 11/07/2015 11/07/15 | Pending | -- | -- | -- |
| 09/28/2015 09/28/15 | For Sale | $389,000 | -- | $123 / Sq Ft |
Tax History Compared to Growth
Tax History
| Year | Tax Paid | Tax Assessment Tax Assessment Total Assessment is a certain percentage of the fair market value that is determined by local assessors to be the total taxable value of land and additions on the property. | Land | Improvement |
|---|---|---|---|---|
| 2024 | $12,079 | $555,454 | $80,574 | $474,880 |
| 2023 | $9,769 | $535,817 | $80,574 | $455,243 |
| 2022 | $13,126 | $527,590 | $80,574 | $447,016 |
| 2021 | $12,179 | $465,808 | $80,574 | $385,234 |
| 2020 | $11,647 | $444,364 | $80,574 | $363,790 |
| 2019 | $11,122 | $420,651 | $80,574 | $340,077 |
| 2018 | $11,106 | $438,596 | $80,574 | $358,022 |
| 2017 | $10,980 | $434,918 | $80,574 | $354,344 |
| 2016 | $10,648 | $421,782 | $80,574 | $341,208 |
Agents Affiliated with this Home
-
Ann Engel
A
Seller's Agent in 2022
Ann Engel
Coldwell Banker Pacesetter Ste
(361) 779-4616
37 in this area
101 Total Sales
-
Janet Allen
J
Seller Co-Listing Agent in 2022
Janet Allen
Coldwell Banker Pacesetter Ste
(361) 877-3511
35 in this area
89 Total Sales
-
Tara Morgan
T
Buyer's Agent in 2022
Tara Morgan
KM Premier Real Estate
(361) 271-3880
82 in this area
151 Total Sales
-
Donna Vickery

Seller's Agent in 2015
Donna Vickery
Coldwell Banker Pacesetter Ste
(361) 549-9329
44 in this area
70 Total Sales
Map
Source: South Texas MLS
MLS Number: 392120
APN: 200094948
- 7725 Marissa Dr
- 6125 Strasbourg Dr
- 6134 Strasbourg Dr
- 6137 Lemans Dr
- 6125 Saint Denis St
- 6046 Tarafaya Dr
- 46 E Bar Le Doc Dr
- 6153 Lemans Dr
- 6126 Saint Denis St
- 6152 Saint Denis St
- 5914 Beauvais Dr
- 7522 Bell Isle
- 6105 Greenough
- 6242 Strasbourg Dr
- 7526 Milan St
- 6202 Bourbonais Dr
- 7529 Annemasse St
- 53 W Bar Le Doc Dr
- 7502 Lourdes St
- 7602 Beau Terre






