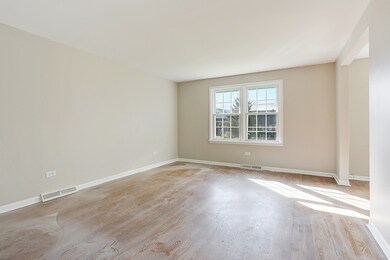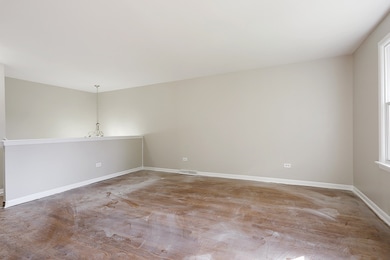
7705 Nagle Ave Burbank, IL 60459
Estimated Value: $274,000 - $342,000
Highlights
- Wood Flooring
- Detached Garage
- Entrance Foyer
- Main Floor Bedroom
- Breakfast Bar
- Bathroom on Main Level
About This Home
As of December 2019SOLID BRICK 4 BEDROOM HOME CLOSE TO SCHOOLS AND PARKS. GREAT ESTATE SALE OPPORTUNITY FROM LONG TIME OWNER. RAISED RANCH MODEL HAS HARDWOOD FLOORING THROUGHOUT THE MAIN LEVEL. ENTIRELY REFINISHED AND BEAUTIFUL. ALONG WITH FRESHLY PAINTED WALLS THROUGHOUT AND WHITE TRIM MAKING THIS INTERIOR VERY ATTRACTIVE. EAT IN KITCHEN WITH MATCHING WHITE CABINETS HAS ACCESS TO THE STAIRCASE OUTSIDE. ENTIRE HOME WAS UPDATED WITH VINYL WINDOWS. LOWER LEVEL ACCOMPANIES 2 BEDROOMS, GOOD SIZE FAMILY ROOM, FULL BATH, LAUNDRY ROOM, GAS FORCED AIR FURNACE AND AC. CONCRETE ALLEY PROVIDES ACCESS TO THE 2 CAR GARAGE WITH OVERHEAD DOOR IN THE BACK LEADING TO THE LAWN.
Home Details
Home Type
- Single Family
Est. Annual Taxes
- $4,250
Year Built
- 1967
Lot Details
- 3,485
Parking
- Detached Garage
- Garage Transmitter
- Garage Door Opener
- Driveway
- Parking Included in Price
- Garage Is Owned
Home Design
- Bi-Level Home
- Brick Exterior Construction
- Slab Foundation
- Asphalt Shingled Roof
- Aluminum Siding
Interior Spaces
- Entrance Foyer
- Wood Flooring
Kitchen
- Breakfast Bar
- Oven or Range
- Dishwasher
Bedrooms and Bathrooms
- Main Floor Bedroom
- Bathroom on Main Level
Laundry
- Dryer
- Washer
Finished Basement
- Basement Fills Entire Space Under The House
- Finished Basement Bathroom
Utilities
- Forced Air Heating and Cooling System
- Heating System Uses Gas
- Lake Michigan Water
Listing and Financial Details
- Senior Tax Exemptions
- Homeowner Tax Exemptions
- Senior Freeze Tax Exemptions
Ownership History
Purchase Details
Home Financials for this Owner
Home Financials are based on the most recent Mortgage that was taken out on this home.Similar Homes in Burbank, IL
Home Values in the Area
Average Home Value in this Area
Purchase History
| Date | Buyer | Sale Price | Title Company |
|---|---|---|---|
| Jarosz Marta | $166,500 | Greater Illinois Title |
Mortgage History
| Date | Status | Borrower | Loan Amount |
|---|---|---|---|
| Open | Jarosz Marta | $150,000 | |
| Closed | Jarosz Marta | $132,960 | |
| Previous Owner | Rees Dorothy | $232,500 | |
| Previous Owner | Rieck Mary J | $50,000 |
Property History
| Date | Event | Price | Change | Sq Ft Price |
|---|---|---|---|---|
| 12/04/2019 12/04/19 | Sold | $166,200 | +0.7% | $96 / Sq Ft |
| 10/26/2019 10/26/19 | Pending | -- | -- | -- |
| 10/23/2019 10/23/19 | For Sale | $165,000 | -- | $95 / Sq Ft |
Tax History Compared to Growth
Tax History
| Year | Tax Paid | Tax Assessment Tax Assessment Total Assessment is a certain percentage of the fair market value that is determined by local assessors to be the total taxable value of land and additions on the property. | Land | Improvement |
|---|---|---|---|---|
| 2024 | $4,250 | $22,851 | $3,506 | $19,345 |
| 2023 | $4,250 | $25,001 | $3,506 | $21,495 |
| 2022 | $4,250 | $14,442 | $3,044 | $11,398 |
| 2021 | $5,329 | $14,441 | $3,044 | $11,397 |
| 2020 | $5,141 | $14,441 | $3,044 | $11,397 |
| 2019 | $6,264 | $17,483 | $2,767 | $14,716 |
| 2018 | $6,086 | $17,483 | $2,767 | $14,716 |
| 2017 | $1,418 | $17,483 | $2,767 | $14,716 |
| 2016 | $2,323 | $14,431 | $2,306 | $12,125 |
| 2015 | $2,349 | $14,431 | $2,306 | $12,125 |
| 2014 | $2,405 | $14,431 | $2,306 | $12,125 |
| 2013 | $2,451 | $16,580 | $2,306 | $14,274 |
Agents Affiliated with this Home
-
Kevin Burke

Seller's Agent in 2019
Kevin Burke
RE/MAX 10
(708) 805-1754
392 Total Sales
-
Pawel Czauderna

Buyer's Agent in 2019
Pawel Czauderna
Leader Realty, Inc.
(847) 409-7285
144 Total Sales
Map
Source: Midwest Real Estate Data (MRED)
MLS Number: MRD10492733
APN: 19-30-406-003-0000
- 7728 Natchez Ave
- 7737 Nashville Ave
- 7723 Melvina Ave
- 7754 Moody Ave
- 8005 Mobile Ave
- 7943 Natoma Ave
- 8646 S Nagle Ave
- 6132 W 80th Place
- 7836 Oak Park Ave
- 7950 Mcvicker Ave
- 5932 W 75th Place
- 8201 Melvina Ave
- 7704 Monitor Ave
- 7800 Newland Ave
- 5922 W 75th Place
- 7925 Newland Ave
- 6126 W 82nd Place
- 8241 Nashville Ave
- 6125 W 82nd Place
- 7817 Menard Ave
- 7705 Nagle Ave
- 7703 S Nagle Ave
- 7707 Nagle Ave
- 7703 Nagle Ave
- 7709 Nagle Ave
- 7701 Nagle Ave
- 7711 Nagle Ave
- 7713 Nagle Ave
- 7708 Narragansett Ave
- 7708 Narragansett Ave
- 7708 Narragansett Ave
- 7702 Narragansett Ave
- 7700 Narragansett Ave
- 7715 Nagle Ave
- 7724 Narragansett Ave
- 7724 Narragansett Ave
- 7702 Nagle Ave
- 7704 Nagle Ave
- 7704 Nagle Ave
- 7728 Narragansett Ave






