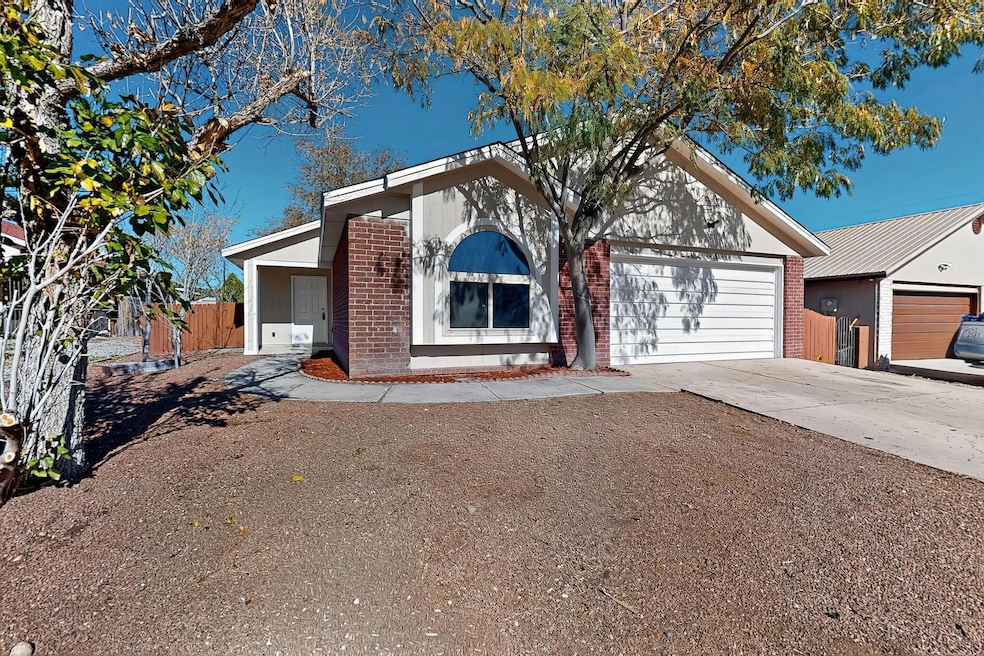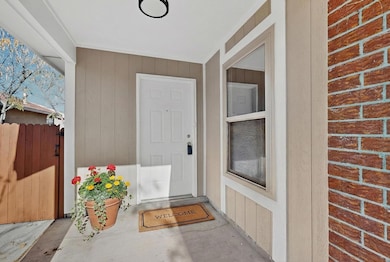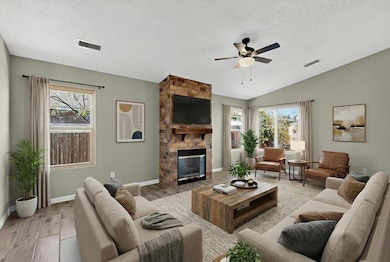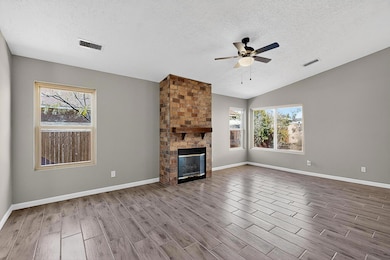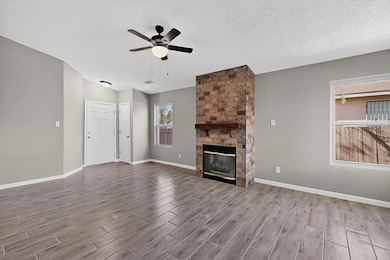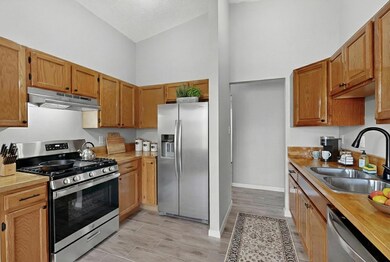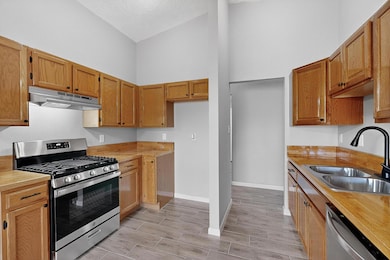7705 Santa Maria Ct NW Albuquerque, NM 87120
Ladera West NeighborhoodEstimated payment $1,886/month
3
Beds
2
Baths
1,378
Sq Ft
$229
Price per Sq Ft
Highlights
- Covered Patio or Porch
- Cul-De-Sac
- Double Pane Windows
- Breakfast Area or Nook
- 2 Car Attached Garage
- 4-minute walk to Rinconada Point Park
About This Home
Remodeled 3 bedroom, 2 bath single story nestled in a cul-de-sac. Brick veneer exterior and newer Roof. Kitchen has butcher block countertops. New Appliances, Updated tile throughout. Fresh paint, new fixtures and doors. Large Master with walk in closet is split from other bedrooms. Covered Patio and large backyard.
Home Details
Home Type
- Single Family
Est. Annual Taxes
- $2,680
Year Built
- Built in 1993
Lot Details
- 5,706 Sq Ft Lot
- Cul-De-Sac
- South Facing Home
- Back Yard Fenced
- Zoning described as R-1A*
Parking
- 2 Car Attached Garage
Home Design
- Frame Construction
- Pitched Roof
- Shingle Roof
Interior Spaces
- 1,378 Sq Ft Home
- Property has 1 Level
- Ceiling Fan
- Gas Log Fireplace
- Double Pane Windows
- Insulated Windows
- Tile Flooring
- Fire and Smoke Detector
- Washer and Gas Dryer Hookup
Kitchen
- Breakfast Area or Nook
- Free-Standing Gas Range
- Microwave
- Dishwasher
- Disposal
Bedrooms and Bathrooms
- 3 Bedrooms
- Walk-In Closet
- Shower Only
- Separate Shower
Outdoor Features
- Covered Patio or Porch
Schools
- Chaparral Elementary School
- John Adams Middle School
- West Mesa High School
Utilities
- Evaporated cooling system
- Forced Air Heating System
- Heating System Uses Natural Gas
- Natural Gas Connected
Community Details
- Built by Artistic
- El Rancho Atrisco De Los Santos Subdivision
Listing and Financial Details
- Assessor Parcel Number 101006014416230625
Map
Create a Home Valuation Report for This Property
The Home Valuation Report is an in-depth analysis detailing your home's value as well as a comparison with similar homes in the area
Home Values in the Area
Average Home Value in this Area
Tax History
| Year | Tax Paid | Tax Assessment Tax Assessment Total Assessment is a certain percentage of the fair market value that is determined by local assessors to be the total taxable value of land and additions on the property. | Land | Improvement |
|---|---|---|---|---|
| 2025 | $2,680 | $65,416 | $11,881 | $53,535 |
| 2024 | $2,680 | $63,510 | $11,535 | $51,975 |
| 2023 | $2,635 | $61,661 | $11,199 | $50,462 |
| 2022 | $2,623 | $61,661 | $11,199 | $50,462 |
| 2021 | $2,633 | $62,194 | $11,199 | $50,995 |
| 2020 | $1,976 | $46,056 | $12,982 | $33,074 |
| 2019 | $1,918 | $44,715 | $12,604 | $32,111 |
| 2018 | $1,849 | $44,715 | $12,604 | $32,111 |
| 2017 | $1,792 | $43,413 | $12,237 | $31,176 |
| 2016 | $1,741 | $40,921 | $11,535 | $29,386 |
| 2015 | $39,729 | $39,729 | $11,199 | $28,530 |
| 2014 | $1,700 | $40,029 | $11,199 | $28,830 |
| 2013 | -- | $40,029 | $11,199 | $28,830 |
Source: Public Records
Property History
| Date | Event | Price | List to Sale | Price per Sq Ft |
|---|---|---|---|---|
| 11/22/2025 11/22/25 | For Sale | $315,000 | -- | $229 / Sq Ft |
Source: Southwest MLS (Greater Albuquerque Association of REALTORS®)
Purchase History
| Date | Type | Sale Price | Title Company |
|---|---|---|---|
| Special Warranty Deed | -- | None Available | |
| Warranty Deed | -- | Us Title | |
| Interfamily Deed Transfer | -- | Albuquerque Title |
Source: Public Records
Mortgage History
| Date | Status | Loan Amount | Loan Type |
|---|---|---|---|
| Previous Owner | $110,320 | Fannie Mae Freddie Mac | |
| Previous Owner | $8,000 | Stand Alone Second |
Source: Public Records
Source: Southwest MLS (Greater Albuquerque Association of REALTORS®)
MLS Number: 1094888
APN: 1-010-060-144162-3-06-25
Nearby Homes
- 7700 Santo Tomas Ct NW
- 3108 Ronda de Lechusas NW
- 3519 Jal Place NW
- 3520 Jal Place NW
- 3516 Running Bird Place NW
- 3515 Ronda de Lechusas NW
- 3431 Running Bird Place NW
- 3512 Sierra Rica Dr NW
- 3609 Sierra Rica Dr NW
- 8008 Dark Mesa Ave NW
- 3901 70th St NW
- 2440 Woodhill Dr NW
- 8027 Petroglyph Ave NW
- 2432 Angel Dr NW
- 6824 Cleghorn Rd NW
- 6412 Saint Josephs Ave NW
- 2508 Los Viejitos St NW
- 8115 Saddlebrook Ave NW
- 6535 Tierra Prieta Ave NW
- 6800 Butte Volcano Rd NW
- 3509 Ronda de Lechusas NW
- 2717 Los Tretos St NW
- 2215 Sunstone Dr NW
- 7608 Lakewood Ave NW
- 6101 Sequoia Rd NW
- 3501 Atrisco Dr NW
- 2600 Americare Ct NW
- 5126 Levy Ct NW
- 3717 Alamogordo Dr NW Unit 7
- 4985 Butte Place NW
- 6901 Glenrio Rd NW
- 1301 Parkway Dr NW
- 8023 Vinemont Place NW
- 4808 Stafford Place NW
- 1059 Pacaya Dr NW
- 6901-6901 Los Volcanes Rd NW
- 6600 Bluewater Rd NW
- 5300 Antequera Rd NW
- 5301 Antequera Rd NW
- 5609 Wingate Ave NW
