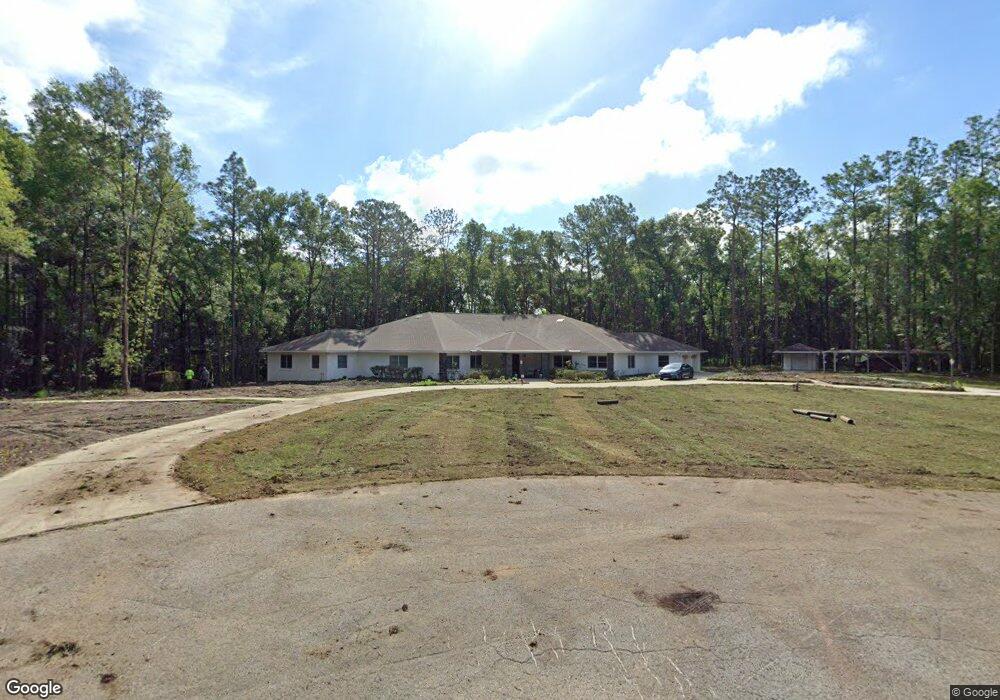7705 SW 186th Ave Dunnellon, FL 34432
Estimated Value: $938,000 - $1,019,000
3
Beds
5
Baths
5,693
Sq Ft
$173/Sq Ft
Est. Value
About This Home
This home is located at 7705 SW 186th Ave, Dunnellon, FL 34432 and is currently estimated at $982,141, approximately $172 per square foot. 7705 SW 186th Ave is a home located in Marion County with nearby schools including Ponderosa Elementary School, Dunnellon Elementary School, and Dunnellon Middle School.
Create a Home Valuation Report for This Property
The Home Valuation Report is an in-depth analysis detailing your home's value as well as a comparison with similar homes in the area
Home Values in the Area
Average Home Value in this Area
Tax History Compared to Growth
Tax History
| Year | Tax Paid | Tax Assessment Tax Assessment Total Assessment is a certain percentage of the fair market value that is determined by local assessors to be the total taxable value of land and additions on the property. | Land | Improvement |
|---|---|---|---|---|
| 2024 | $6,492 | $445,847 | -- | -- |
| 2023 | $6,492 | $432,861 | $0 | $0 |
| 2022 | $6,325 | $420,253 | $0 | $0 |
| 2021 | $6,340 | $408,013 | $0 | $0 |
| 2020 | $6,296 | $402,380 | $0 | $0 |
| 2019 | $6,212 | $393,333 | $0 | $0 |
| 2018 | $5,876 | $385,999 | $0 | $0 |
| 2017 | $5,770 | $378,060 | $0 | $0 |
| 2016 | $5,705 | $370,284 | $0 | $0 |
| 2015 | $5,757 | $367,710 | $0 | $0 |
| 2014 | $5,417 | $364,792 | $0 | $0 |
Source: Public Records
Map
Nearby Homes
- 7535 SW 185th Avenue Rd
- 0 SW 73 Loop Unit MFRG5096996
- 6425 SW 180th Cir
- 19408 SW 79th St
- 17841 SW 72nd Street Rd
- 7790 SW 181st Cir
- 18498 SW 69th Loop
- 18417 SW 66th Loop
- 18012 SW 68th Loop
- 0 SW 68th Loop Unit MFRW7879504
- 7781 SW 180th Cir
- 18459 SW 66th Loop
- 7174 SW 179th Court Rd
- 7625 SW 180th Cir
- 7128 SW 179th Court Rd
- 7758 SW 180th Cir
- 7697 SW 180th Cir
- 19511 SW 77th Loop
- 7173 SW 179th Court Rd
- 6980 SW 179th Court Rd
- TBA SW 186th Ave Lot 13 Lot 14 Lot 15
- 7668 SW 185th Cir
- 7716 SW 185th Cir
- 7550 SW 185th Cir
- 7600 SW 185th Cir
- 7734 SW 185th Cir
- 00 SW 186 Cir
- 7615 SW 185th Cir
- 0 SW 75th Place
- 7520 SW 185th Cir
- 18611 SW 78th St
- 7561 SW 185th Cir
- 7780 SW 186th Cir
- TBA SW 186th Cir
- 7555 SW 185th Cir
- 7571 SW 185th Cir
- 18425 SW 77th Place Rd
- 18470 SW 75th Place
- 7500 SW 185th Cir
- 7772 SW 185th Cir
