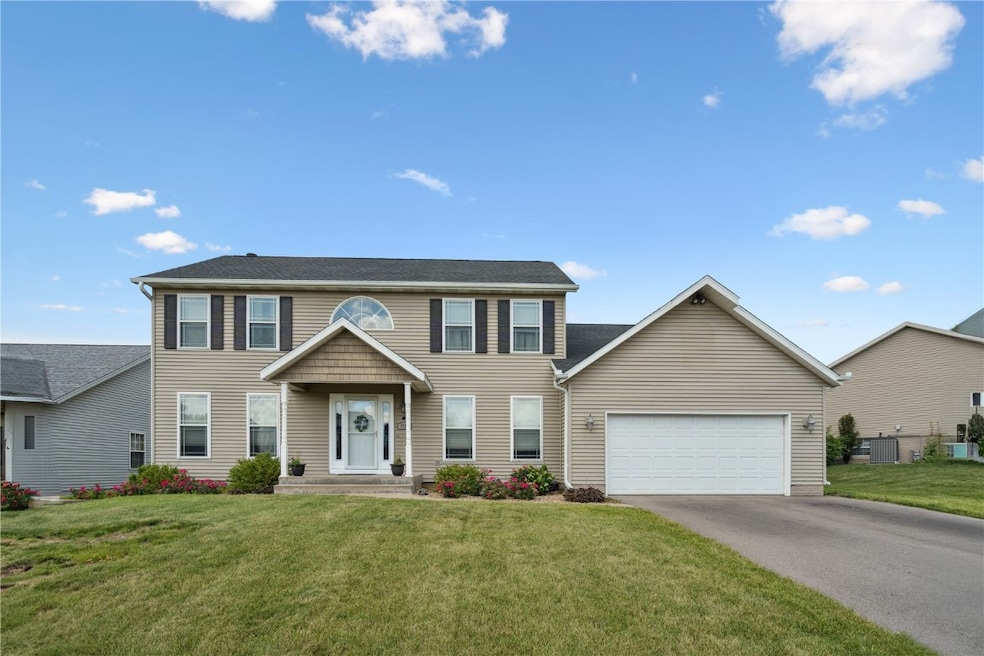7705 Westbury Dr NE Cedar Rapids, IA 52402
Estimated payment $2,578/month
Highlights
- Deck
- Recreation Room
- No HOA
- Oak Ridge School Rated A-
- Vaulted Ceiling
- Den
About This Home
Welcome to this home nestled in the highly sought-after Bowman Woods neighborhood. The main level features a bright and spacious living room filled with natural light, a formal dining room perfect for entertaining, and a versatile den or office space. The eat-in kitchen offers ample room for cooking and gathering. You will also find a convenient laundry area, a half bathroom, and a bedroom. Upstairs, the primary suite is an expansive space that easily accommodates a king-sized bedroom set and boasts dual walk-in closets and en suite bathroom with dual vanities, a soaking tub, and a separate shower. Three additional bedrooms and a full bathroom complete the upper level. The finished lower level offers a non-conforming bedroom, a large rec room, two additional finished rooms, and a full bathroom. The possibilities here are endless! Outside, enjoy a two-car garage, a large deck for outdoor entertaining, and a storage shed.
Home Details
Home Type
- Single Family
Est. Annual Taxes
- $6,447
Year Built
- Built in 1992
Lot Details
- 0.27 Acre Lot
Parking
- 2 Car Attached Garage
- Heated Garage
- Garage Door Opener
Home Design
- Frame Construction
- Vinyl Siding
Interior Spaces
- 2-Story Property
- Vaulted Ceiling
- Wood Burning Fireplace
- Living Room with Fireplace
- Formal Dining Room
- Den
- Recreation Room
- Basement Fills Entire Space Under The House
Kitchen
- Eat-In Kitchen
- Breakfast Bar
- Range
- Microwave
- Dishwasher
- Disposal
Bedrooms and Bathrooms
- 5 Bedrooms
- Primary Bedroom Upstairs
- Soaking Tub
Laundry
- Laundry Room
- Laundry on main level
Outdoor Features
- Deck
- Shed
Schools
- Bowman Woods Elementary School
- Oak Ridge Middle School
- Linn Mar High School
Utilities
- Forced Air Heating and Cooling System
- Heating System Uses Gas
- Gas Water Heater
Community Details
- No Home Owners Association
Listing and Financial Details
- Assessor Parcel Number 112630500600000
Map
Home Values in the Area
Average Home Value in this Area
Tax History
| Year | Tax Paid | Tax Assessment Tax Assessment Total Assessment is a certain percentage of the fair market value that is determined by local assessors to be the total taxable value of land and additions on the property. | Land | Improvement |
|---|---|---|---|---|
| 2025 | $6,242 | $336,200 | $67,300 | $268,900 |
| 2024 | $6,038 | $329,000 | $67,300 | $261,700 |
| 2023 | $6,038 | $329,000 | $67,300 | $261,700 |
| 2022 | $5,540 | $273,100 | $61,200 | $211,900 |
| 2021 | $5,518 | $259,200 | $57,100 | $202,100 |
| 2020 | $5,518 | $243,600 | $46,900 | $196,700 |
| 2019 | $5,192 | $232,000 | $46,900 | $185,100 |
| 2018 | $4,966 | $232,000 | $46,900 | $185,100 |
| 2017 | $5,077 | $233,200 | $46,900 | $186,300 |
| 2016 | $5,077 | $227,000 | $46,900 | $180,100 |
| 2015 | $4,882 | $230,665 | $28,560 | $202,105 |
| 2014 | $4,970 | $230,665 | $28,560 | $202,105 |
| 2013 | $4,800 | $230,665 | $28,560 | $202,105 |
Property History
| Date | Event | Price | Change | Sq Ft Price |
|---|---|---|---|---|
| 08/27/2025 08/27/25 | Pending | -- | -- | -- |
| 07/17/2025 07/17/25 | Price Changed | $385,000 | -1.3% | $99 / Sq Ft |
| 06/27/2025 06/27/25 | For Sale | $390,000 | -- | $100 / Sq Ft |
Purchase History
| Date | Type | Sale Price | Title Company |
|---|---|---|---|
| Interfamily Deed Transfer | -- | None Available | |
| Warranty Deed | $214,500 | -- | |
| Warranty Deed | $173,000 | -- |
Mortgage History
| Date | Status | Loan Amount | Loan Type |
|---|---|---|---|
| Open | $172,000 | Unknown | |
| Previous Owner | $138,800 | No Value Available |
Source: Cedar Rapids Area Association of REALTORS®
MLS Number: 2504708
APN: 11263-05006-00000
- 7604 Princeton Dr NE
- 3310 Timber Ridge Ct
- 2654 Mulberry Ct
- 364 Willshire Ct NE
- 342 Cambridge Dr NE
- 7001 Surrey Dr NE
- 3010 Newcastle Rd
- 7421 Pin Tail Dr NE
- 1000 Hampshire Cir
- 7104 Brentwood Dr NE
- 980 Hampshire Cir
- 1150 Bedford Ct
- 8901 Zeppelin Ave NE
- 960 Hampshire Cir
- 226 Mccarran Ave NE
- 230 Mccarran Ave NE
- 222 Mccarran Ave NE
- 219 Mccarran Ave NE
- 948 Hampshire Cir
- 916 Hampshire Cir







