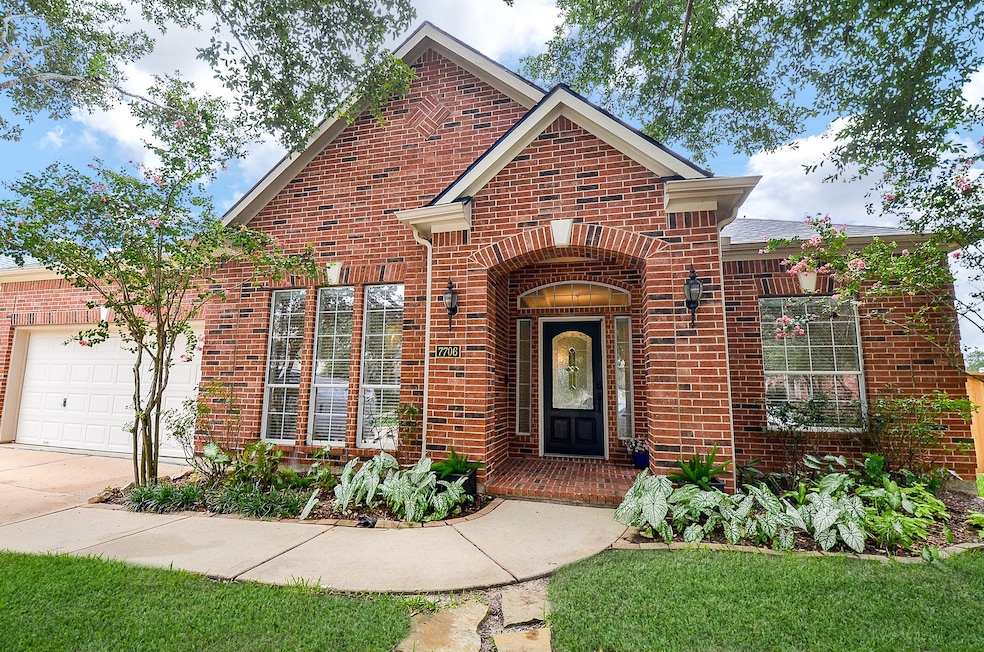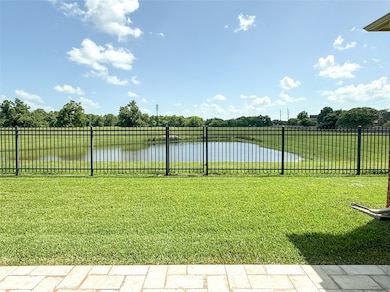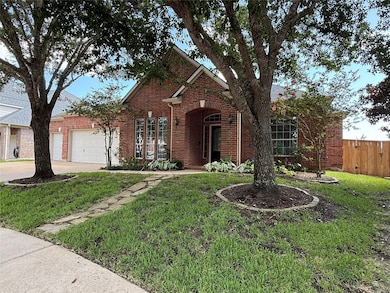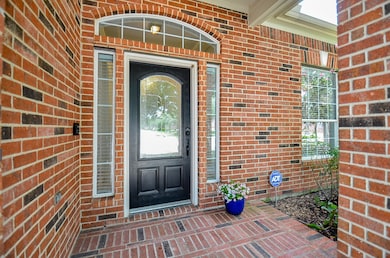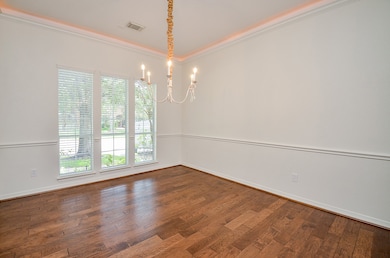7706 Bayou Green Ln Sugar Land, TX 77479
Greatwood NeighborhoodHighlights
- Water Views
- Golf Course Community
- Deck
- Susanna Dickinson Elementary School Rated A
- Home fronts a pond
- Pond
About This Home
This is the ranch style rental you have been waiting for. A 3,100 SF one story like this rarely hits the market. This sprawling 4 bedroom, 3 bath, 3 car garage with epoxy flooring has updates galore. Brand new roof June 2025. Entire interior painted July 2025. Massive covered patio to enjoy while taking in the beautiful water view. Open kitchen to family room with sit up bar, island, gas cooktop and custom pull out kitchen cabinets for organization, ease and convenience. Family room with stately fireplace overlooks the beautiful covered patio and water view. Game room/Media room has a projector screen, projector and speakers for family fun, movie night and watching your favorite sports teams. The layout of this one story home is perfect for entertaining. Tucked away on a quiet cul-d-sac in the gorgeous Greatwood Forest section offers 3 pools, tennis & pickle ball courts, walking trails, parks, lakes and zoned to excellent LCISD schools. See rental terms.
Townhouse Details
Home Type
- Townhome
Est. Annual Taxes
- $13,030
Year Built
- Built in 2007
Lot Details
- 9,177 Sq Ft Lot
- Home fronts a pond
- Cul-De-Sac
- Back Yard Fenced
- Sprinkler System
Parking
- 3 Car Attached Garage
- Garage Door Opener
Home Design
- Traditional Architecture
Interior Spaces
- 3,092 Sq Ft Home
- 1-Story Property
- High Ceiling
- Gas Fireplace
- Window Treatments
- Formal Entry
- Family Room Off Kitchen
- Living Room
- Breakfast Room
- Dining Room
- Home Office
- Game Room
- Utility Room
- Washer and Gas Dryer Hookup
- Water Views
Kitchen
- Breakfast Bar
- Walk-In Pantry
- Electric Oven
- Gas Cooktop
- Microwave
- Dishwasher
- Kitchen Island
- Disposal
Flooring
- Wood
- Carpet
- Tile
Bedrooms and Bathrooms
- 4 Bedrooms
- 3 Full Bathrooms
- Double Vanity
- Soaking Tub
- Bathtub with Shower
- Separate Shower
Home Security
Outdoor Features
- Pond
- Deck
- Patio
Schools
- Dickinson Elementary School
- Reading Junior High School
- George Ranch High School
Utilities
- Central Heating and Cooling System
- Heating System Uses Gas
Listing and Financial Details
- Property Available on 7/21/25
- 12 Month Lease Term
Community Details
Overview
- Greatwood Forest Subdivision
- Greenbelt
Recreation
- Golf Course Community
- Tennis Courts
- Pickleball Courts
- Community Playground
- Community Pool
- Park
- Trails
Pet Policy
- Call for details about the types of pets allowed
- Pet Deposit Required
Additional Features
- Picnic Area
- Fire Sprinkler System
Map
Source: Houston Association of REALTORS®
MLS Number: 70822167
APN: 3008-04-001-0240-901
- 7411 Greatwood Grove Dr
- 7422 Quiet Glen Dr
- 1206 Rabbs Crossing
- 723 Macek Rd
- 7319 Emerald Glen Dr
- 1103 Glendale Dr
- 1211 Magnolia Woods Ct
- 1119 Summer Brook
- 4754 Sunset Dr
- 4707 Sunset Dr
- 4611 Sunset Dr
- 4750 Sunset Dr
- 4746 Sunset Dr
- 4742 Sunset Dr
- 4715 Sunset Dr
- 4719 Sunset Dr
- 4727 Sunset Dr
- 4723 Sunset Dr
- 4731 Sunset Dr
- 4735 Sunset Dr
- 7714 Bayou Green Ln
- 7534 Orchard Hills Ln
- 1215 Wildewood Ct
- 1226 Rabbs Crossing
- 7522 Broken Oak Ln
- 1211 Magnolia Woods Ct
- 7323 Red River Dr
- 7207 Zieglers Grove
- 7314 Gettysburg Dr
- 7115 Tara Blue Ridge Dr
- 7902 Silent Forest Dr
- 206 Fort Sumter Ct
- 6931 Tara Dr
- 6927 Tara Dr
- 1918 Supplejack Ct
- 1206 Green Knoll Dr
- 8431 Big Bend Dr
- 6903 Harpers Dr
- 1734 Teal Brook Ln
- 1110 Ferndale Ct
