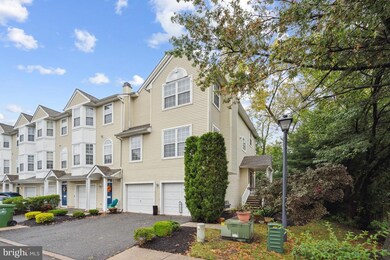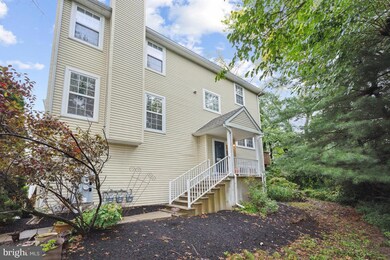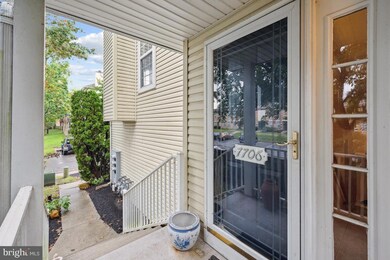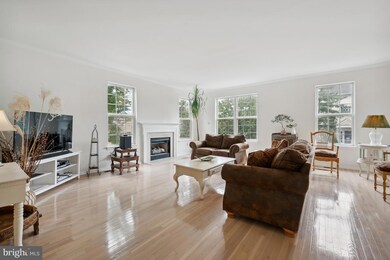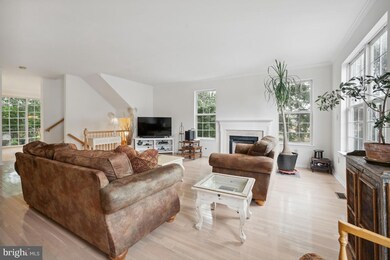
7706 Juniper Ln Unit 7706 Palmyra, NJ 08065
Highlights
- Fitness Center
- Contemporary Architecture
- Wood Flooring
- View of Trees or Woods
- Backs to Trees or Woods
- Corner Lot
About This Home
As of November 2023This is end /corner Town Home Relax 7706 Juniper , this 2069 sq. ft. Town Home is Move In Ready ! You will feel right at home with a warm, welcoming living space that is bright and sunny and exceeds expectations with large entertainment spaces, generous living spaces, 9foot ceilings on first level, flow-through area, large windows, high ceilings and featuring gas fireplace . Sure to impress any guest, this beautifully appointed well-maintained kitchen is equipped with top brand appliances. Sleep soundly in the generous spacious Master bedroom with large walk in closet. The Mater bath includes not only privacy for your partner, 2 sinks but also a walk in shower and a separate bonuses jacuzzi tub. New sliding glass doors. Built in custom closets . The Two Car Garage is a MUST SEE bonus custom cabinets and work space. 7706 Juniper Ln Is The Largest model in the development! End Town Home corner property with extra side yard space and privacy fence plus lush backyard views. Short walk to Beautiful skyline sunsets over the Delaware River and enjoy Relaxing , Meditating Walks at the Palmyra Nature Cove. A rare opportunity. Schedule your showing before it's gone !!!!!
Last Agent to Sell the Property
Weichert Realtors - Moorestown License #2078276 Listed on: 09/20/2023

Townhouse Details
Home Type
- Townhome
Est. Annual Taxes
- $8,536
Year Built
- Built in 2000
Lot Details
- Partially Fenced Property
- Backs to Trees or Woods
- Property is in excellent condition
HOA Fees
- $294 Monthly HOA Fees
Parking
- 2 Car Attached Garage
- 2 Driveway Spaces
- Parking Storage or Cabinetry
- Front Facing Garage
- Garage Door Opener
Home Design
- Contemporary Architecture
- Permanent Foundation
- Frame Construction
- Shingle Roof
- Vinyl Siding
- Concrete Perimeter Foundation
Interior Spaces
- 2,069 Sq Ft Home
- Property has 3 Levels
- High Ceiling
- Gas Fireplace
- Views of Woods
- Eat-In Kitchen
Flooring
- Wood
- Partially Carpeted
- Tile or Brick
Bedrooms and Bathrooms
- 3 Bedrooms
Outdoor Features
- Balcony
- Patio
- Porch
Utilities
- Central Heating and Cooling System
- 60+ Gallon Tank
- Private Sewer
Listing and Financial Details
- Tax Lot 00009 02
- Assessor Parcel Number 27-00152-00009 02-C7706
Community Details
Overview
- $600 Capital Contribution Fee
- Mem HOA
- Built by Granor Price Homes
- Riverfront Subdivision, Knightsbridge Floorplan
- Property Manager
Recreation
- Fitness Center
Pet Policy
- Pets Allowed
Similar Homes in Palmyra, NJ
Home Values in the Area
Average Home Value in this Area
Property History
| Date | Event | Price | Change | Sq Ft Price |
|---|---|---|---|---|
| 01/25/2025 01/25/25 | Rented | $2,800 | 0.0% | -- |
| 01/13/2025 01/13/25 | Under Contract | -- | -- | -- |
| 11/19/2024 11/19/24 | Price Changed | $2,800 | -12.5% | $1 / Sq Ft |
| 11/11/2024 11/11/24 | For Rent | $3,200 | 0.0% | -- |
| 11/29/2023 11/29/23 | Sold | $315,000 | 0.0% | $152 / Sq Ft |
| 10/30/2023 10/30/23 | Pending | -- | -- | -- |
| 09/20/2023 09/20/23 | For Sale | $315,000 | -- | $152 / Sq Ft |
Tax History Compared to Growth
Agents Affiliated with this Home
-
Renee Nichols

Seller's Agent in 2025
Renee Nichols
Sureway Realty
(856) 552-0728
26 Total Sales
-
Jesse Zwier
J
Buyer's Agent in 2025
Jesse Zwier
Keller Williams Realty - Cherry Hill
(609) 410-0349
13 Total Sales
-
Paul Villari

Seller's Agent in 2023
Paul Villari
Weichert Corporate
(856) 829-7373
4 Total Sales
-
Carmen Del Valle

Buyer's Agent in 2023
Carmen Del Valle
Weichert Corporate
(856) 275-6794
25 Total Sales
Map
Source: Bright MLS
MLS Number: NJBL2053290
APN: 27 00152-0000-00009-0002-C7706
- 4801 Vesper Cir Unit 4801
- 6008 Riverfront Dr Unit 6008
- 2193 Harbour Dr Unit 2193
- 417 Veterans Dr
- 5 Virginia Ave
- 2054 Harbour Dr
- 2003 Harbour Dr
- 519 Jefferson St
- 126 Leconey Cir
- 223 Horace Ave
- 502 W 2nd St
- 308 W 3rd St
- 319 W 4th St
- 313 Race St
- 321 Leconey Ave
- 412 Horace Ave
- 508 Vine St
- 455 Horace Ave
- 403 W Broad St
- 6425 New State Rd


