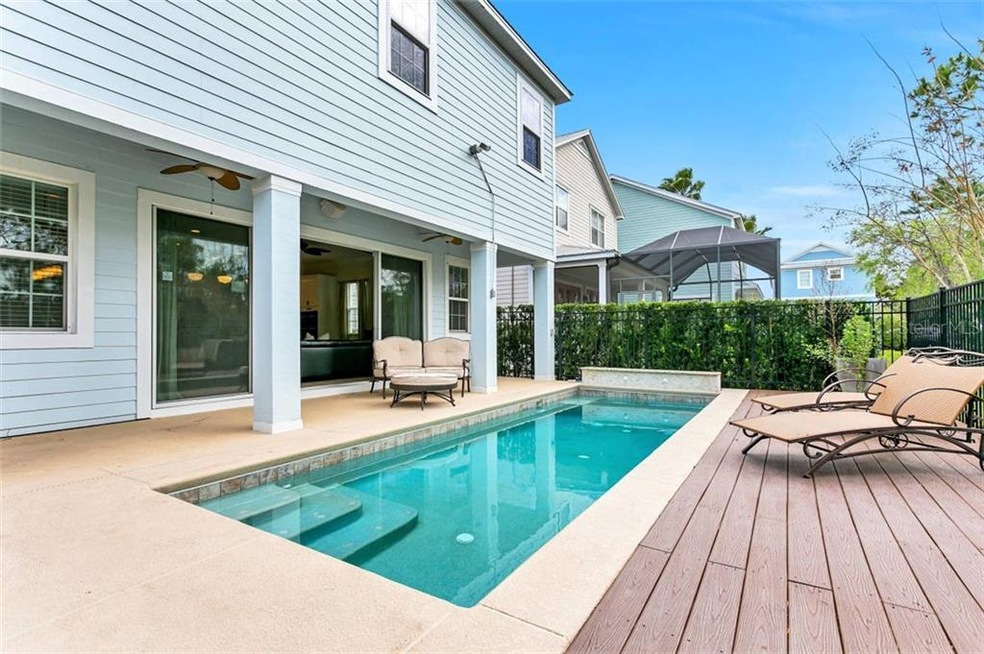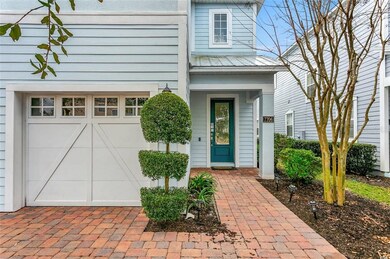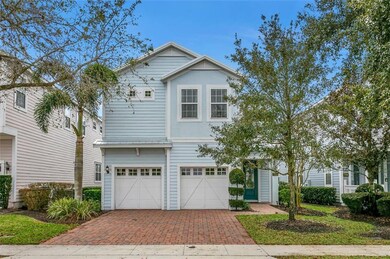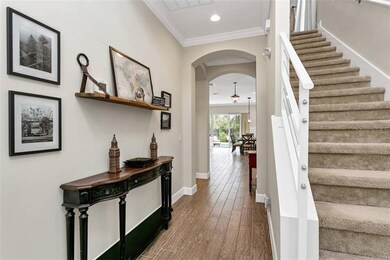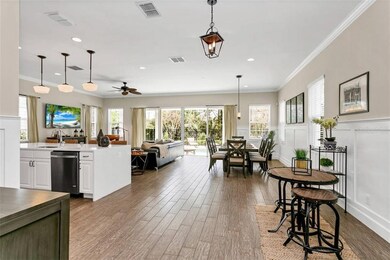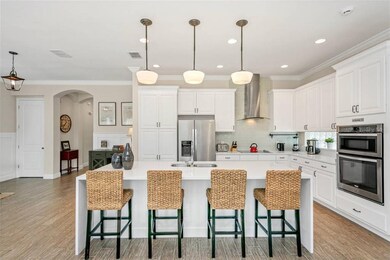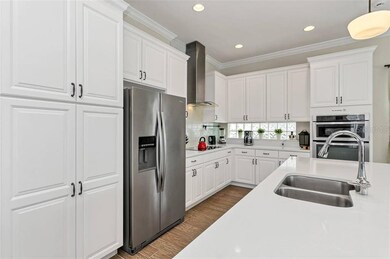
7706 Linkside Loop Reunion, FL 34747
Highlights
- Golf Course Community
- Heated In Ground Pool
- View of Trees or Woods
- Fitness Center
- Gated Community
- Open Floorplan
About This Home
As of February 2024the best and Beautiful Resort Style Home at Reunion Resort Golf & Spa. 6Bed, 6Bath, Pool deck. Short Term zone. Luxurious design. Reunion Resort Golf Club & Spa is the best Golf community.
world class golf resort, just 6 miles from Disney World, this two-story 6 Bed, 6 Bath, Key West vacation home style, is a truly gem. The living room opens up a swimming pool and large sun deck area with a delightful CONSERVATION VIEW. The kitchen is spacious and fully equipped. As the house can be used as a HOME or VACATION RENTAL, the owner or guest of the house may enjoy from the impressive Reunion Resort amenities: 6 community pools throughout property; Gated Community Security; Fine & Casual Dining onsite restaurants; Bicycle Rentals Activities for childreen; Boutique Spa; Scenic walking trails in a 2,200 acres surroundings of lush landscape. And joining to The Club at Reunion Resort*, are included additional facilities: 3 Championship Golf Courses designed by Arnold Palmer, Tom Watson and Jack Nicklaus; 5 further club pools; 6 Hydro-Grid Lighted Tennis Courts; Fitness Center and Impressive Water Park with lazy river & slide.
**SELLER MOTIVATED TO SELL**
Last Agent to Sell the Property
WEBB FLORIDA REALTY LLC License #3401287 Listed on: 11/26/2019
Home Details
Home Type
- Single Family
Est. Annual Taxes
- $8,471
Year Built
- Built in 2014
Lot Details
- 4,945 Sq Ft Lot
- Lot Dimensions are 43x115
- Property fronts a private road
- Near Conservation Area
- North Facing Home
- Landscaped with Trees
- Property is zoned PUD
HOA Fees
- $423 Monthly HOA Fees
Parking
- 2 Car Attached Garage
- Garage Door Opener
- Driveway
- On-Street Parking
- Open Parking
Home Design
- Florida Architecture
- Key West Architecture
- Planned Development
- Slab Foundation
- Wood Frame Construction
- Metal Roof
- Block Exterior
Interior Spaces
- 3,377 Sq Ft Home
- 2-Story Property
- Open Floorplan
- Furnished
- Tray Ceiling
- Ceiling Fan
- Thermal Windows
- Blinds
- Sliding Doors
- Great Room
- Family Room Off Kitchen
- Inside Utility
- Views of Woods
- Fire and Smoke Detector
Kitchen
- Built-In Oven
- Cooktop with Range Hood
- Microwave
- Dishwasher
- Solid Surface Countertops
Flooring
- Carpet
- No or Low VOC Flooring
- Ceramic Tile
Bedrooms and Bathrooms
- 6 Bedrooms
- Split Bedroom Floorplan
- 6 Full Bathrooms
- Low Flow Plumbing Fixtures
Laundry
- Laundry Room
- Dryer
- Washer
Eco-Friendly Details
- Energy-Efficient Appliances
- Energy-Efficient Thermostat
- No or Low VOC Paint or Finish
- Ventilation
- Reclaimed Water Irrigation System
Pool
- Heated In Ground Pool
- Gunite Pool
Location
- Property is near public transit
- Property is near a golf course
Schools
- Celebration K-8 Elementary And Middle School
- Celebration High School
Utilities
- Central Heating and Cooling System
- Heat Pump System
- Underground Utilities
- Electric Water Heater
- Cable TV Available
Listing and Financial Details
- Home warranty included in the sale of the property
- Down Payment Assistance Available
- Visit Down Payment Resource Website
- Legal Lot and Block 68 / 0001
- Assessor Parcel Number 35-25-27-4855-0001-0680
- $2,366 per year additional tax assessments
Community Details
Overview
- Artemis Lifestyles Association, Phone Number (863) 256-5052
- Visit Association Website
- Reunion Phase 2 Subdivision
- The community has rules related to deed restrictions
Recreation
- Golf Course Community
- Tennis Courts
- Community Playground
- Fitness Center
Security
- Gated Community
Ownership History
Purchase Details
Home Financials for this Owner
Home Financials are based on the most recent Mortgage that was taken out on this home.Purchase Details
Home Financials for this Owner
Home Financials are based on the most recent Mortgage that was taken out on this home.Purchase Details
Home Financials for this Owner
Home Financials are based on the most recent Mortgage that was taken out on this home.Purchase Details
Purchase Details
Similar Homes in the area
Home Values in the Area
Average Home Value in this Area
Purchase History
| Date | Type | Sale Price | Title Company |
|---|---|---|---|
| Warranty Deed | $740,000 | Express Title & Closing | |
| Warranty Deed | $460,000 | Express Ttl & Closing Svcs L | |
| Special Warranty Deed | $540,780 | Fidelity Natl Title Fl Inc | |
| Warranty Deed | $756,000 | Attorney | |
| Corporate Deed | $240,000 | Stewart Approved Title Inc |
Mortgage History
| Date | Status | Loan Amount | Loan Type |
|---|---|---|---|
| Open | $518,000 | New Conventional | |
| Previous Owner | $299,000 | New Conventional |
Property History
| Date | Event | Price | Change | Sq Ft Price |
|---|---|---|---|---|
| 02/26/2024 02/26/24 | Sold | $740,000 | -15.4% | $214 / Sq Ft |
| 01/26/2024 01/26/24 | Pending | -- | -- | -- |
| 01/24/2024 01/24/24 | Price Changed | $875,000 | -0.1% | $254 / Sq Ft |
| 01/09/2024 01/09/24 | For Sale | $876,000 | +18.4% | $254 / Sq Ft |
| 01/08/2024 01/08/24 | Off Market | $740,000 | -- | -- |
| 11/29/2023 11/29/23 | Price Changed | $876,000 | -0.2% | $254 / Sq Ft |
| 11/06/2023 11/06/23 | Price Changed | $878,000 | -0.1% | $254 / Sq Ft |
| 10/08/2023 10/08/23 | For Sale | $879,000 | 0.0% | $255 / Sq Ft |
| 10/08/2023 10/08/23 | Off Market | $879,000 | -- | -- |
| 10/05/2023 10/05/23 | Off Market | $740,000 | -- | -- |
| 08/02/2023 08/02/23 | Price Changed | $879,000 | -2.2% | $255 / Sq Ft |
| 07/11/2023 07/11/23 | Price Changed | $899,000 | -9.2% | $261 / Sq Ft |
| 03/30/2023 03/30/23 | For Sale | $990,000 | +115.2% | $287 / Sq Ft |
| 10/20/2020 10/20/20 | Sold | $460,000 | -5.9% | $136 / Sq Ft |
| 08/24/2020 08/24/20 | Pending | -- | -- | -- |
| 08/06/2020 08/06/20 | Price Changed | $489,000 | 0.0% | $145 / Sq Ft |
| 08/06/2020 08/06/20 | For Sale | $489,000 | -2.0% | $145 / Sq Ft |
| 05/05/2020 05/05/20 | Pending | -- | -- | -- |
| 04/13/2020 04/13/20 | Price Changed | $499,000 | -8.9% | $148 / Sq Ft |
| 03/31/2020 03/31/20 | Price Changed | $547,900 | -0.4% | $162 / Sq Ft |
| 03/09/2020 03/09/20 | Price Changed | $549,900 | -5.0% | $163 / Sq Ft |
| 01/29/2020 01/29/20 | Price Changed | $579,000 | -0.5% | $171 / Sq Ft |
| 11/20/2019 11/20/19 | For Sale | $582,000 | +7.6% | $172 / Sq Ft |
| 08/17/2018 08/17/18 | Off Market | $540,780 | -- | -- |
| 07/03/2015 07/03/15 | Sold | $540,780 | 0.0% | $160 / Sq Ft |
| 06/22/2015 06/22/15 | Price Changed | $540,870 | 0.0% | $160 / Sq Ft |
| 03/11/2015 03/11/15 | Price Changed | $540,780 | 0.0% | $160 / Sq Ft |
| 01/26/2015 01/26/15 | Price Changed | $540,580 | +1.4% | $160 / Sq Ft |
| 12/09/2014 12/09/14 | Price Changed | $533,170 | +0.5% | $158 / Sq Ft |
| 10/30/2014 10/30/14 | For Sale | $530,363 | -- | $157 / Sq Ft |
Tax History Compared to Growth
Tax History
| Year | Tax Paid | Tax Assessment Tax Assessment Total Assessment is a certain percentage of the fair market value that is determined by local assessors to be the total taxable value of land and additions on the property. | Land | Improvement |
|---|---|---|---|---|
| 2024 | $10,412 | $661,900 | $110,000 | $551,900 |
| 2023 | $10,412 | $465,971 | $0 | $0 |
| 2022 | $9,213 | $471,500 | $53,500 | $418,000 |
| 2021 | $8,503 | $385,100 | $48,200 | $336,900 |
| 2020 | $8,396 | $376,400 | $53,500 | $322,900 |
| 2019 | $8,471 | $376,500 | $47,100 | $329,400 |
| 2018 | $8,580 | $397,100 | $48,200 | $348,900 |
| 2017 | $8,405 | $376,400 | $48,200 | $328,200 |
| 2016 | $8,795 | $397,800 | $48,200 | $349,600 |
| 2015 | $3,237 | $42,800 | $42,800 | $0 |
| 2014 | $3,242 | $32,100 | $32,100 | $0 |
Agents Affiliated with this Home
-
Ramon Brandão

Seller's Agent in 2024
Ramon Brandão
WEBB FLORIDA REALTY LLC
(407) 779-4695
5 in this area
69 Total Sales
-
Evelyn Cian
E
Buyer's Agent in 2024
Evelyn Cian
EXP REALTY LLC
(689) 242-9467
4 in this area
9 Total Sales
-
Suresh Gupta

Seller's Agent in 2015
Suresh Gupta
PARK SQUARE REALTY
(407) 529-3108
1 in this area
653 Total Sales
Map
Source: Stellar MLS
MLS Number: O5824191
APN: 35-25-27-4855-0001-0680
- 7710 Linkside Loop
- 1554 Fairview Cir
- 1553 Fairview Cir
- 1552 Fairview Cir
- 1407 Fairview Cir
- 0 Fairview Cir Unit LOT 149 MFRS5126886
- 721 Drop Shot Dr
- 7740 Linkside Loop
- 1525 Fairview Cir
- 1523 Fairview Cir
- 1436 Reunion Blvd
- 7703 Heritage Crossing Way Unit 302
- 1434 Fairview Cir
- 1432 Reunion Blvd
- 1430 Reunion Blvd
- 1428 Reunion Blvd
- 7697 Heritage Crossing Way Unit 101
- 7697 Heritage Crossing Way Unit 302
- 1511 Fairview Cir
- 7762 Linkside Loop
