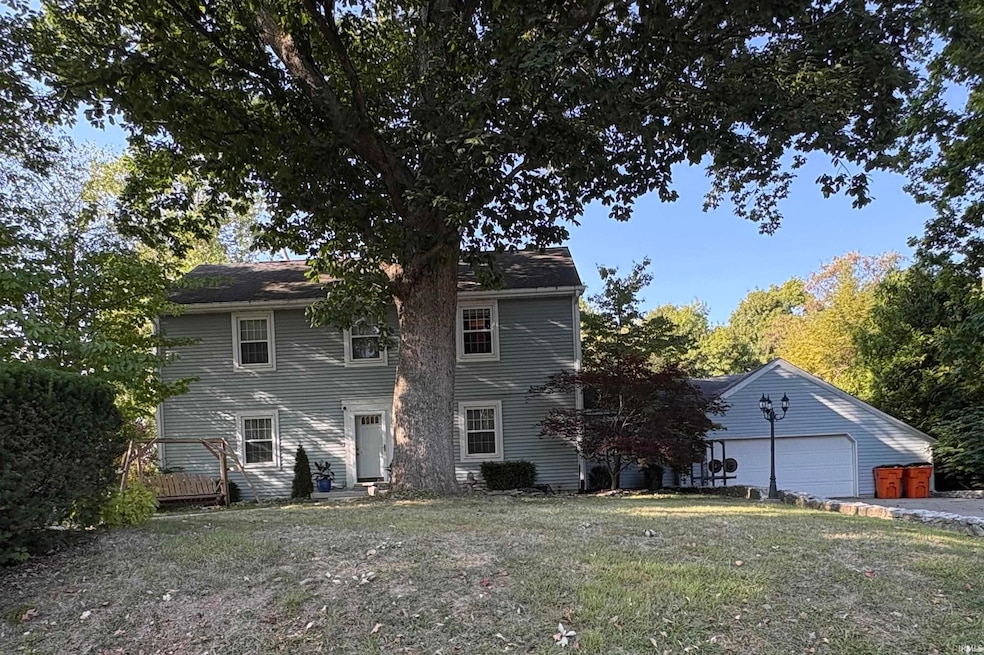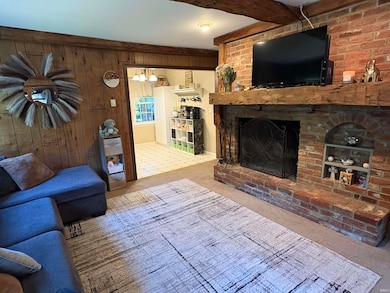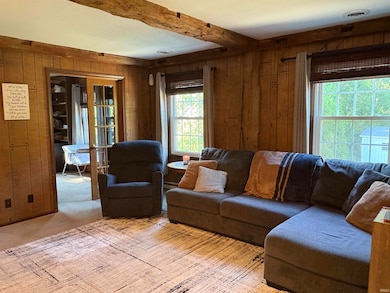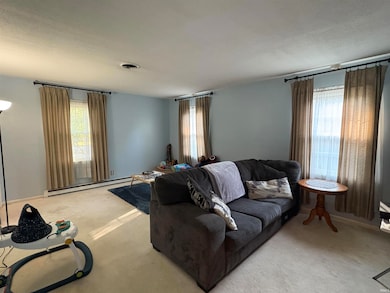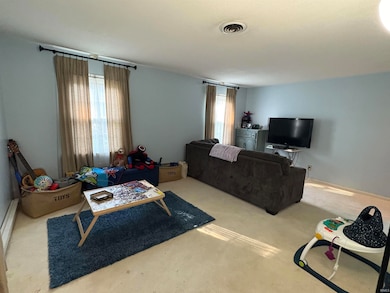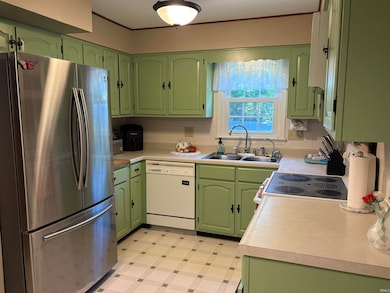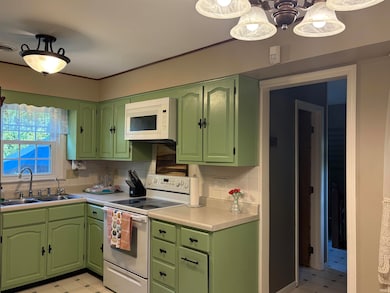7706 Riva Ridge Rd Kokomo, IN 46901
Estimated payment $1,806/month
Highlights
- Living Room with Fireplace
- Traditional Architecture
- Beamed Ceilings
- Northwestern Senior High School Rated 10
- Solid Surface Countertops
- Walk-In Pantry
About This Home
Looking for a spacious home with 5 bedrooms and 3 full bathrooms in Northwestern schools? Look no further! This 3300+ sq ft home features a large living room, cozy family room with fireplace, a formal dining room, kitchen, and laundry room on the main floor. Upstairs you will find 3 bedrooms including the roomy master suite featuring an en-suite bath and double closets, and an additional full bath. The walk-out basement includes a large 3rd living space. 2 additional bedrooms and a full bath. The oversized 2 car garage, large deck overlooking the big fenced in backyard and 2 storage sheds complete this awesome property!
Home Details
Home Type
- Single Family
Est. Annual Taxes
- $1,728
Year Built
- Built in 1976
Lot Details
- 0.98 Acre Lot
- Rural Setting
- Chain Link Fence
- Landscaped
- Irregular Lot
- Lot Has A Rolling Slope
HOA Fees
- $3 Monthly HOA Fees
Parking
- 2 Car Attached Garage
- Garage Door Opener
- Driveway
Home Design
- Traditional Architecture
- Shingle Roof
- Asphalt Roof
- Vinyl Construction Material
Interior Spaces
- 2-Story Property
- Woodwork
- Beamed Ceilings
- Ceiling Fan
- Living Room with Fireplace
- 2 Fireplaces
- Formal Dining Room
Kitchen
- Walk-In Pantry
- Electric Oven or Range
- Solid Surface Countertops
- Disposal
Flooring
- Carpet
- Laminate
- Tile
- Vinyl
Bedrooms and Bathrooms
- 5 Bedrooms
- Bathtub With Separate Shower Stall
Laundry
- Laundry Room
- Laundry on main level
- Electric Dryer Hookup
Attic
- Storage In Attic
- Pull Down Stairs to Attic
Finished Basement
- Basement Fills Entire Space Under The House
- Block Basement Construction
- 1 Bathroom in Basement
- 2 Bedrooms in Basement
Home Security
- Storm Doors
- Carbon Monoxide Detectors
- Fire and Smoke Detector
Outdoor Features
- Patio
- Porch
Schools
- Northwestern Elementary And Middle School
- Northwestern High School
Utilities
- Central Air
- Baseboard Heating
- Private Company Owned Well
- Well
- Septic System
- Cable TV Available
Listing and Financial Details
- Assessor Parcel Number 34-03-31-301-009.000-017
Map
Home Values in the Area
Average Home Value in this Area
Tax History
| Year | Tax Paid | Tax Assessment Tax Assessment Total Assessment is a certain percentage of the fair market value that is determined by local assessors to be the total taxable value of land and additions on the property. | Land | Improvement |
|---|---|---|---|---|
| 2024 | $1,415 | $250,000 | $29,600 | $220,400 |
| 2023 | $1,415 | $215,800 | $29,600 | $186,200 |
| 2022 | $1,473 | $209,400 | $29,600 | $179,800 |
| 2021 | $1,179 | $183,400 | $29,600 | $153,800 |
| 2020 | $1,075 | $181,500 | $26,900 | $154,600 |
| 2019 | $979 | $169,800 | $26,900 | $142,900 |
| 2018 | $873 | $159,600 | $26,900 | $132,700 |
| 2017 | $891 | $158,300 | $26,900 | $131,400 |
| 2016 | $1,016 | $178,300 | $21,800 | $156,500 |
| 2014 | $917 | $166,900 | $21,800 | $145,100 |
| 2013 | $750 | $162,600 | $21,800 | $140,800 |
Property History
| Date | Event | Price | List to Sale | Price per Sq Ft | Prior Sale |
|---|---|---|---|---|---|
| 10/28/2025 10/28/25 | Price Changed | $314,900 | -1.6% | $94 / Sq Ft | |
| 10/14/2025 10/14/25 | Price Changed | $319,900 | -0.8% | $96 / Sq Ft | |
| 09/29/2025 09/29/25 | Price Changed | $322,500 | -1.5% | $97 / Sq Ft | |
| 09/15/2025 09/15/25 | For Sale | $327,500 | +12.9% | $98 / Sq Ft | |
| 09/22/2023 09/22/23 | Sold | $290,000 | +3.6% | $87 / Sq Ft | View Prior Sale |
| 08/25/2023 08/25/23 | Pending | -- | -- | -- | |
| 08/16/2023 08/16/23 | For Sale | $279,900 | +57.2% | $84 / Sq Ft | |
| 02/13/2019 02/13/19 | Sold | $178,000 | -1.1% | $53 / Sq Ft | View Prior Sale |
| 01/10/2019 01/10/19 | Pending | -- | -- | -- | |
| 01/02/2019 01/02/19 | For Sale | $179,900 | 0.0% | $54 / Sq Ft | |
| 11/26/2018 11/26/18 | Pending | -- | -- | -- | |
| 10/09/2018 10/09/18 | Price Changed | $179,900 | -10.0% | $54 / Sq Ft | |
| 09/05/2018 09/05/18 | For Sale | $199,900 | -- | $60 / Sq Ft |
Purchase History
| Date | Type | Sale Price | Title Company |
|---|---|---|---|
| Warranty Deed | $290,000 | None Listed On Document | |
| Warranty Deed | -- | Metropolitan Title | |
| Grant Deed | $178,000 | Metropolitan Title Co | |
| Warranty Deed | $174,230 | Metropolitan Title |
Mortgage History
| Date | Status | Loan Amount | Loan Type |
|---|---|---|---|
| Open | $284,747 | FHA | |
| Previous Owner | $131,000 | New Conventional | |
| Previous Owner | $131,000 | New Conventional | |
| Previous Owner | $131,000 | New Conventional |
Source: Indiana Regional MLS
MLS Number: 202537214
APN: 34-03-31-301-009.000-017
- 800 Harvest Dr
- 800 N Dixon Rd
- 2241 W Jefferson St
- 1809 W Carter St
- 1404 W Mulberry St
- 1302 W Sycamore St
- 1231 W Walnut St
- 532 W Mulberry St
- 537 W Jackson St
- 518 1/2 W Walnut St
- 2083 W 425 N
- 610 S Washington St Unit 2 Upstairs
- 921 S Buckeye St Unit 3
- 921 S Buckeye St Unit 4
- 2205 S Washington St
- 918 N Washington St
- 306 S Main St
- 611 N Main St Unit 3
- 101 N Union St
- 3604 Briarwick Dr
