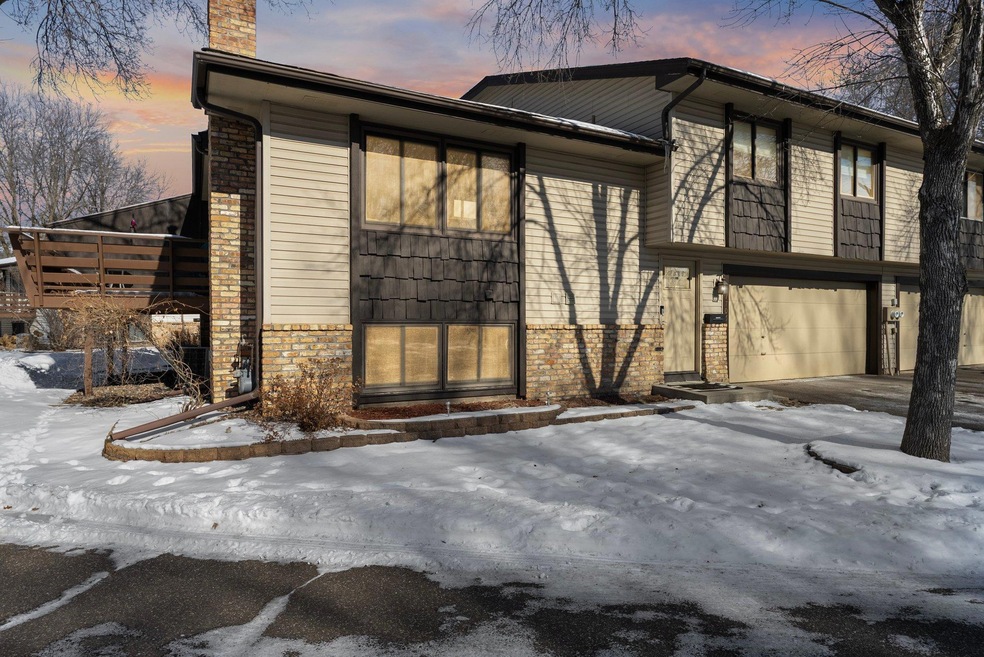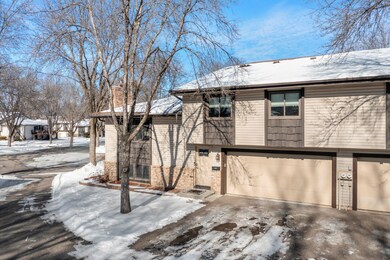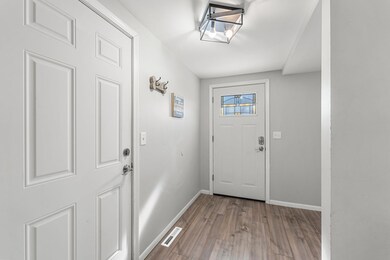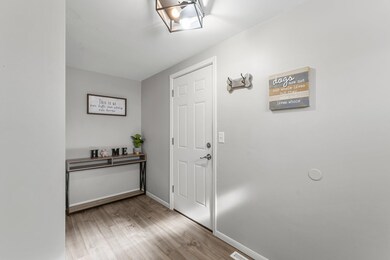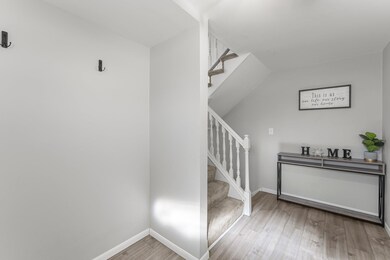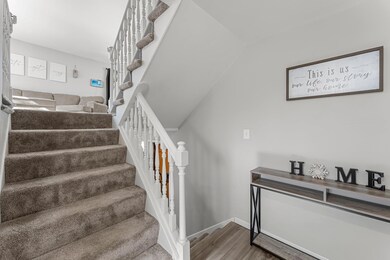
7706 York Ln N Brooklyn Park, MN 55443
Brookdale Park NeighborhoodHighlights
- Deck
- Stainless Steel Appliances
- 2 Car Attached Garage
- 1 Fireplace
- The kitchen features windows
- Living Room
About This Home
As of March 2025Step into your dream home at 7706 York Ln, Brooklyn Park! This charming residence is a perfect blend of comfort and style, ready for you to move in and make it your own. With 2 bedrooms, 2 bathrooms, and a 2-car attached garage, it offers everything you need for a cozy lifestyle. The updated LVP flooring and plush carpet add a touch of elegance, while the kitchen shines with SS appliances. Imagine unwinding by the fireplace in the family room or hosting a BBQ on your deck. You'll love the large primary suite connected to the full bath, offering a private sanctuary. Plus, enjoy the peace of mind with a BRAND NEW furnace. Nestled in a serene location on a dead-end cul-de-sac, this home is your private retreat. The HOA is fantastic, boasting one of the lowest monthly rates in town. Located in a friendly neighborhood with easy access to local amenities, walking trails, and shopping, this home is truly a dream come true. Don't miss the chance to make it yours—schedule a visit today!
Townhouse Details
Home Type
- Townhome
Est. Annual Taxes
- $3,000
Year Built
- Built in 1986
Lot Details
- 1,307 Sq Ft Lot
- Lot Dimensions are 54x27
HOA Fees
- $192 Monthly HOA Fees
Parking
- 2 Car Attached Garage
- Guest Parking
Home Design
- Split Level Home
- Shake Siding
Interior Spaces
- 1 Fireplace
- Entrance Foyer
- Family Room
- Living Room
- Combination Kitchen and Dining Room
- Utility Room
- Washer and Dryer Hookup
- Finished Basement
- Natural lighting in basement
Kitchen
- Range
- Microwave
- Dishwasher
- Stainless Steel Appliances
- The kitchen features windows
Bedrooms and Bathrooms
- 2 Bedrooms
Additional Features
- Deck
- Forced Air Heating and Cooling System
Community Details
- Association fees include lawn care, ground maintenance, professional mgmt, trash, snow removal
- Reis Property Association, Phone Number (651) 448-7470
- Parkwood Terrace East Subdivision
Listing and Financial Details
- Assessor Parcel Number 2211921440097
Ownership History
Purchase Details
Home Financials for this Owner
Home Financials are based on the most recent Mortgage that was taken out on this home.Purchase Details
Home Financials for this Owner
Home Financials are based on the most recent Mortgage that was taken out on this home.Purchase Details
Purchase Details
Similar Homes in the area
Home Values in the Area
Average Home Value in this Area
Purchase History
| Date | Type | Sale Price | Title Company |
|---|---|---|---|
| Warranty Deed | $265,000 | Network Title | |
| Warranty Deed | $172,500 | Executive Title | |
| Special Warranty Deed | $157,500 | None Available | |
| Warranty Deed | $148,500 | -- | |
| Deed | $157,500 | -- |
Mortgage History
| Date | Status | Loan Amount | Loan Type |
|---|---|---|---|
| Open | $257,050 | New Conventional | |
| Previous Owner | $167,325 | Stand Alone First | |
| Previous Owner | $167,325 | New Conventional |
Property History
| Date | Event | Price | Change | Sq Ft Price |
|---|---|---|---|---|
| 03/26/2025 03/26/25 | Sold | $265,000 | +6.0% | $177 / Sq Ft |
| 03/12/2025 03/12/25 | Pending | -- | -- | -- |
| 02/27/2025 02/27/25 | For Sale | $249,900 | -- | $167 / Sq Ft |
Tax History Compared to Growth
Tax History
| Year | Tax Paid | Tax Assessment Tax Assessment Total Assessment is a certain percentage of the fair market value that is determined by local assessors to be the total taxable value of land and additions on the property. | Land | Improvement |
|---|---|---|---|---|
| 2023 | $3,513 | $215,100 | $50,000 | $165,100 |
| 2022 | $2,561 | $195,100 | $50,000 | $145,100 |
| 2021 | $2,367 | $181,900 | $34,000 | $147,900 |
| 2020 | $3,061 | $168,300 | $34,000 | $134,300 |
| 2019 | $2,437 | $164,700 | $34,000 | $130,700 |
| 2018 | $2,108 | $139,000 | $20,000 | $119,000 |
| 2017 | $1,659 | $113,600 | $20,000 | $93,600 |
| 2016 | $1,794 | $127,700 | $20,000 | $107,700 |
| 2015 | $1,333 | $100,000 | $20,000 | $80,000 |
| 2014 | -- | $96,300 | $20,000 | $76,300 |
Agents Affiliated with this Home
-
Renae Browley

Seller's Agent in 2025
Renae Browley
eXp Realty
(612) 445-6069
1 in this area
160 Total Sales
-
Marisa Washington

Seller Co-Listing Agent in 2025
Marisa Washington
eXp Realty
(763) 226-9637
2 in this area
40 Total Sales
-
Heather Hendricks
H
Buyer's Agent in 2025
Heather Hendricks
Edina Realty, Inc.
(763) 795-1800
1 in this area
6 Total Sales
Map
Source: NorthstarMLS
MLS Number: 6672323
APN: 22-119-21-44-0097
- 7701 Vincent Ave N
- 7940 Xerxes Ave N
- 2689 Brookdale Ln Unit 2689
- 2687 Brookdale Ln
- 7344 Zenith Ave N
- 7416 Beard Ave N
- 2649 Brookdale Ln
- 2635 Brookdale Ln Unit 2635
- 7986 Lad Pkwy
- 2622 Brookdale Ln
- 8116 Zenith Ct N
- 2908 81st Ave N
- 2411 78th Ct N
- 8156 Zenith Ct N
- 3018 81st Cir N
- 7349 Drew Ave N
- 4209 Estate Dr
- 7527 Newton Ave N
- 7974 June Ave N
- 8220 Brandywine Pkwy
