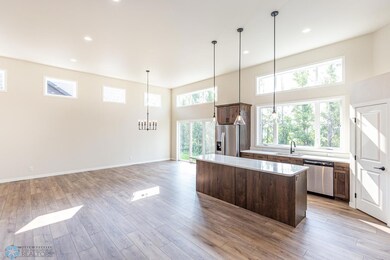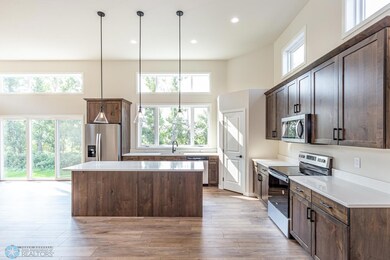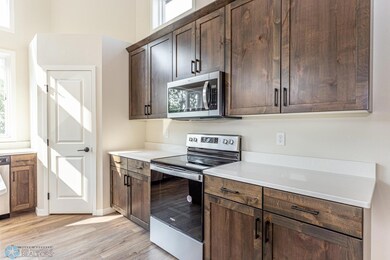7707 Cub Creek Way Horace, ND 58047
Estimated payment $2,609/month
Highlights
- New Construction
- Stainless Steel Appliances
- 3 Car Attached Garage
- No HOA
- The kitchen features windows
- Living Room
About This Home
Popular "Sarah" 3-level floor plan on creek lot in desirable Horace location! 12' ceilings in the light and bright great room. Tons of natural light with upgraded windows and 3-wide patio door overlooking deep backyard. Beautiful kitchen with upgraded 8' quartz island. Owner's suite has private bath with double sinks and walk-in closet. Additional bedroom, full bath and laundry room up! Second living space in lower level family room plus two additional bedrooms and bath. Insulated 3 stall garage with floor drain. Estimated completion is December 2025. Photos are of previous model and may not necessarily reflect this home's finishes, upgrades and amenities.
Home Details
Home Type
- Single Family
Est. Annual Taxes
- $485
Year Built
- Built in 2025 | New Construction
Lot Details
- 0.26 Acre Lot
- Lot Dimensions are 55 x 243 x 37 x 243
Parking
- 3 Car Attached Garage
- Insulated Garage
- Garage Door Opener
Home Design
- Split Level Home
- Vinyl Siding
Interior Spaces
- Entrance Foyer
- Family Room
- Living Room
- Dining Room
- Utility Room
- Utility Room Floor Drain
Kitchen
- Range
- Microwave
- Dishwasher
- Stainless Steel Appliances
- Disposal
- The kitchen features windows
Bedrooms and Bathrooms
- 4 Bedrooms
- En-Suite Bathroom
Laundry
- Laundry Room
- Washer and Dryer Hookup
Finished Basement
- Basement Fills Entire Space Under The House
- Sump Pump
- Drain
- Basement Storage
- Natural lighting in basement
Utilities
- Forced Air Heating and Cooling System
- Electric Water Heater
Community Details
- No Home Owners Association
- Built by DABBERT CUSTOM HOMES
- Cub Creek Community
- Cub Creek 1St Addition Subdivision
Listing and Financial Details
- Assessor Parcel Number 15330001400000
Map
Home Values in the Area
Average Home Value in this Area
Tax History
| Year | Tax Paid | Tax Assessment Tax Assessment Total Assessment is a certain percentage of the fair market value that is determined by local assessors to be the total taxable value of land and additions on the property. | Land | Improvement |
|---|---|---|---|---|
| 2024 | $3,534 | $19,700 | $19,700 | $0 |
| 2023 | $3,588 | $19,700 | $19,700 | $0 |
| 2022 | $3,539 | $19,700 | $19,700 | $0 |
| 2021 | $3,449 | $13,800 | $13,800 | $0 |
| 2020 | $3,121 | $2,750 | $2,750 | $0 |
| 2019 | $13 | $500 | $500 | $0 |
Property History
| Date | Event | Price | List to Sale | Price per Sq Ft |
|---|---|---|---|---|
| 08/15/2025 08/15/25 | Price Changed | $489,900 | +4.3% | $189 / Sq Ft |
| 07/19/2025 07/19/25 | For Sale | $469,900 | -- | $181 / Sq Ft |
Source: NorthstarMLS
MLS Number: 6756408
APN: 15-3300-01400-000
- 7699 Cub Creek Way
- Pinehurst Plan at Cub Creek
- Valhalla Plan at Cub Creek
- Rosewood Plan at Cub Creek
- Oakmont Plan at Cub Creek
- Providence Plan at Cub Creek
- Cascade Plan at Cub Creek
- Sienna Plan at Cub Creek
- Ava Plan at Cub Creek
- Maria Plan at Cub Creek
- Dutton Plan at Cub Creek
- Mia Plan at Cub Creek
- Augusta Plan at Cub Creek
- Somerset Plan at Cub Creek
- Ashbury Plan at Cub Creek
- Roberta Plan at Cub Creek
- Lilah Plan at Cub Creek
- Maggie Plan at Cub Creek
- Sarah Plan at Cub Creek
- Cypress Plan at Cub Creek
- 7994 Jacks Way
- 6718 68th St S
- 6733 67th Ave S
- 6715 66th Ave S
- 6747 66th Ave S
- 6751 66th Ave S
- 1001 60th Ave W
- 5476 Lori Ln W
- 4742 50th Ave S
- 4960 47th St S
- 4550 S 49th Ave
- 4685 49th Ave S
- 5800 S 38th St
- 4850 46th St S
- 5624 Tillstone Dr S
- 4732 47th St S
- 5676 38th St S
- 4452-4522 47th St S
- 4901 44th Ave S
- 5522 36th St S







