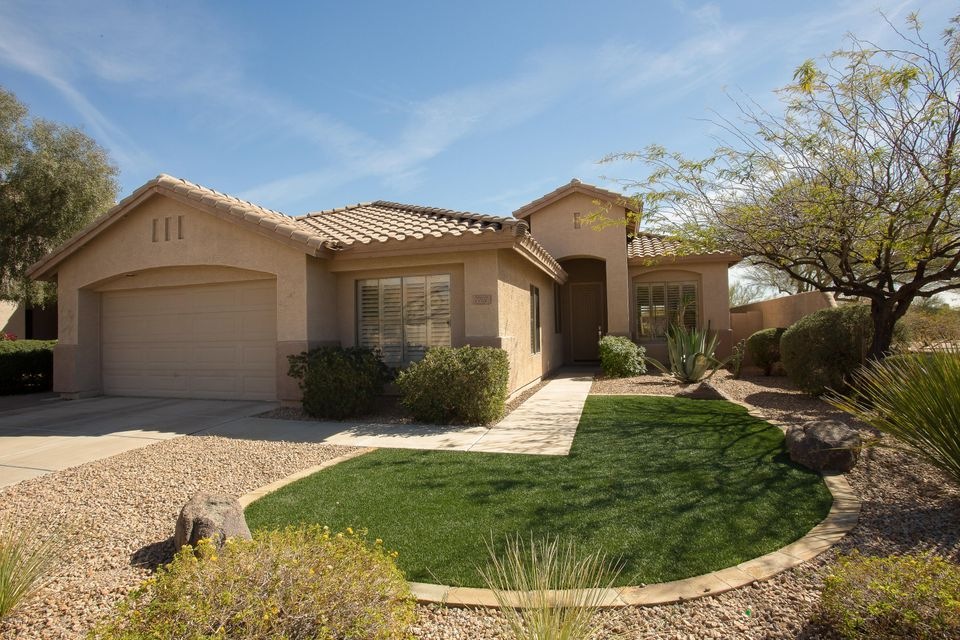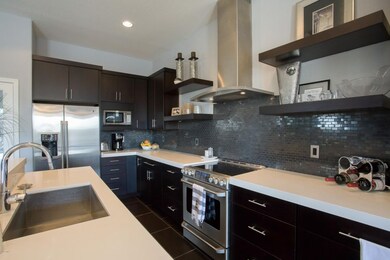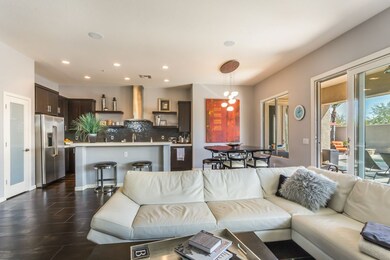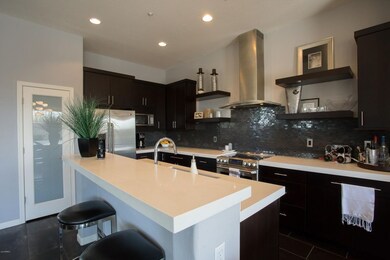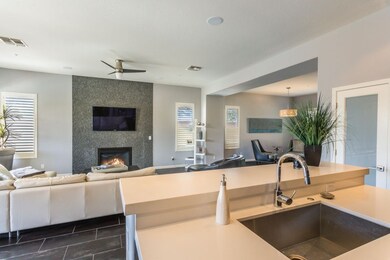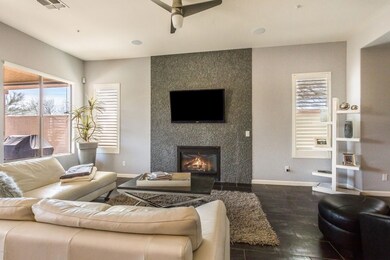
7707 E Nestling Way Scottsdale, AZ 85255
Grayhawk NeighborhoodHighlights
- Golf Course Community
- Private Pool
- Contemporary Architecture
- Grayhawk Elementary School Rated A
- Mountain View
- Property is near public transit
About This Home
As of June 2022This modern single level Grayhawk home is Scottsdale living at it's finest. This fully remodeled home is spread over 2,104 SF with 4 bedrooms and 2.5 bathrooms. The open concept kitchen comes fully loaded with stunning Quartz counter tops, stainless steel appliances, glass tile backsplash, large undermount sink, range hood, and large pantry. The gas fireplace in the living room is highlighted by a floor to ceiling custom tile wall. All bathrooms were totally remodeled and feature Quartz counter tops and undermount sinks. Master bathroom has a double vanity, large walk-in shower and walk-in closet with custom California built ins. Backyard space is perfect for entertaining with a large covered patio, gas fire pit, custom landscaping, and pebble tec pool.
Last Agent to Sell the Property
Russ Lyon Sotheby's International Realty License #SA664685000 Listed on: 03/12/2018

Home Details
Home Type
- Single Family
Est. Annual Taxes
- $4,214
Year Built
- Built in 1998
Lot Details
- 7,070 Sq Ft Lot
- Desert faces the front and back of the property
- Block Wall Fence
- Artificial Turf
- Corner Lot
- Front and Back Yard Sprinklers
HOA Fees
- $61 Monthly HOA Fees
Parking
- 2 Car Garage
- Garage Door Opener
Home Design
- Contemporary Architecture
- Wood Frame Construction
- Tile Roof
- Stucco
Interior Spaces
- 2,104 Sq Ft Home
- 1-Story Property
- Ceiling height of 9 feet or more
- Ceiling Fan
- Gas Fireplace
- Double Pane Windows
- Mountain Views
- Eat-In Kitchen
Flooring
- Carpet
- Tile
Bedrooms and Bathrooms
- 4 Bedrooms
- Remodeled Bathroom
- Primary Bathroom is a Full Bathroom
- 2.5 Bathrooms
- Dual Vanity Sinks in Primary Bathroom
Home Security
- Security System Owned
- Fire Sprinkler System
Outdoor Features
- Private Pool
- Covered patio or porch
- Fire Pit
Schools
- Grayhawk Elementary School
- Mountain Trail Middle School
- Pinnacle High School
Utilities
- Refrigerated Cooling System
- Heating System Uses Natural Gas
- High Speed Internet
- Cable TV Available
Additional Features
- No Interior Steps
- Property is near public transit
Listing and Financial Details
- Tax Lot 245
- Assessor Parcel Number 212-36-642
Community Details
Overview
- Association fees include ground maintenance
- Grayhawk Association, Phone Number (480) 921-7500
- Built by Del Webbs Coventry Homes
- Grayhawk Village 1 Parcel 1G1i Phase 3 Subdivision, Laurel Floorplan
Recreation
- Golf Course Community
- Community Playground
- Bike Trail
Ownership History
Purchase Details
Home Financials for this Owner
Home Financials are based on the most recent Mortgage that was taken out on this home.Purchase Details
Home Financials for this Owner
Home Financials are based on the most recent Mortgage that was taken out on this home.Purchase Details
Home Financials for this Owner
Home Financials are based on the most recent Mortgage that was taken out on this home.Purchase Details
Home Financials for this Owner
Home Financials are based on the most recent Mortgage that was taken out on this home.Purchase Details
Home Financials for this Owner
Home Financials are based on the most recent Mortgage that was taken out on this home.Purchase Details
Home Financials for this Owner
Home Financials are based on the most recent Mortgage that was taken out on this home.Purchase Details
Home Financials for this Owner
Home Financials are based on the most recent Mortgage that was taken out on this home.Purchase Details
Home Financials for this Owner
Home Financials are based on the most recent Mortgage that was taken out on this home.Purchase Details
Home Financials for this Owner
Home Financials are based on the most recent Mortgage that was taken out on this home.Purchase Details
Similar Homes in Scottsdale, AZ
Home Values in the Area
Average Home Value in this Area
Purchase History
| Date | Type | Sale Price | Title Company |
|---|---|---|---|
| Warranty Deed | $1,200,000 | First American Title | |
| Warranty Deed | $540,000 | First American Title Insuran | |
| Interfamily Deed Transfer | -- | Old Republic Title Agency | |
| Warranty Deed | $352,500 | Old Republic Title Agency | |
| Trustee Deed | $271,100 | Security Title Agency | |
| Warranty Deed | $490,000 | Stewart Title & Trust Of Pho | |
| Special Warranty Deed | $254,900 | Fidelity National Title | |
| Trustee Deed | $265,432 | Security Title Agency | |
| Interfamily Deed Transfer | -- | Arizona Title Agency Inc | |
| Warranty Deed | $204,287 | First American Title | |
| Warranty Deed | -- | First American Title |
Mortgage History
| Date | Status | Loan Amount | Loan Type |
|---|---|---|---|
| Open | $960,000 | New Conventional | |
| Previous Owner | $517,000 | New Conventional | |
| Previous Owner | $525,000 | New Conventional | |
| Previous Owner | $108,000 | Commercial | |
| Previous Owner | $432,000 | Adjustable Rate Mortgage/ARM | |
| Previous Owner | $324,000 | New Conventional | |
| Previous Owner | $282,000 | New Conventional | |
| Previous Owner | $500,000 | Credit Line Revolving | |
| Previous Owner | $392,000 | New Conventional | |
| Previous Owner | $49,000 | Credit Line Revolving | |
| Previous Owner | $239,800 | Unknown | |
| Previous Owner | $234,500 | New Conventional | |
| Previous Owner | $238,000 | No Value Available | |
| Previous Owner | $163,400 | New Conventional |
Property History
| Date | Event | Price | Change | Sq Ft Price |
|---|---|---|---|---|
| 06/02/2022 06/02/22 | Sold | $1,200,000 | 0.0% | $526 / Sq Ft |
| 04/22/2022 04/22/22 | Pending | -- | -- | -- |
| 04/11/2022 04/11/22 | For Sale | $1,200,000 | +122.2% | $526 / Sq Ft |
| 06/14/2018 06/14/18 | Sold | $540,000 | -6.7% | $257 / Sq Ft |
| 03/12/2018 03/12/18 | For Sale | $579,000 | -- | $275 / Sq Ft |
Tax History Compared to Growth
Tax History
| Year | Tax Paid | Tax Assessment Tax Assessment Total Assessment is a certain percentage of the fair market value that is determined by local assessors to be the total taxable value of land and additions on the property. | Land | Improvement |
|---|---|---|---|---|
| 2025 | $3,024 | $50,771 | -- | -- |
| 2024 | $3,843 | $48,353 | -- | -- |
| 2023 | $3,843 | $62,000 | $12,400 | $49,600 |
| 2022 | $3,780 | $46,420 | $9,280 | $37,140 |
| 2021 | $3,862 | $41,780 | $8,350 | $33,430 |
| 2020 | $3,737 | $39,780 | $7,950 | $31,830 |
| 2019 | $3,931 | $39,510 | $7,900 | $31,610 |
| 2018 | $3,808 | $39,120 | $7,820 | $31,300 |
| 2017 | $4,214 | $38,630 | $7,720 | $30,910 |
| 2016 | $4,139 | $37,450 | $7,490 | $29,960 |
| 2015 | $3,972 | $36,200 | $7,240 | $28,960 |
Agents Affiliated with this Home
-

Seller's Agent in 2022
Steve Davis
eXp Realty
(602) 290-1556
1 in this area
57 Total Sales
-
V
Seller Co-Listing Agent in 2022
Vincent Fiore
eXp Realty
-

Buyer's Agent in 2022
Lisa Roberts
Russ Lyon Sotheby's International Realty
(480) 232-3291
9 in this area
336 Total Sales
-

Seller's Agent in 2018
Ryan Marks
Russ Lyon Sotheby's International Realty
(480) 622-6691
3 in this area
50 Total Sales
Map
Source: Arizona Regional Multiple Listing Service (ARMLS)
MLS Number: 5735575
APN: 212-36-642
- 7758 E Nestling Way
- 20121 N 76th St Unit 2021
- 20121 N 76th St Unit 2058
- 20121 N 76th St Unit 2006
- 20121 N 76th St Unit 2061
- 20100 N 78th Place Unit 2019
- 20100 N 78th Place Unit 2193
- 20100 N 78th Place Unit 3103
- 20100 N 78th Place Unit 3212
- 20100 N 78th Place Unit 2102
- 20100 N 78th Place Unit 2105
- 20100 N 78th Place Unit 3084
- 20100 N 78th Place Unit 2210
- 20100 N 78th Place Unit 2098
- 20100 N 78th Place Unit 2091
- 20100 N 78th Place Unit 2179
- 19777 N 76th St Unit 2142
- 19777 N 76th St Unit 2243
- 19777 N 76th St Unit 1106
- 19777 N 76th St Unit 3238
