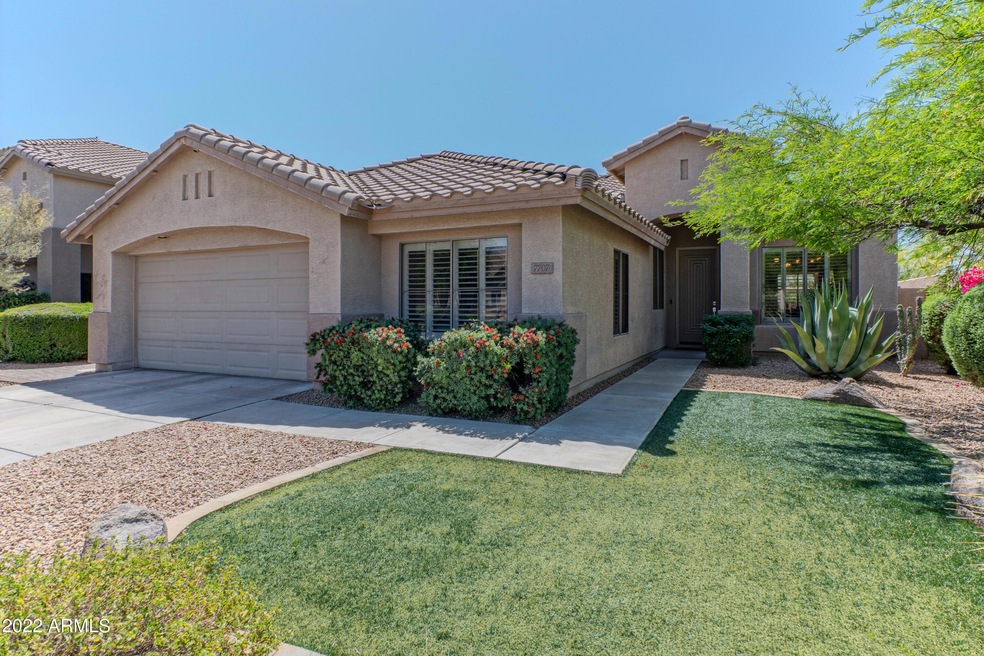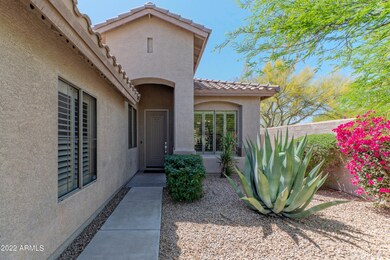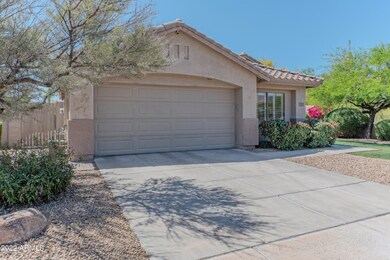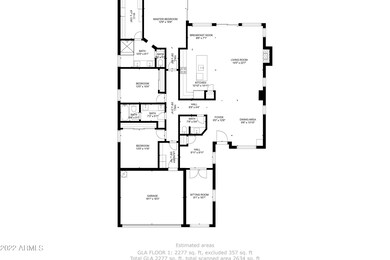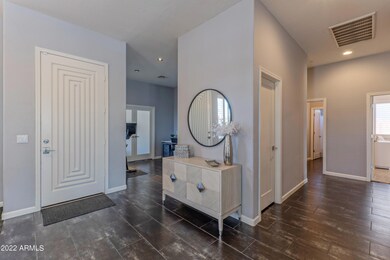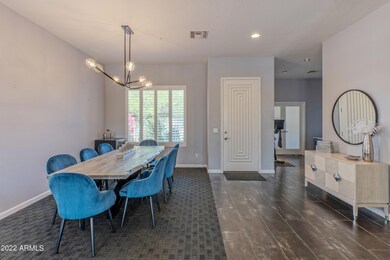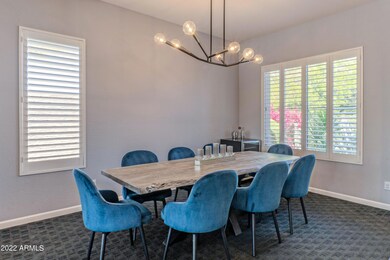
7707 E Nestling Way Scottsdale, AZ 85255
Grayhawk NeighborhoodHighlights
- Play Pool
- Mountain View
- Covered patio or porch
- Grayhawk Elementary School Rated A
- Corner Lot
- 2 Car Direct Access Garage
About This Home
As of June 2022Walking distance to Thompson Peak Park, this pristine Grayhawk home features a single-level & highly sought after 4 bedroom, 2.5 bath Laurel floor plan w/ a spectacular, private N/S lot. This bright & open home boasts an open-concept kitchen w/ quartz counter tops, stainless steel appliances w/ matching vent hood, glass tile backsplash, under mount sink & large pantry. Uber-modern gas fireplace is surrounded by a custom floor-to-ceiling tile wall. Entertaining family & friends is a breeze in the backyard under the large covered patio, sitting by the gas fire pit or taking a dip in the sparkling pebble tec pool. Phenomenally-located, very close to Scottsdale's fine shopping & dining venues, as well as great schools, parks, over 30 miles of walking paths & easy access to the 101 freeway.
Co-Listed By
Vincent Fiore
eXp Realty License #SA638261000
Home Details
Home Type
- Single Family
Est. Annual Taxes
- $3,862
Year Built
- Built in 1998
Lot Details
- 7,070 Sq Ft Lot
- Desert faces the front and back of the property
- Block Wall Fence
- Artificial Turf
- Corner Lot
- Front and Back Yard Sprinklers
- Sprinklers on Timer
HOA Fees
- $68 Monthly HOA Fees
Parking
- 2 Car Direct Access Garage
- Garage Door Opener
Home Design
- Wood Frame Construction
- Tile Roof
- Stucco
Interior Spaces
- 2,280 Sq Ft Home
- 1-Story Property
- Ceiling height of 9 feet or more
- Ceiling Fan
- Gas Fireplace
- Double Pane Windows
- Mountain Views
- Security System Owned
Kitchen
- Eat-In Kitchen
- Breakfast Bar
- Built-In Microwave
- Kitchen Island
Flooring
- Carpet
- Tile
Bedrooms and Bathrooms
- 4 Bedrooms
- Remodeled Bathroom
- Primary Bathroom is a Full Bathroom
- 2.5 Bathrooms
- Dual Vanity Sinks in Primary Bathroom
Accessible Home Design
- No Interior Steps
Outdoor Features
- Play Pool
- Covered patio or porch
- Fire Pit
Schools
- Grayhawk Elementary School
- Mountain Trail Middle School
- Pinnacle High School
Utilities
- Central Air
- Heating System Uses Natural Gas
- Water Purifier
- High Speed Internet
- Cable TV Available
Listing and Financial Details
- Tax Lot 245
- Assessor Parcel Number 212-36-642
Community Details
Overview
- Association fees include ground maintenance
- Grayhawk Association, Phone Number (480) 563-9708
- Built by Del Webbs Coventry Homes
- Grayhawk Village 1 Parcel 1G1i Phase 3 Subdivision, Laurel Floorplan
Recreation
- Community Playground
- Bike Trail
Ownership History
Purchase Details
Home Financials for this Owner
Home Financials are based on the most recent Mortgage that was taken out on this home.Purchase Details
Home Financials for this Owner
Home Financials are based on the most recent Mortgage that was taken out on this home.Purchase Details
Home Financials for this Owner
Home Financials are based on the most recent Mortgage that was taken out on this home.Purchase Details
Home Financials for this Owner
Home Financials are based on the most recent Mortgage that was taken out on this home.Purchase Details
Home Financials for this Owner
Home Financials are based on the most recent Mortgage that was taken out on this home.Purchase Details
Home Financials for this Owner
Home Financials are based on the most recent Mortgage that was taken out on this home.Purchase Details
Home Financials for this Owner
Home Financials are based on the most recent Mortgage that was taken out on this home.Purchase Details
Home Financials for this Owner
Home Financials are based on the most recent Mortgage that was taken out on this home.Purchase Details
Home Financials for this Owner
Home Financials are based on the most recent Mortgage that was taken out on this home.Purchase Details
Similar Homes in Scottsdale, AZ
Home Values in the Area
Average Home Value in this Area
Purchase History
| Date | Type | Sale Price | Title Company |
|---|---|---|---|
| Warranty Deed | $1,200,000 | First American Title | |
| Warranty Deed | $540,000 | First American Title Insuran | |
| Interfamily Deed Transfer | -- | Old Republic Title Agency | |
| Warranty Deed | $352,500 | Old Republic Title Agency | |
| Trustee Deed | $271,100 | Security Title Agency | |
| Warranty Deed | $490,000 | Stewart Title & Trust Of Pho | |
| Special Warranty Deed | $254,900 | Fidelity National Title | |
| Trustee Deed | $265,432 | Security Title Agency | |
| Interfamily Deed Transfer | -- | Arizona Title Agency Inc | |
| Warranty Deed | $204,287 | First American Title | |
| Warranty Deed | -- | First American Title |
Mortgage History
| Date | Status | Loan Amount | Loan Type |
|---|---|---|---|
| Open | $960,000 | New Conventional | |
| Previous Owner | $517,000 | New Conventional | |
| Previous Owner | $525,000 | New Conventional | |
| Previous Owner | $108,000 | Commercial | |
| Previous Owner | $432,000 | Adjustable Rate Mortgage/ARM | |
| Previous Owner | $324,000 | New Conventional | |
| Previous Owner | $282,000 | New Conventional | |
| Previous Owner | $500,000 | Credit Line Revolving | |
| Previous Owner | $392,000 | New Conventional | |
| Previous Owner | $49,000 | Credit Line Revolving | |
| Previous Owner | $239,800 | Unknown | |
| Previous Owner | $234,500 | New Conventional | |
| Previous Owner | $238,000 | No Value Available | |
| Previous Owner | $163,400 | New Conventional |
Property History
| Date | Event | Price | Change | Sq Ft Price |
|---|---|---|---|---|
| 06/02/2022 06/02/22 | Sold | $1,200,000 | 0.0% | $526 / Sq Ft |
| 04/22/2022 04/22/22 | Pending | -- | -- | -- |
| 04/11/2022 04/11/22 | For Sale | $1,200,000 | +122.2% | $526 / Sq Ft |
| 06/14/2018 06/14/18 | Sold | $540,000 | -6.7% | $257 / Sq Ft |
| 03/12/2018 03/12/18 | For Sale | $579,000 | -- | $275 / Sq Ft |
Tax History Compared to Growth
Tax History
| Year | Tax Paid | Tax Assessment Tax Assessment Total Assessment is a certain percentage of the fair market value that is determined by local assessors to be the total taxable value of land and additions on the property. | Land | Improvement |
|---|---|---|---|---|
| 2025 | $3,024 | $50,771 | -- | -- |
| 2024 | $3,843 | $48,353 | -- | -- |
| 2023 | $3,843 | $62,000 | $12,400 | $49,600 |
| 2022 | $3,780 | $46,420 | $9,280 | $37,140 |
| 2021 | $3,862 | $41,780 | $8,350 | $33,430 |
| 2020 | $3,737 | $39,780 | $7,950 | $31,830 |
| 2019 | $3,931 | $39,510 | $7,900 | $31,610 |
| 2018 | $3,808 | $39,120 | $7,820 | $31,300 |
| 2017 | $4,214 | $38,630 | $7,720 | $30,910 |
| 2016 | $4,139 | $37,450 | $7,490 | $29,960 |
| 2015 | $3,972 | $36,200 | $7,240 | $28,960 |
Agents Affiliated with this Home
-

Seller's Agent in 2022
Steve Davis
eXp Realty
(602) 290-1556
1 in this area
57 Total Sales
-
V
Seller Co-Listing Agent in 2022
Vincent Fiore
eXp Realty
-

Buyer's Agent in 2022
Lisa Roberts
Russ Lyon Sotheby's International Realty
(480) 232-3291
9 in this area
335 Total Sales
-

Seller's Agent in 2018
Ryan Marks
Russ Lyon Sotheby's International Realty
(480) 622-6691
3 in this area
51 Total Sales
Map
Source: Arizona Regional Multiple Listing Service (ARMLS)
MLS Number: 6382374
APN: 212-36-642
- 7758 E Nestling Way
- 20121 N 76th St Unit 2021
- 20121 N 76th St Unit 2058
- 20121 N 76th St Unit 2006
- 20121 N 76th St Unit 2061
- 20100 N 78th Place Unit 2019
- 20100 N 78th Place Unit 2193
- 20100 N 78th Place Unit 3103
- 20100 N 78th Place Unit 3212
- 20100 N 78th Place Unit 2102
- 20100 N 78th Place Unit 2105
- 20100 N 78th Place Unit 3084
- 20100 N 78th Place Unit 2210
- 20100 N 78th Place Unit 2098
- 20100 N 78th Place Unit 2091
- 20100 N 78th Place Unit 2179
- 19777 N 76th St Unit 2142
- 19777 N 76th St Unit 2243
- 19777 N 76th St Unit 1106
- 19777 N 76th St Unit 3238
