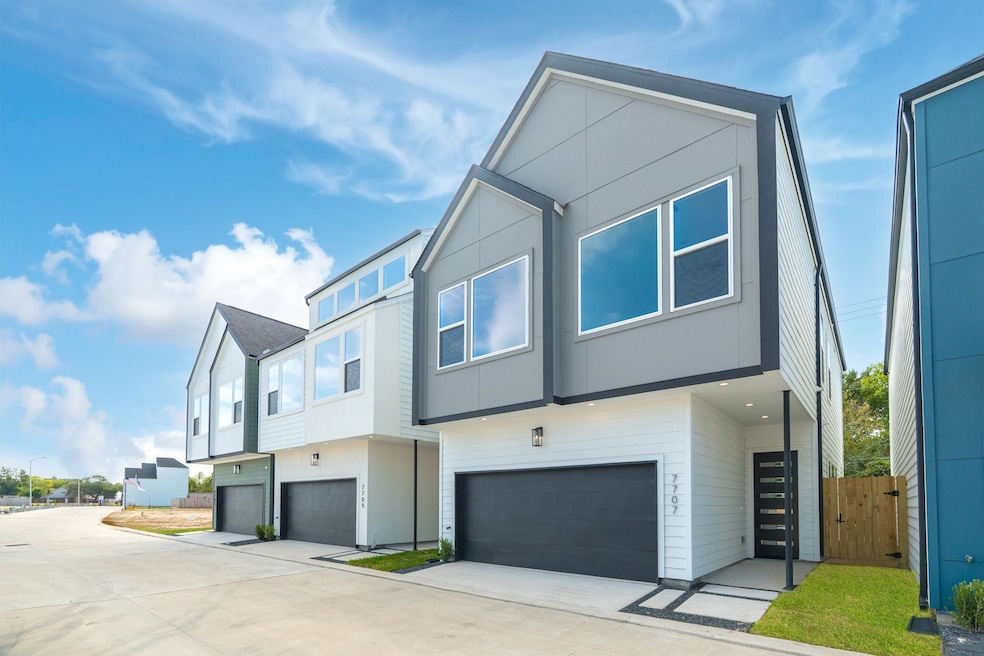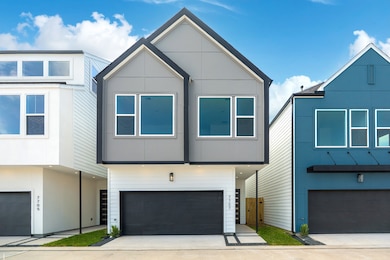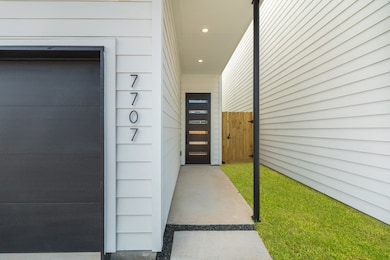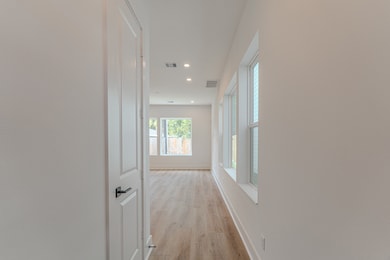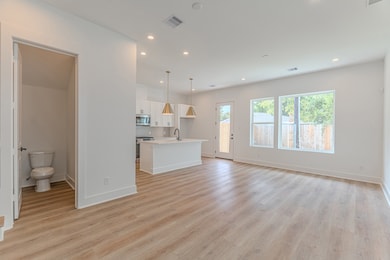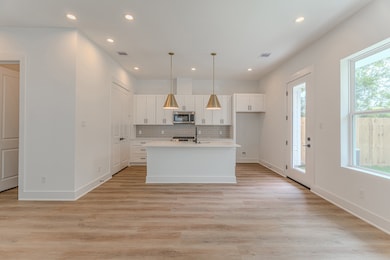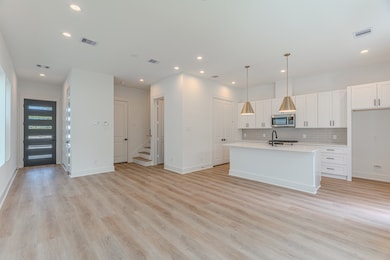
7707 Inwood Grove Ln Houston, TX 77088
Greater Inwood NeighborhoodHighlights
- New Construction
- Contemporary Architecture
- Quartz Countertops
- Clubhouse
- Pond
- Community Pool
About This Home
ESTORIL I Model Be the first to live in this **brand-new, never-lived-in** residence nestled in a quiet, well-connected neighborhood. This elegant home features **soaring high ceilings**, creating a bright and spacious atmosphere throughout. With modern finishes, an open-concept layout, and abundant natural light, it offers both comfort and style. Enjoy a pristine kitchen with contemporary cabinetry and sleek countertops, ideal for cooking and entertaining. The bedrooms are generously sized, and the bathrooms are thoughtfully designed with upscale fixtures. A private backyard and attached garage complete the package. Conveniently located near major highways, shopping centers, and dining options, this home is perfect for those seeking a fresh start in a refined space.---
Listing Agent
Walzel Properties - Corporate Office License #0492968 Listed on: 11/18/2025

Home Details
Home Type
- Single Family
Est. Annual Taxes
- $393
Year Built
- Built in 2024 | New Construction
Lot Details
- 2,248 Sq Ft Lot
- Back Yard Fenced
Parking
- 2 Car Attached Garage
- Additional Parking
Home Design
- Contemporary Architecture
Interior Spaces
- 1,757 Sq Ft Home
- 2-Story Property
- Family Room Off Kitchen
- Living Room
- Utility Room
- Washer and Gas Dryer Hookup
- Security System Owned
Kitchen
- Breakfast Bar
- Butlers Pantry
- Gas Oven
- Gas Range
- Microwave
- Dishwasher
- Kitchen Island
- Quartz Countertops
- Self-Closing Drawers and Cabinet Doors
- Disposal
Flooring
- Carpet
- Vinyl Plank
- Vinyl
Bedrooms and Bathrooms
- 4 Bedrooms
- En-Suite Primary Bedroom
- Double Vanity
- Soaking Tub
- Bathtub with Shower
- Separate Shower
Outdoor Features
- Pond
Schools
- Caraway Elementary School
- Hoffman Middle School
- Eisenhower High School
Utilities
- Central Heating and Cooling System
- Heating System Uses Gas
Listing and Financial Details
- Property Available on 11/16/25
- 12 Month Lease Term
Community Details
Overview
- 50013107. Association
- Alaia Crossing Subdivision
Recreation
- Community Pool
- Park
- Dog Park
- Trails
Pet Policy
- Call for details about the types of pets allowed
- Pet Deposit Required
Additional Features
- Clubhouse
- Card or Code Access
Map
About the Listing Agent
Patricia's Other Listings
Source: Houston Association of REALTORS®
MLS Number: 50013107
APN: 1428420010054
- 7705 Inwood Grove Ln
- 7712 Inwood Grove Ln
- 7709 Inwood Hills Ln
- 7716 Inwood Grove Ln
- 7718 Inwood Grove Ln
- 7717 Inwood Hills Ln
- DOVE Plan at Alaia Crossing
- CEDAR Plan at Alaia Crossing
- BOXWOOD Plan at Alaia Crossing
- 7702 Inwood Hills Ln
- 7816 Inwood Grove Ln
- 7814 Inwood Grove Ln
- 7808 Inwood Grove Ln
- 7611 Athlone Dr
- 7610 Alperton Dr
- 3522 Almington Ln
- 3711 Black Locust Dr
- 8518 Wild Basin Dr
- 8510 Woodcamp Dr
- 4206 Saratoga Dr
- 3810 R V Mayfield Dr
- 7623 Alperton Dr
- 3519 Sardis Ln
- 3523 Mayfield Oaks Ln
- 8530 Wild Basin Dr
- 3423 Abinger Ln
- 4102 Lemon Tree Ln
- 8522 Scenic Green Dr
- 4015 Black Locust Dr
- 7338 Birchtree Forest Dr Unit A
- 2320 Wavell St
- 5423 Bent Bough Ln
- 3630 Red Fir Dr
- 5506 Bent Bough Ln
- 7903 Sunnyhill St
- 8410 Sunnyhill St
- 8412 Sunnyhill St
- 3211 Cherry Forest Dr
- 8421 Venus St Unit B
- 4444 N Victory Dr Unit 1206
