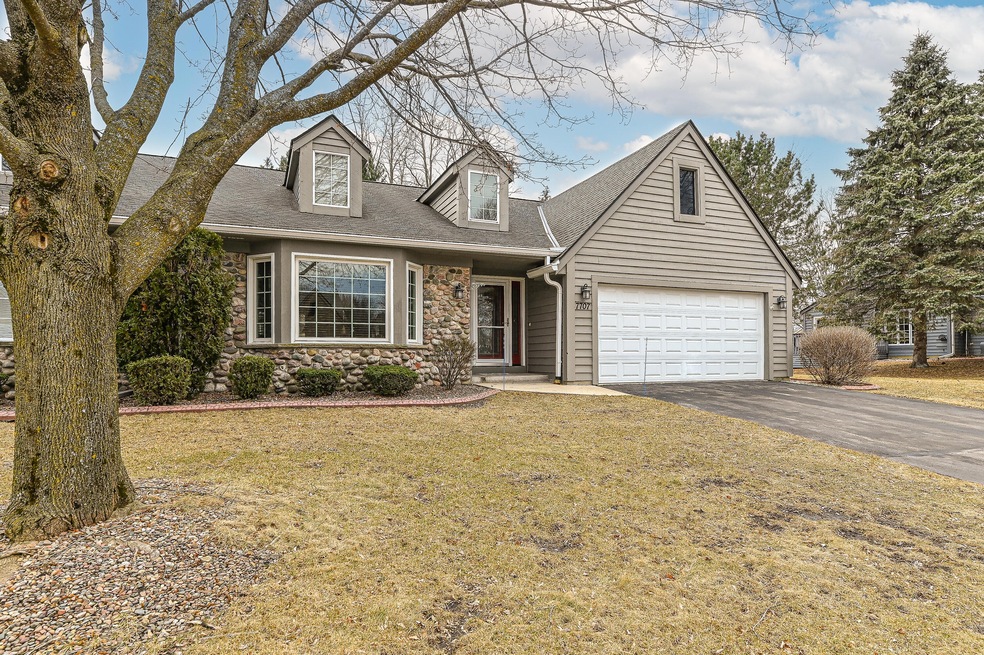
7707 Maple Ridge Ct Franklin, WI 53132
Highlights
- Open Floorplan
- Property is near public transit
- 2 Car Attached Garage
- Ben Franklin Elementary School Rated A-
- No HOA
- 1-Story Property
About This Home
As of March 2025Meticulously cared for side by side ranch condo. Upon entering the front door you are greeted with a spacious FR equipped vaulted ceilings and gorgeous sone gas fireplace. The large windows provide with all the natural sunlight, offering a view of private backyard and patio with pergola. Eat in kitchen offers granite counter tops, ample cabinets, large island and pantry. Master suite with completely remodeled bath and walk in closet, spacious gust bedroom and bath will complete this lovely condominium.
Last Agent to Sell the Property
Fons Real Estate Services LLC License #44971-94 Listed on: 03/04/2025
Property Details
Home Type
- Condominium
Est. Annual Taxes
- $5,352
Parking
- 2 Car Attached Garage
Home Design
- Brick Exterior Construction
- Poured Concrete
- Radon Mitigation System
Interior Spaces
- 1,815 Sq Ft Home
- 1-Story Property
- Open Floorplan
Kitchen
- Oven
- Range
- Microwave
- Dishwasher
- Disposal
Bedrooms and Bathrooms
- 2 Bedrooms
- 2 Full Bathrooms
Laundry
- Dryer
- Washer
Basement
- Basement Fills Entire Space Under The House
- Sump Pump
Schools
- Ben Franklin Elementary School
- Forest Park Middle School
- Franklin High School
Additional Features
- Grab Bar In Bathroom
- Property is near public transit
Community Details
- No Home Owners Association
- Association fees include lawn maintenance, snow removal, common area maintenance, replacement reserve, common area insur
Listing and Financial Details
- Exclusions: Seller's Personal Property
- Assessor Parcel Number 7550172000
Ownership History
Purchase Details
Home Financials for this Owner
Home Financials are based on the most recent Mortgage that was taken out on this home.Purchase Details
Home Financials for this Owner
Home Financials are based on the most recent Mortgage that was taken out on this home.Purchase Details
Similar Homes in Franklin, WI
Home Values in the Area
Average Home Value in this Area
Purchase History
| Date | Type | Sale Price | Title Company |
|---|---|---|---|
| Deed | $420,000 | None Listed On Document | |
| Condominium Deed | $201,000 | None Available | |
| Interfamily Deed Transfer | -- | -- |
Mortgage History
| Date | Status | Loan Amount | Loan Type |
|---|---|---|---|
| Previous Owner | $160,800 | New Conventional | |
| Previous Owner | $10,000 | Unknown |
Property History
| Date | Event | Price | Change | Sq Ft Price |
|---|---|---|---|---|
| 03/21/2025 03/21/25 | Sold | $420,000 | +5.3% | $231 / Sq Ft |
| 03/06/2025 03/06/25 | Pending | -- | -- | -- |
| 03/04/2025 03/04/25 | For Sale | $399,000 | -- | $220 / Sq Ft |
Tax History Compared to Growth
Tax History
| Year | Tax Paid | Tax Assessment Tax Assessment Total Assessment is a certain percentage of the fair market value that is determined by local assessors to be the total taxable value of land and additions on the property. | Land | Improvement |
|---|---|---|---|---|
| 2024 | $2,756 | -- | -- | -- |
| 2023 | $5,249 | $335,500 | $19,000 | $316,500 |
| 2022 | $5,422 | $317,400 | $19,000 | $298,400 |
| 2021 | $5,925 | $272,500 | $18,000 | $254,500 |
| 2020 | $5,607 | $0 | $0 | $0 |
| 2019 | $6,354 | $263,700 | $18,000 | $245,700 |
| 2018 | $5,507 | $0 | $0 | $0 |
| 2017 | $6,079 | $239,700 | $18,000 | $221,700 |
| 2015 | -- | $202,500 | $18,000 | $184,500 |
| 2013 | -- | $202,500 | $18,000 | $184,500 |
Agents Affiliated with this Home
-
Lidia Fons
L
Seller's Agent in 2025
Lidia Fons
Fons Real Estate Services LLC
(262) 385-0222
4 in this area
27 Total Sales
-
Kristen Sans
K
Buyer's Agent in 2025
Kristen Sans
Keller Williams Prestige
(414) 828-9540
2 in this area
39 Total Sales
Map
Source: Metro MLS
MLS Number: 1908582
APN: 755-0172-000
- 8301 W Loomis Rd
- 7431 Carter Cir W
- 7573 S 75th St
- 7480 Carter Cir N
- Lt2 S Ballpark Dr
- Lt1 S Ballpark Dr
- 7046 Evans Dr
- 7819 S 83rd St
- 7510 W Tuckaway Pines Cir Unit 12
- 9079 W Kensington Way
- 8026 S 85th St
- 7767 S Cambridge Ct
- 7921 S 68th St Unit 207
- 9254 W Wyndham Hills Ct
- 9059 W Hawthorne Ln
- 7605 W Windrush Ln
- 7967 S 67th St
- 8334 S Tuckaway Shores Dr Unit 8334
- 8127 S Legend Dr Unit D
- 8423 S 76th St Unit 8423
