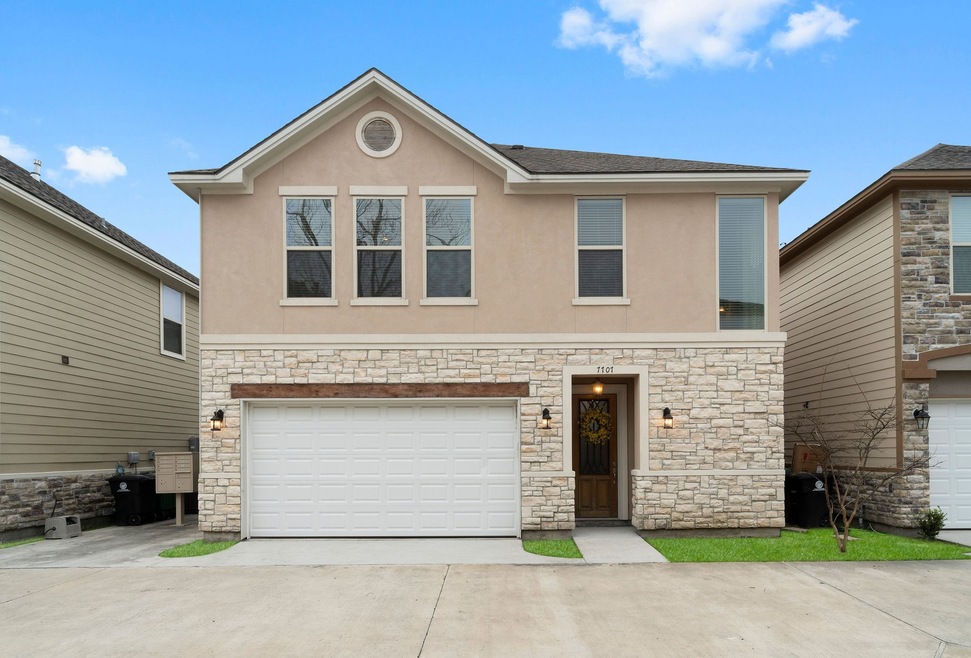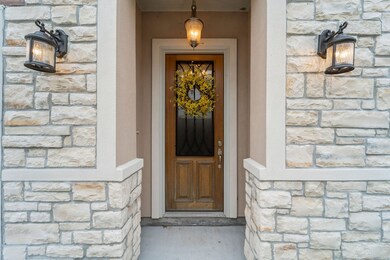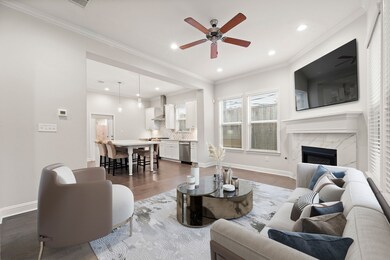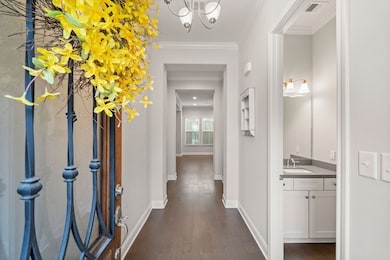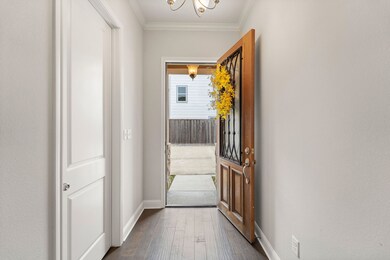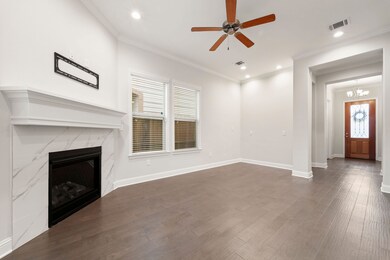
7707 Shannon Dr Houston, TX 77055
Spring Branch East NeighborhoodHighlights
- Deck
- Wood Flooring
- Covered patio or porch
- Contemporary Architecture
- Quartz Countertops
- Walk-In Pantry
About This Home
As of November 2024Move-in Ready! Welcome home to this charming, like-new, free standing, 3 bedrooms, 2.5 bath in a private gated community. Fully fenced backyard and covered patio. Features first floor living, open concept perfect for entertainment. Kitchen includes stainless-steel appliances, extensive cabinetry with soft closing drawers, kitchen island and under cabinet lighting! Elegant primary suite features tray ceilings, natural light and huge walk-in closet with custom shelves. Primary bath includes double sinks, garden tub, separate shower and private commode. Utility room includes a sink for added convenience! Plus, high soaring ceilings, recessed lighting and easy to maintain flooring throughout. Easy access to I-10, US 290 and loop 610. Maintenance Fee includes front and backyard lawn maintenance.
Last Agent to Sell the Property
Keller Williams Realty The Woodlands License #0603702 Listed on: 08/15/2024

Home Details
Home Type
- Single Family
Est. Annual Taxes
- $5,497
Year Built
- Built in 2017
Lot Details
- 1,869 Sq Ft Lot
- North Facing Home
- Back Yard Fenced
HOA Fees
- $21 Monthly HOA Fees
Parking
- 2 Car Attached Garage
Home Design
- Contemporary Architecture
- Slab Foundation
- Composition Roof
- Stone Siding
- Stucco
Interior Spaces
- 1,964 Sq Ft Home
- 2-Story Property
- Crown Molding
- Ceiling Fan
- Gas Fireplace
- Window Treatments
- Insulated Doors
- Family Room Off Kitchen
- Living Room
- Utility Room
- Dryer
Kitchen
- Walk-In Pantry
- Gas Oven
- Gas Range
- Microwave
- Dishwasher
- Kitchen Island
- Quartz Countertops
- Self-Closing Cabinet Doors
- Disposal
Flooring
- Wood
- Tile
Bedrooms and Bathrooms
- 3 Bedrooms
- Double Vanity
- Bathtub with Shower
Home Security
- Prewired Security
- Fire and Smoke Detector
Eco-Friendly Details
- Energy-Efficient HVAC
- Energy-Efficient Doors
- Energy-Efficient Thermostat
Outdoor Features
- Deck
- Covered patio or porch
Schools
- Housman Elementary School
- Landrum Middle School
- Northbrook High School
Utilities
- Central Heating and Cooling System
- Heating System Uses Gas
- Programmable Thermostat
Community Details
Overview
- Jacquelyn Mdws Subdivision
Security
- Controlled Access
Ownership History
Purchase Details
Home Financials for this Owner
Home Financials are based on the most recent Mortgage that was taken out on this home.Purchase Details
Purchase Details
Home Financials for this Owner
Home Financials are based on the most recent Mortgage that was taken out on this home.Similar Homes in Houston, TX
Home Values in the Area
Average Home Value in this Area
Purchase History
| Date | Type | Sale Price | Title Company |
|---|---|---|---|
| Warranty Deed | -- | Providence Title Company | |
| Warranty Deed | -- | North Star Title Company | |
| Vendors Lien | -- | North Star Title Co |
Mortgage History
| Date | Status | Loan Amount | Loan Type |
|---|---|---|---|
| Previous Owner | $341,250 | Purchase Money Mortgage |
Property History
| Date | Event | Price | Change | Sq Ft Price |
|---|---|---|---|---|
| 11/07/2024 11/07/24 | Sold | -- | -- | -- |
| 10/17/2024 10/17/24 | Pending | -- | -- | -- |
| 09/17/2024 09/17/24 | Price Changed | $389,000 | -5.1% | $198 / Sq Ft |
| 08/15/2024 08/15/24 | For Sale | $409,900 | 0.0% | $209 / Sq Ft |
| 04/02/2022 04/02/22 | Rented | $2,500 | 0.0% | -- |
| 03/21/2022 03/21/22 | Under Contract | -- | -- | -- |
| 03/03/2022 03/03/22 | For Rent | $2,500 | -- | -- |
Tax History Compared to Growth
Tax History
| Year | Tax Paid | Tax Assessment Tax Assessment Total Assessment is a certain percentage of the fair market value that is determined by local assessors to be the total taxable value of land and additions on the property. | Land | Improvement |
|---|---|---|---|---|
| 2024 | $5,497 | $372,773 | $148,586 | $224,187 |
| 2023 | $5,497 | $385,797 | $148,586 | $237,211 |
| 2022 | $9,171 | $376,187 | $148,586 | $227,601 |
| 2021 | $8,566 | $350,842 | $148,586 | $202,256 |
| 2020 | $8,669 | $332,703 | $148,586 | $184,117 |
| 2019 | $9,908 | $364,517 | $130,760 | $233,757 |
| 2018 | $3,531 | $130,123 | $125,223 | $4,900 |
| 2017 | $13,948 | $0 | $0 | $0 |
| 2016 | $13,948 | $533,151 | $395,550 | $137,601 |
| 2015 | $2,719 | $454,572 | $274,688 | $179,884 |
| 2014 | $2,719 | $195,000 | $87,900 | $107,100 |
Agents Affiliated with this Home
-
Alma Delia Grimaldo

Seller's Agent in 2024
Alma Delia Grimaldo
Keller Williams Realty The Woodlands
(832) 206-4268
1 in this area
27 Total Sales
-
Truc Pham
T
Buyer's Agent in 2024
Truc Pham
Century 21 Top Realty
(713) 467-6077
1 in this area
10 Total Sales
-
Todd A. Baker

Buyer's Agent in 2022
Todd A. Baker
Keller Williams Realty Southwest
(713) 582-7811
1 in this area
24 Total Sales
Map
Source: Houston Association of REALTORS®
MLS Number: 97290127
APN: 1374170010004
- 7709 Rainbow Close Ln
- 7703 Rainbow Close Ln
- 1739 Cove Crescent Ct
- 7611 Jacquelyn Gardens Ln
- 7607 Jacquelyn Gardens Ln
- 7603 Jacquelyn Gardens Ln
- 7527 Jalna St
- 7706 Janak Dr Unit C
- 1929 Johanna Dr
- 1610 Johanna Dr
- 7608 Janak Dr
- 7606 Janak Dr
- 7702 Westside Villas Ln
- 7705 Westside Villas Ln
- 7605 Janak Dr
- 7609 Janak Dr
- 7603 Janak Dr
- 7526 Janak Dr
- 7506 Dearborn St
- 1512 Johanna Dr
