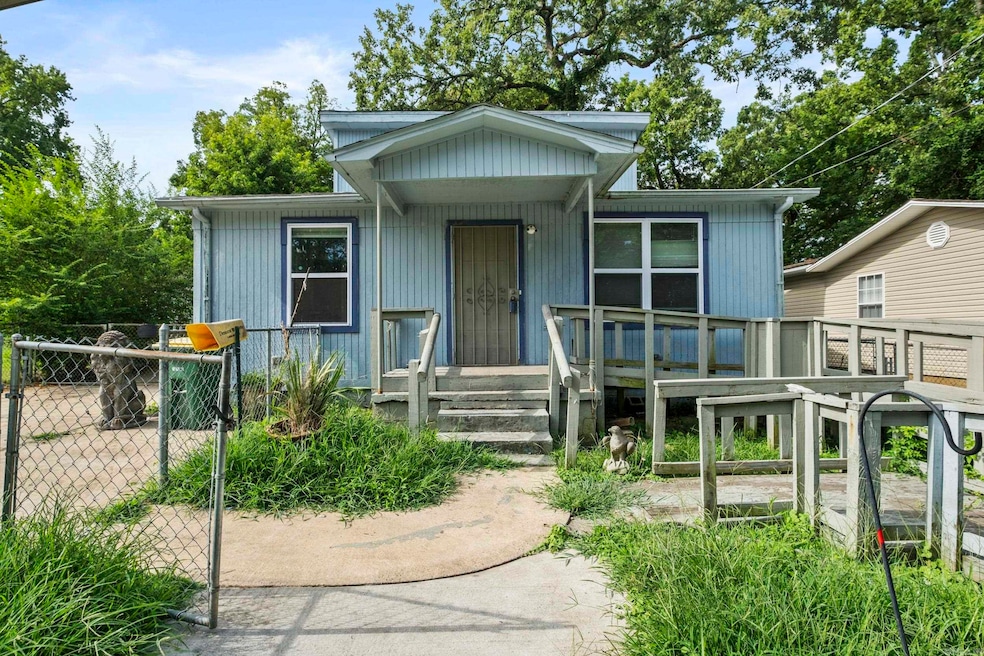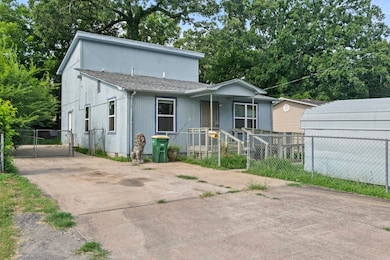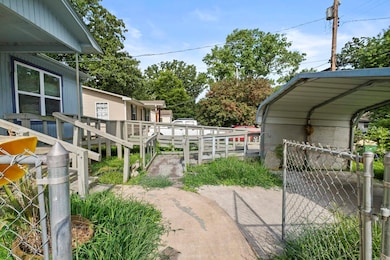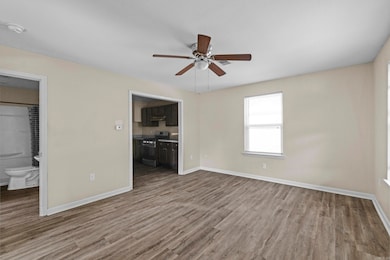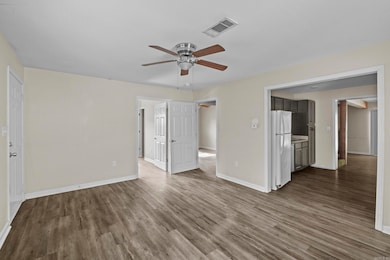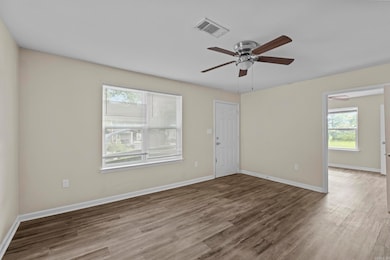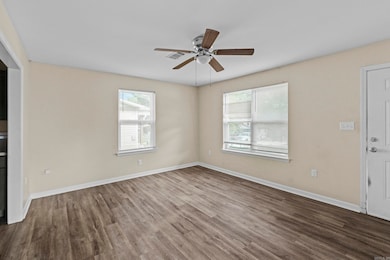7707 W 45th St Little Rock, AR 72204
Westwood NeighborhoodEstimated payment $981/month
Highlights
- Golf Course Community
- Contemporary Architecture
- Covered Patio or Porch
- Golf Course View
- Bonus Room
- Formal Dining Room
About This Home
Welcome to the market this character-filled 3-bedroom, 2-bath home nestled in the quiet and established Westwood L 1 Subdivision of Little Rock. With approximately 1,624 square feet of living space, this two-story gem offers both comfort and functionality for everyday living. Enjoy a flexible floor plan that includes an upstairs bonus room with a balcony—perfect for a home office, playroom, or additional living area. The spacious backyard provides room to relax, garden, or entertain, while the home’s location on a dead-end street offers added peace and privacy. Outdoor lovers will appreciate being just minutes from the First Tee of Central Arkansas golf course, Western Hills Park and Lake, Hindman Park, and top-rated Western Hills Elementary School—making this an ideal spot for families or anyone who enjoys convenience with a touch of nature. Don’t miss the opportunity to own a home with true character in one of Little Rock’s most welcoming neighborhoods, centrally located with all the amenities Little Rock has to offer.
Home Details
Home Type
- Single Family
Est. Annual Taxes
- $1,629
Year Built
- Built in 1956
Lot Details
- 7,405 Sq Ft Lot
- Partially Fenced Property
- Chain Link Fence
- Level Lot
Home Design
- Contemporary Architecture
- Pillar, Post or Pier Foundation
- Architectural Shingle Roof
- Composition Shingle
Interior Spaces
- 1,624 Sq Ft Home
- 2-Story Property
- Ceiling Fan
- Family Room
- Formal Dining Room
- Bonus Room
- Golf Course Views
- Crawl Space
- Stove
Flooring
- Carpet
- Tile
Bedrooms and Bathrooms
- 3 Bedrooms
- 2 Full Bathrooms
Parking
- 2 Car Garage
- Parking Pad
Outdoor Features
- Balcony
- Covered Patio or Porch
- Outdoor Storage
Utilities
- Central Air
Community Details
- Golf Course Community
Listing and Financial Details
- Assessor Parcel Number 44L1490006200
Map
Home Values in the Area
Average Home Value in this Area
Tax History
| Year | Tax Paid | Tax Assessment Tax Assessment Total Assessment is a certain percentage of the fair market value that is determined by local assessors to be the total taxable value of land and additions on the property. | Land | Improvement |
|---|---|---|---|---|
| 2025 | $1,629 | $23,270 | $2,600 | $20,670 |
| 2024 | $1,429 | $23,270 | $2,600 | $20,670 |
| 2023 | $1,429 | $23,270 | $2,600 | $20,670 |
| 2022 | $1,310 | $23,270 | $2,600 | $20,670 |
| 2021 | $1,199 | $17,010 | $1,500 | $15,510 |
| 2020 | $873 | $12,470 | $1,500 | $10,970 |
| 2019 | $873 | $12,470 | $1,500 | $10,970 |
| 2018 | $873 | $12,470 | $1,500 | $10,970 |
| 2017 | $873 | $12,470 | $1,500 | $10,970 |
| 2016 | $826 | $11,800 | $3,200 | $8,600 |
| 2015 | $827 | $11,800 | $3,200 | $8,600 |
| 2014 | $827 | $11,800 | $3,200 | $8,600 |
Property History
| Date | Event | Price | List to Sale | Price per Sq Ft |
|---|---|---|---|---|
| 11/20/2025 11/20/25 | For Sale | $160,000 | -- | $99 / Sq Ft |
Source: Cooperative Arkansas REALTORS® MLS
MLS Number: 25046370
APN: 44L-149-00-062-00
- 4705 Elmwood Dr
- 0000 Stannus St
- 8110 Ascension Rd
- 3801 Whitfield St
- 8307 Ascension Rd
- 8219 W 39th St
- Lot 53 Block 5 Westwood Ave
- 000 Potter St
- 4814 Manor Ave
- 7714 Standish Rd
- 3417 Wynne St
- 8416 Westwood Ln
- 3703 Boyd St
- 5116 Nancy Ct
- 3408 Katherine St
- TBD Cardinal Rd
- 4500 Ludwig St
- 3613 Boyd St
- 5 Westwood Ln
- 4623 Malloy St
- 8321 Westwood Ave
- 3501 Katherine St
- 3505 Boyd St
- 3224 Wynne St
- 3316 Zion St
- 3417 Longcoy St
- 3615 Ludwig St
- 3409 Longcoy St
- 3309 Tatum St
- 8 Utica Ln
- 6310 Colonel Glenn Rd
- 2911 Wynne Dr
- 3219 Ludwig St
- 3219 Ludwig St
- 6612 W 32nd St
- 6200 Colonel Glenn Rd
- 3001 Tatum St
- 58 Purdue Cir
- 3624 Bowers St
- 4 N Meadowcliff Dr
