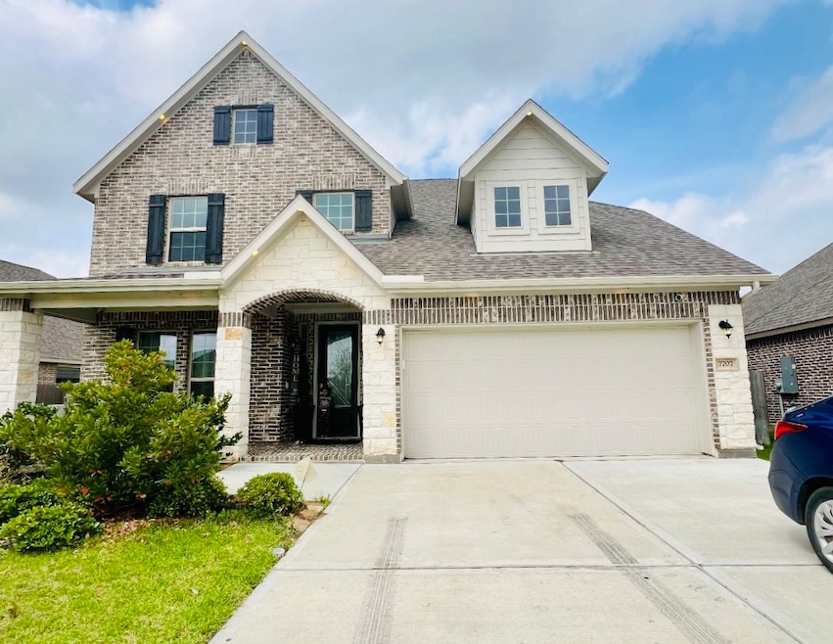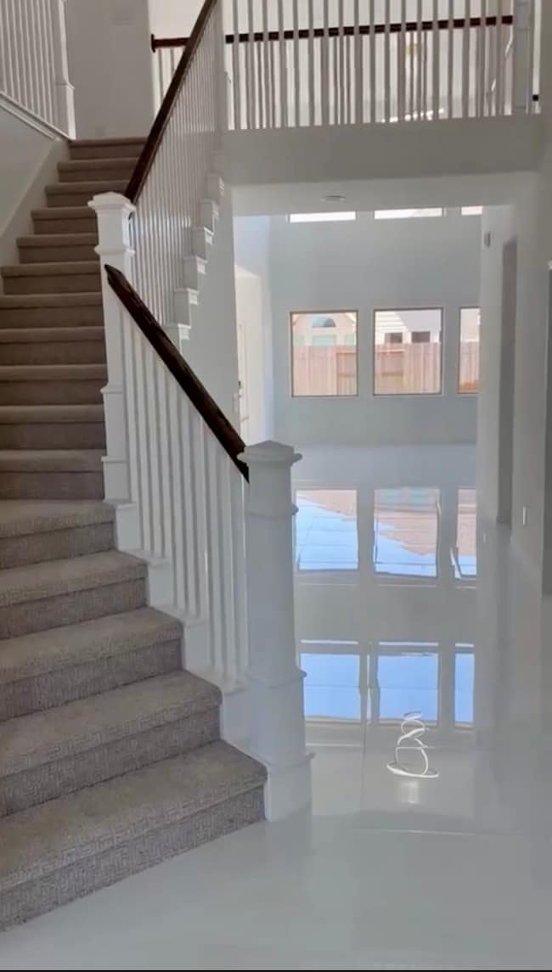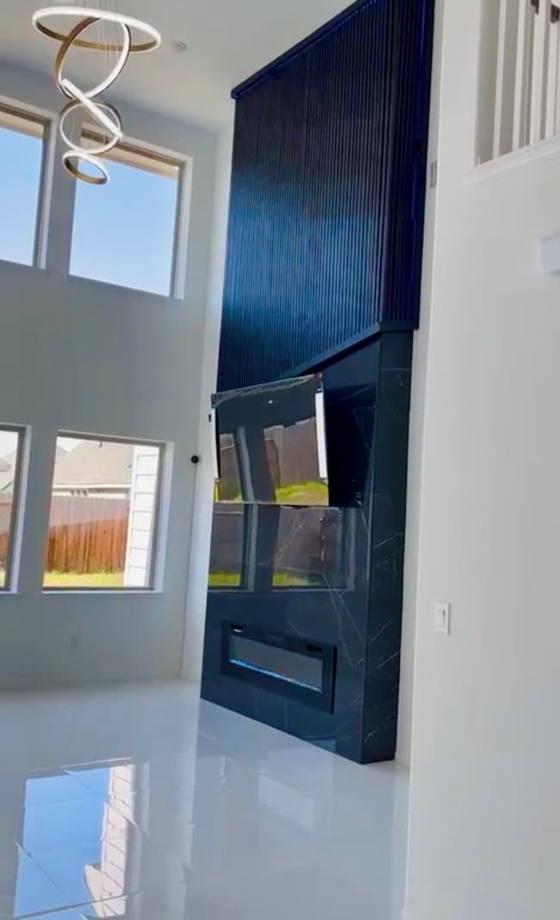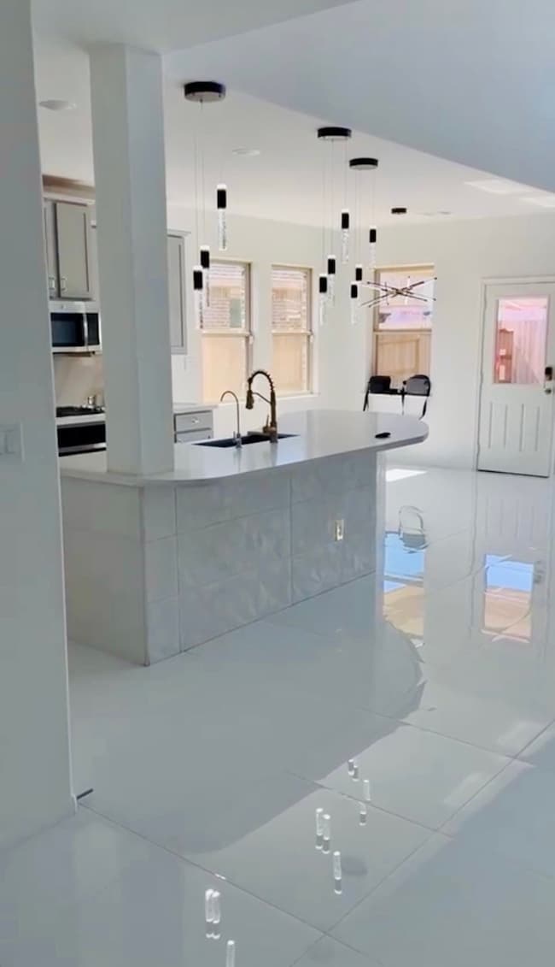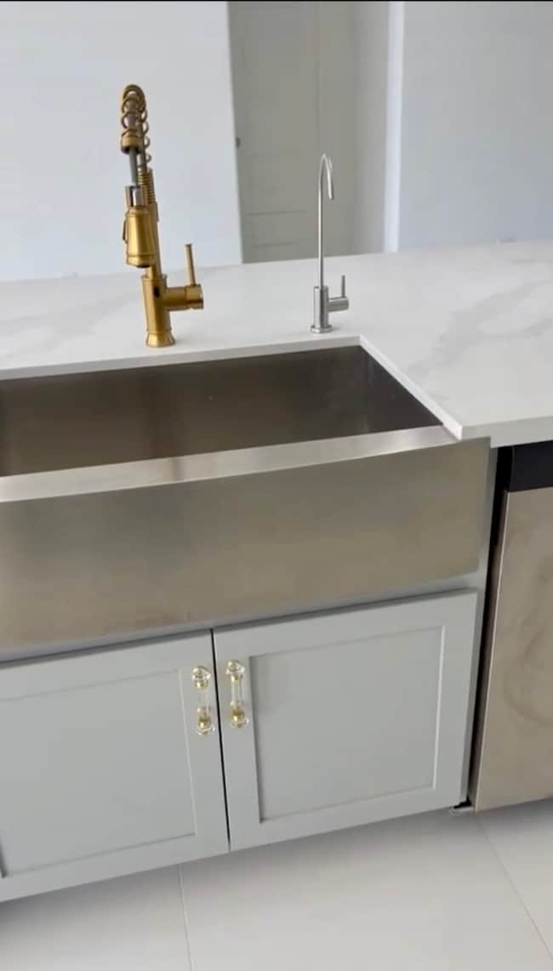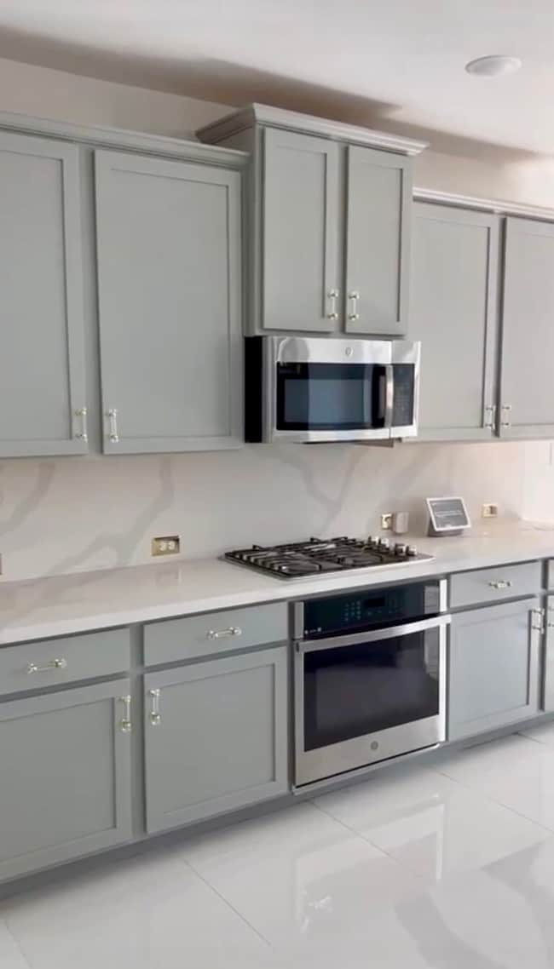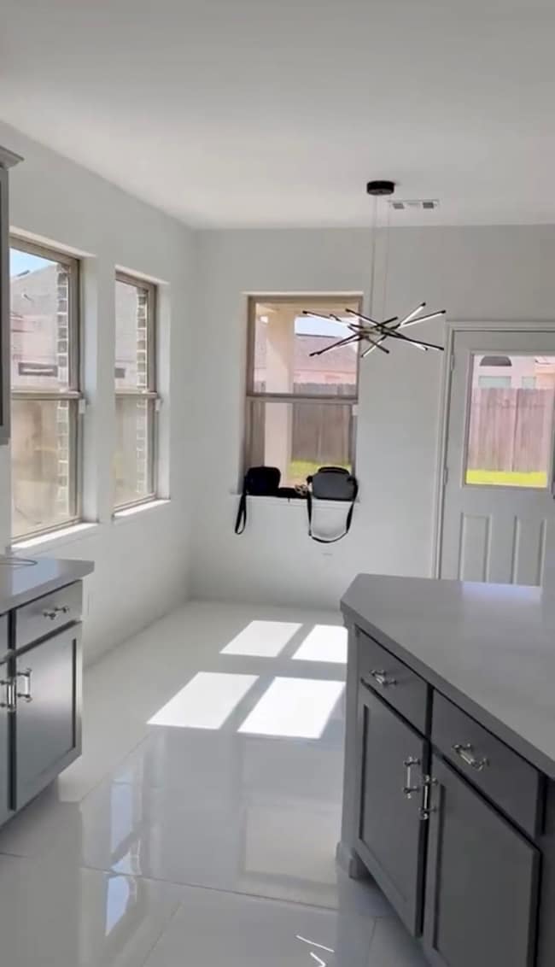
7707 Wright Wood Dr Pasadena, TX 77505
Estimated payment $3,695/month
Highlights
- Contemporary Architecture
- 1 Fireplace
- Central Heating and Cooling System
- Jp Dabbs Elementary School Rated A-
- 2 Car Attached Garage
About This Home
Step into luxury at this stunningly upgraded home nestled in the heart of Pasadena. Walton II floor plan, this architectural gem masterfully blends timeless sophistication with high-end modern touches. You’ll be captivated by the soaring ceilings, glossy white porcelain tile floors, and an abundance of natural light that floods through grand two-story windows. The designer fireplace wall is a bold statement piece, featuring sleek black vertical paneling, marble accents, a built-in electric fireplace, perfect for elevated entertaining or cozy movie nights. The gourmet kitchen, showcases quartz countertops, crystal hardware, farmhouse sink paired with a luxe gold spring faucet. Sophisticated pendant lighting and modern LED fixtures throughout the home add elegance and flair. The owner’s suite includes a large soaking tub, frameless glass shower, and dual vanities with backlit mirrors and contemporary gold fixtures. This home truly stands out! Professional photos coming soon.
Listing Agent
Coldwell Banker Realty - Greater Northwest License #0532722 Listed on: 03/31/2025

Home Details
Home Type
- Single Family
Est. Annual Taxes
- $12,871
Year Built
- Built in 2023
Lot Details
- 7,240 Sq Ft Lot
HOA Fees
- $75 Monthly HOA Fees
Parking
- 2 Car Attached Garage
Home Design
- Contemporary Architecture
- Brick Exterior Construction
- Slab Foundation
- Composition Roof
- Cement Siding
- Stone Siding
Interior Spaces
- 2,839 Sq Ft Home
- 2-Story Property
- 1 Fireplace
Kitchen
- <<microwave>>
- Dishwasher
- Disposal
Bedrooms and Bathrooms
- 4 Bedrooms
Schools
- Jp Dabbs Elementary School
- Fairmont Junior High School
- Deer Park High School
Utilities
- Central Heating and Cooling System
- Heating System Uses Gas
Community Details
- Crest Management Association, Phone Number (281) 579-0761
- Parkway Trls Sec 5 Subdivision
Listing and Financial Details
- Exclusions: water softener and generator
Map
Home Values in the Area
Average Home Value in this Area
Tax History
| Year | Tax Paid | Tax Assessment Tax Assessment Total Assessment is a certain percentage of the fair market value that is determined by local assessors to be the total taxable value of land and additions on the property. | Land | Improvement |
|---|---|---|---|---|
| 2024 | $12,871 | $545,439 | $95,568 | $449,871 |
| 2023 | $12,871 | $83,622 | $83,622 | $0 |
| 2022 | $2,066 | $83,622 | $83,622 | $0 |
Property History
| Date | Event | Price | Change | Sq Ft Price |
|---|---|---|---|---|
| 03/31/2025 03/31/25 | For Sale | $459,900 | -- | $162 / Sq Ft |
Purchase History
| Date | Type | Sale Price | Title Company |
|---|---|---|---|
| Special Warranty Deed | -- | Alamo Title Company |
Similar Homes in the area
Source: Houston Association of REALTORS®
MLS Number: 7944746
APN: 1441920010031
- 7634 Wrightwood Dr
- 5715 Oakhurst Trail
- 5402 Oakhurst Trail
- 5734 Arden Way
- 5511 Highland Dr
- 7531 Tranquil River Dr
- 7643 Rainbow Bend Dr
- 4210 Rainfall Dr
- 7707 Leighton Trail
- 7819 Leighton Trail
- 5529 Evanston Ln
- 5530 Evanston Ln
- 4206 Arboretum Dr
- 4318 Raintree Ct
- 4338 Tree Line Dr
- 7411 Shady Arbour Ct
- 4406 Park Trail Ln
- 7131 Red Coral Dr
- 4211 Royal Manor Dr
- 7827 John David Ln
- 5511 Highland Dr
- 5621 Hyde Park Dr
- 5533 Evanston Ln
- 5504 Evanston Ln
- 7325 Hinsdale Dr
- 4406 Park Trail Ln
- 5930 Red Bluff Rd
- 3333 Luella Blvd
- 7878 Spencer Hwy
- 7015 Redwood Falls Dr
- 3314 Scotch Moss Ln
- 3331 Luella Blvd
- 8510 Ashwyne Ln
- 745 Academy Ln
- 4706 Jefferson St
- 7329 Carrie Ln
- 758 E Princeton Ln
- 4242 Heathfield Dr
- 8901 W Fairmont Pkwy
- 4330 Maple Cross Dr
